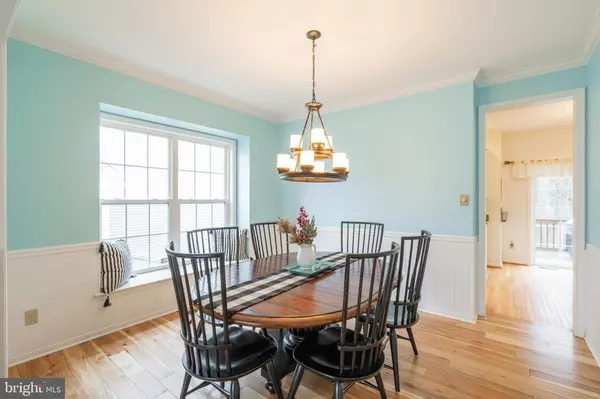$437,750
$425,000
3.0%For more information regarding the value of a property, please contact us for a free consultation.
4 Beds
3 Baths
3,048 SqFt
SOLD DATE : 03/17/2020
Key Details
Sold Price $437,750
Property Type Single Family Home
Sub Type Detached
Listing Status Sold
Purchase Type For Sale
Square Footage 3,048 sqft
Price per Sqft $143
Subdivision Marsh Harbour
MLS Listing ID PACT498138
Sold Date 03/17/20
Style Colonial
Bedrooms 4
Full Baths 2
Half Baths 1
HOA Fees $169/mo
HOA Y/N Y
Abv Grd Liv Area 2,448
Originating Board BRIGHT
Year Built 1996
Annual Tax Amount $7,212
Tax Year 2020
Lot Size 7,810 Sqft
Acres 0.18
Lot Dimensions 0.00 x 0.00
Property Description
Wonderful opportunity in the sought-after Marsh Harbour community, with Marsh Creek as your backyard! This exquisite four-bedroom single family home in quiet cul-de-sac backs up to open space with a lake view of beautiful Marsh Creek. This home has brand-new gorgeous custom natural hickory floors (2019) and 9 ceilings throughout the main level. The dining room features a chair rail, crown molding and two-tone paint opening into the formal living room. The family room has built-in shelving on either side of a show-stopping custom stone wood-burning fireplace with mantle (2013) and a triple window open to Marsh Creek Park. (The gas line for the fireplace is still in place and can easily be converted back to gas.) Spacious white kitchen has updated countertops and stainless steel appliances (2013) and lots of natural light, plus recessed lighting and breakfast area with sliding glass doors to the back deck with a hard-lined Weber gas grill. The spacious laundry room is located off the landing to the lower level, and has shelving and a utility sink. The second floor offers a large master suite with a cathedral ceiling and a triple window with private views of the park, his/hers walk-in closets and a spacious tile bathroom with dual-sink vanity and large soaking tub. Three additional spacious bedrooms and a hall bath complete this level. Large walkout basement finished in 2017 features a family room with built-in TV, wet bar, refrigerator, storage space, additional secure storage closet, and French doors leading to a sun-filled office. The two-car garage has shelving throughout, an additional custom storage area and a Transfer Switch Panel (2017) for a generator that runs most of the house. New hot water heater in 2015. The roof was replaced in 2015 and has a transferable lifetime warranty. The meticulous owners have had a termite warranty since moving in, which renews annually and is transferable. This home offers over $95,000 in upgrades and customizations! The path from the house to Marsh Creek State Park is a perfect 5k run from the top of the hill to the boat dock. You can bike and walk amazing trails through acres of park or rent a boat/kayak/paddleboard and enjoy hiking, fishing, kayaking or sailing. The community of Marsh Harbour offers an extensive list of amenities including a large heated pool plus a baby pool, hot tub, a tot lot, library, tennis courts, workout facility with weights, stationary bike and elliptical machine and a fabulous clubhouse available to rent for private events. The Park Road path now leads straight into The Village of Eagle, allowing you to bike or walk to the new Levante Beer Garden opening in March. This is a great opportunity to invest in a turn-key home in the award-winning Downingtown School District and Downingtown STEM Academy. Close to the route 100 corridor as well as the Pennsylvania Turnpike and local train stations. This is a great home, set in a great community, plus award-winning Downingtown Schools. This home has it all!
Location
State PA
County Chester
Area Upper Uwchlan Twp (10332)
Zoning R4
Rooms
Other Rooms Living Room, Dining Room, Primary Bedroom, Bedroom 2, Bedroom 3, Bedroom 4, Kitchen, Family Room, Basement, Laundry, Office, Bathroom 2, Primary Bathroom, Half Bath
Basement Daylight, Full, Fully Finished, Heated, Improved, Interior Access, Rear Entrance, Walkout Level, Windows
Interior
Interior Features Bar, Built-Ins, Carpet, Combination Kitchen/Living, Dining Area, Family Room Off Kitchen, Formal/Separate Dining Room, Primary Bath(s), Soaking Tub, Stall Shower, Tub Shower, Upgraded Countertops, Walk-in Closet(s), Wet/Dry Bar, Window Treatments, Wood Floors
Hot Water Natural Gas
Heating Forced Air
Cooling Central A/C
Flooring Carpet, Ceramic Tile, Fully Carpeted, Hardwood
Fireplaces Number 1
Fireplaces Type Mantel(s), Wood
Equipment Built-In Microwave, Dishwasher, Dryer, Washer, Refrigerator, Built-In Range
Furnishings No
Fireplace Y
Appliance Built-In Microwave, Dishwasher, Dryer, Washer, Refrigerator, Built-In Range
Heat Source Natural Gas
Laundry Main Floor
Exterior
Exterior Feature Deck(s)
Parking Features Additional Storage Area, Garage - Front Entry, Inside Access
Garage Spaces 2.0
Water Access N
View Creek/Stream, Trees/Woods
Accessibility None
Porch Deck(s)
Attached Garage 2
Total Parking Spaces 2
Garage Y
Building
Lot Description Backs to Trees, Cul-de-sac, Stream/Creek, Trees/Wooded
Story 3+
Sewer Public Sewer
Water Public
Architectural Style Colonial
Level or Stories 3+
Additional Building Above Grade, Below Grade
Structure Type 9'+ Ceilings
New Construction N
Schools
Elementary Schools Shamona Creek
Middle Schools Downingtown
High Schools Downingtown High School West Campus
School District Downingtown Area
Others
HOA Fee Include Lawn Maintenance,Trash,Snow Removal,Pool(s),Health Club
Senior Community No
Tax ID 32-06C-0023
Ownership Fee Simple
SqFt Source Estimated
Acceptable Financing Cash, Conventional, FHA, VA
Listing Terms Cash, Conventional, FHA, VA
Financing Cash,Conventional,FHA,VA
Special Listing Condition Standard
Read Less Info
Want to know what your home might be worth? Contact us for a FREE valuation!

Our team is ready to help you sell your home for the highest possible price ASAP

Bought with Todd Reed • Keller Williams Real Estate -Exton
"My job is to find and attract mastery-based agents to the office, protect the culture, and make sure everyone is happy! "






