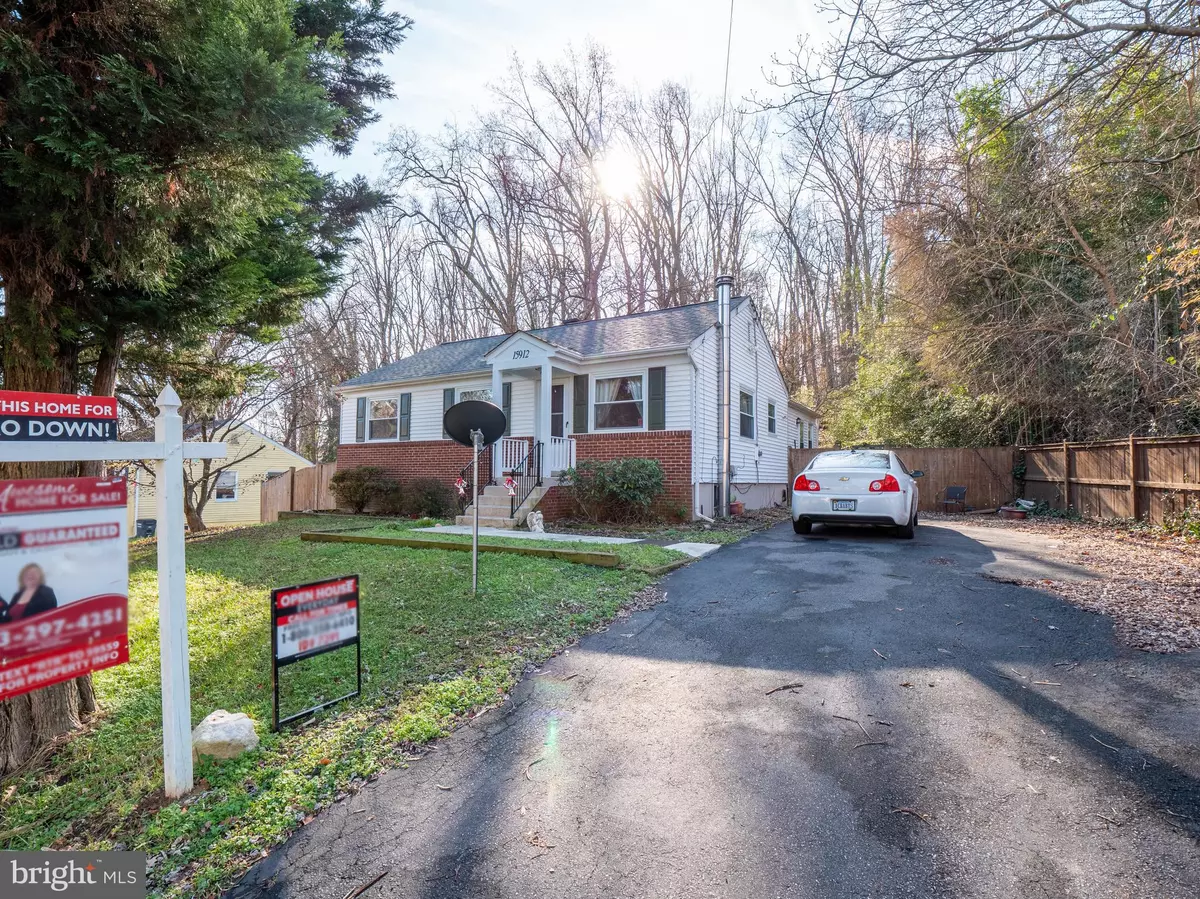$350,000
$340,000
2.9%For more information regarding the value of a property, please contact us for a free consultation.
3 Beds
2 Baths
1,890 SqFt
SOLD DATE : 01/29/2021
Key Details
Sold Price $350,000
Property Type Single Family Home
Sub Type Detached
Listing Status Sold
Purchase Type For Sale
Square Footage 1,890 sqft
Price per Sqft $185
Subdivision Garfield Estates
MLS Listing ID VAPW506986
Sold Date 01/29/21
Style Raised Ranch/Rambler
Bedrooms 3
Full Baths 2
HOA Y/N N
Abv Grd Liv Area 1,188
Originating Board BRIGHT
Year Built 1955
Annual Tax Amount $3,223
Tax Year 2020
Lot Size 0.276 Acres
Acres 0.28
Property Description
Welcome home to this charming rambler nestled in Woodbridge, VA! This wonderful home is priced aggressively for a quick "as-is" sale! Upon entry, gleaming hardwood floors greet you with warmth as they lead you to the lovely kitchen that has been fully appointed with stainless steel appliances. You will love the extensive living spaces that are brightened by radiant windows, and the fenced-in backyard boasting an impressive stone patio and views of the woods! Convenient main level living offers gorgeous baths that are complemented by spacious bedrooms, and on the lower level, you can find a large recreation room with a stone fireplace at the focal point. View video tour: https://vimeo.com/491672939
Location
State VA
County Prince William
Zoning R4
Rooms
Other Rooms Living Room, Primary Bedroom, Bedroom 2, Bedroom 3, Kitchen, Family Room, Laundry, Recreation Room, Workshop, Primary Bathroom, Full Bath
Basement Fully Finished
Main Level Bedrooms 3
Interior
Interior Features Wood Floors, Kitchen - Island, Tub Shower, Stall Shower, Primary Bath(s), Entry Level Bedroom, Ceiling Fan(s), Crown Moldings, Built-Ins, Window Treatments, Wood Stove, Chair Railings, Dining Area, Family Room Off Kitchen, Floor Plan - Traditional
Hot Water Electric
Heating Forced Air
Cooling Ceiling Fan(s), Central A/C
Flooring Hardwood, Ceramic Tile
Equipment Built-In Microwave, Dryer, Washer, Dishwasher, Disposal, Refrigerator, Icemaker, Stove
Fireplace Y
Appliance Built-In Microwave, Dryer, Washer, Dishwasher, Disposal, Refrigerator, Icemaker, Stove
Heat Source Oil
Exterior
Exterior Feature Patio(s)
Fence Rear, Fully
Water Access N
Accessibility None
Porch Patio(s)
Garage N
Building
Lot Description Backs to Trees, Private
Story 1
Sewer Public Sewer
Water Public
Architectural Style Raised Ranch/Rambler
Level or Stories 1
Additional Building Above Grade, Below Grade
New Construction N
Schools
Elementary Schools Mary Williams
Middle Schools Potomac
High Schools Potomac
School District Prince William County Public Schools
Others
Senior Community No
Tax ID 8290-66-3256
Ownership Fee Simple
SqFt Source Assessor
Special Listing Condition Standard
Read Less Info
Want to know what your home might be worth? Contact us for a FREE valuation!

Our team is ready to help you sell your home for the highest possible price ASAP

Bought with Terri T Bui • Compass
"My job is to find and attract mastery-based agents to the office, protect the culture, and make sure everyone is happy! "






