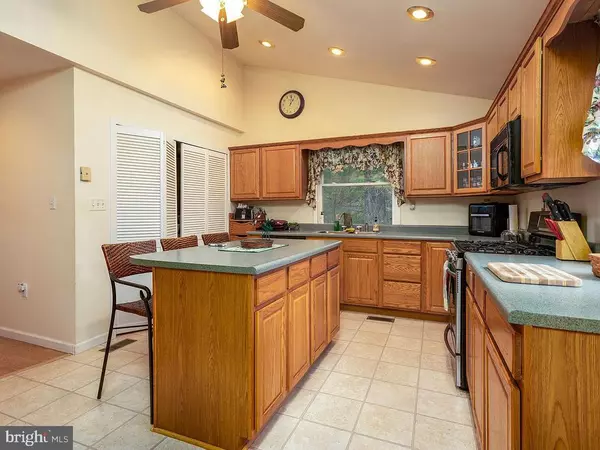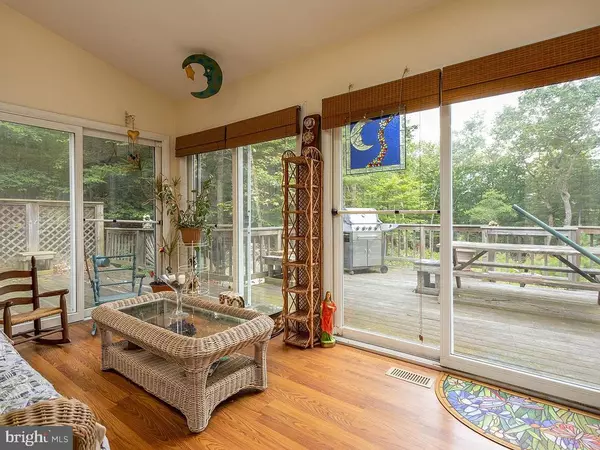$169,900
$169,900
For more information regarding the value of a property, please contact us for a free consultation.
3 Beds
3 Baths
2,260 SqFt
SOLD DATE : 03/10/2021
Key Details
Sold Price $169,900
Property Type Single Family Home
Sub Type Detached
Listing Status Sold
Purchase Type For Sale
Square Footage 2,260 sqft
Price per Sqft $75
Subdivision Ritters Hidden Valley
MLS Listing ID WVHS113740
Sold Date 03/10/21
Style Contemporary
Bedrooms 3
Full Baths 3
HOA Y/N N
Abv Grd Liv Area 2,260
Originating Board BRIGHT
Year Built 1997
Annual Tax Amount $613
Tax Year 2020
Lot Size 5.000 Acres
Acres 5.0
Property Description
What a terrific mountain home, located on 5 wooded acres, in Ritters Hidden Valley. The floor plan flows very nicely with an open plan feel with generously sized rooms and vaulted ceilings throughout. This home has been a full time residence for the present owners (basically a one-owner home) with additions and renovations over the past 10 years. There is an inordinate amount of closet and storage space. The kitchen has an abundance of cabinet space with a breakfast island and pantry closet. You will only appreciate the oversized rooms with a visit. Front covered porches, spacious rear decks, a sunny-bright family room make this a great candidate as a vacation home or weekend getaway. With community amenities such as the swimming lake with beach,playground,picnic pavilion, tennis court and a separate stocked fishing lake, will attract your family and friends to visit. You can still hunt here and respectfully ride your ATVs on the community roads (over 17 miles of road system). Dillons Run, a state recognized trout stream, runs through the lower valley of Ritters. The photos aren't deceiving; this mountaintop setting on the 5 wooded acres offers privacy near the end of a seldom traveled lane (no thoroughfare). The home offers over 2200 sq.ft. finished and is priced to sell. Please make an appointment to come take a look.
Location
State WV
County Hampshire
Zoning 101
Direction East
Rooms
Other Rooms Living Room, Primary Bedroom, Bedroom 2, Bedroom 3, Kitchen, Family Room, Primary Bathroom
Main Level Bedrooms 2
Interior
Interior Features Attic, Carpet, Ceiling Fan(s), Dining Area, Entry Level Bedroom, Family Room Off Kitchen, Floor Plan - Open, Kitchen - Country, Kitchen - Island, Primary Bath(s), Pantry, Skylight(s), Tub Shower, Water Treat System, Window Treatments, WhirlPool/HotTub
Hot Water Bottled Gas, Tankless
Heating Heat Pump(s)
Cooling Central A/C
Flooring Carpet, Vinyl, Laminated
Equipment Built-In Microwave, Dishwasher, Dryer, Oven/Range - Gas, Refrigerator, Stainless Steel Appliances, Washer, Water Conditioner - Owned, Water Heater - Tankless
Furnishings No
Fireplace N
Window Features Skylights,Sliding,Double Pane,Bay/Bow
Appliance Built-In Microwave, Dishwasher, Dryer, Oven/Range - Gas, Refrigerator, Stainless Steel Appliances, Washer, Water Conditioner - Owned, Water Heater - Tankless
Heat Source Electric, Wood, Propane - Leased
Laundry Has Laundry, Main Floor
Exterior
Amenities Available Beach, Common Grounds, Lake, Picnic Area, Tennis Courts, Tot Lots/Playground, Water/Lake Privileges
Water Access N
Roof Type Architectural Shingle
Street Surface Gravel
Accessibility None
Road Frontage Road Maintenance Agreement
Garage N
Building
Lot Description Backs to Trees, No Thru Street, Sloping, Trees/Wooded
Story 1.5
Foundation Pillar/Post/Pier, Crawl Space
Sewer On Site Septic
Water Cistern
Architectural Style Contemporary
Level or Stories 1.5
Additional Building Above Grade, Below Grade
Structure Type Vaulted Ceilings
New Construction N
Schools
School District Hampshire County Schools
Others
HOA Fee Include Road Maintenance,Recreation Facility
Senior Community No
Tax ID 0218015600000000
Ownership Fee Simple
SqFt Source Estimated
Acceptable Financing Conventional
Horse Property Y
Horse Feature Horses Allowed
Listing Terms Conventional
Financing Conventional
Special Listing Condition Standard
Read Less Info
Want to know what your home might be worth? Contact us for a FREE valuation!

Our team is ready to help you sell your home for the highest possible price ASAP

Bought with Edward L Beightol III • Cedar Creek Real Estate
"My job is to find and attract mastery-based agents to the office, protect the culture, and make sure everyone is happy! "






