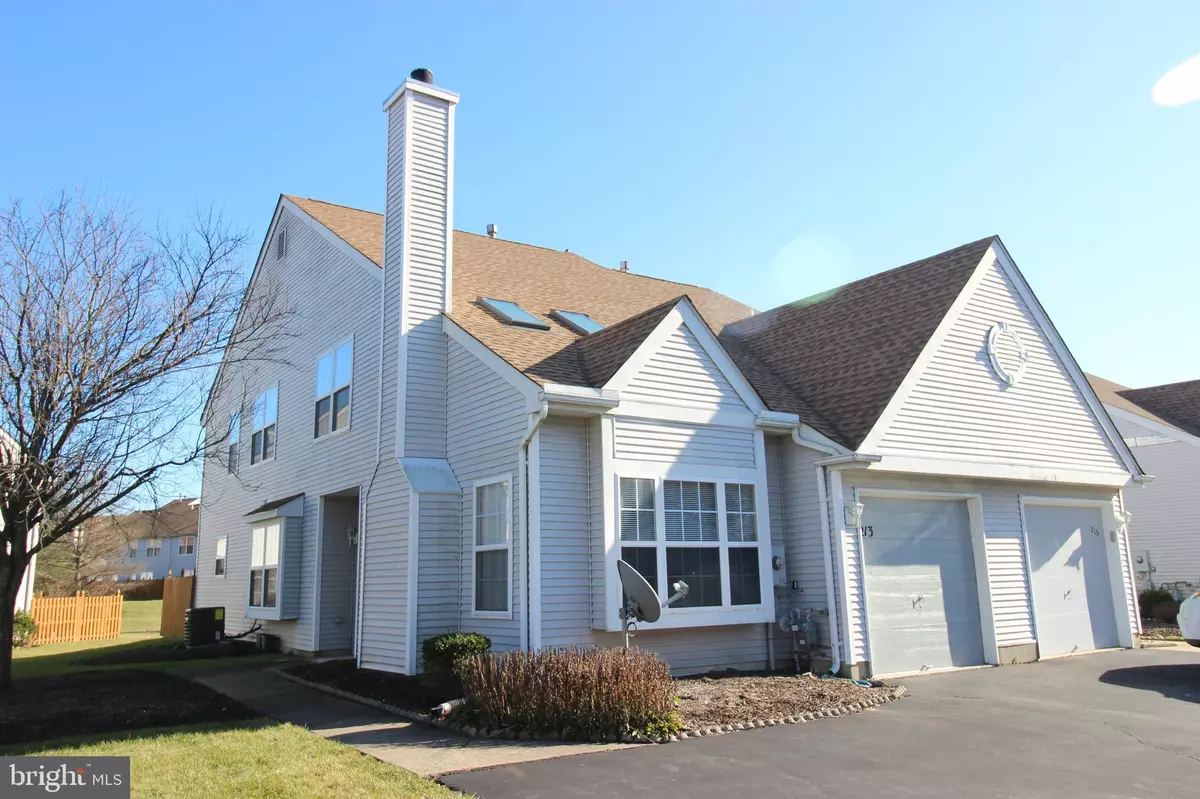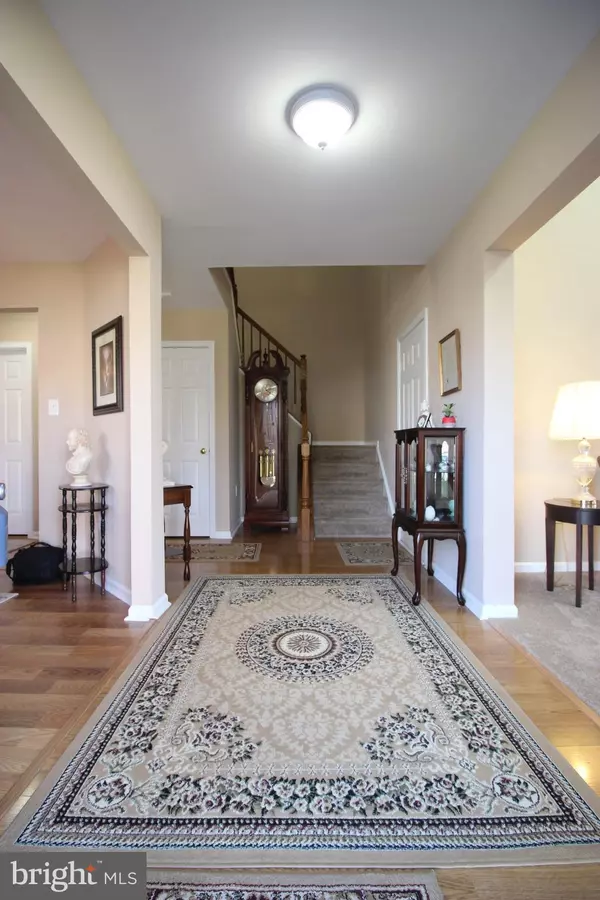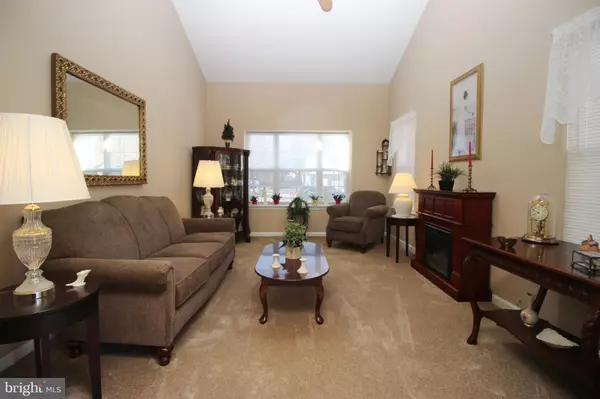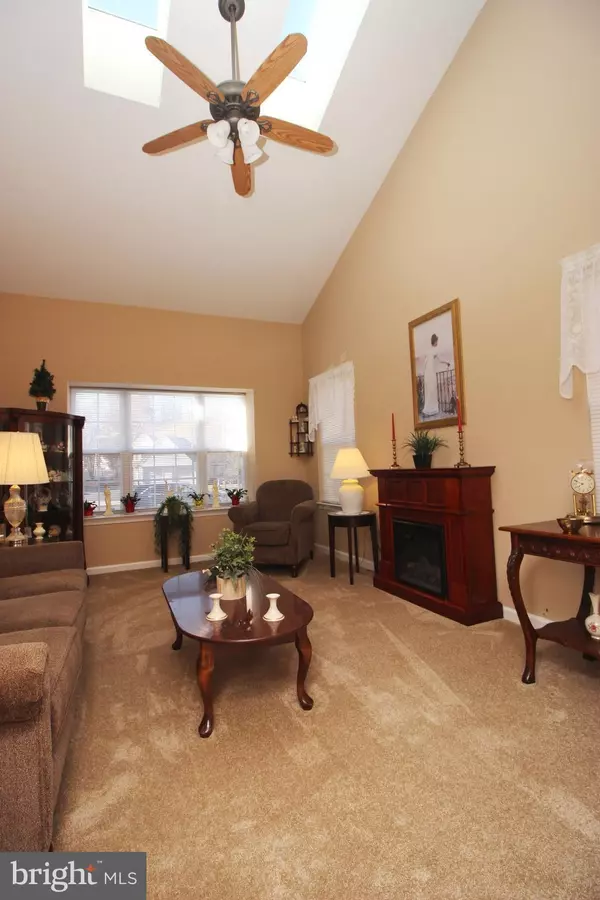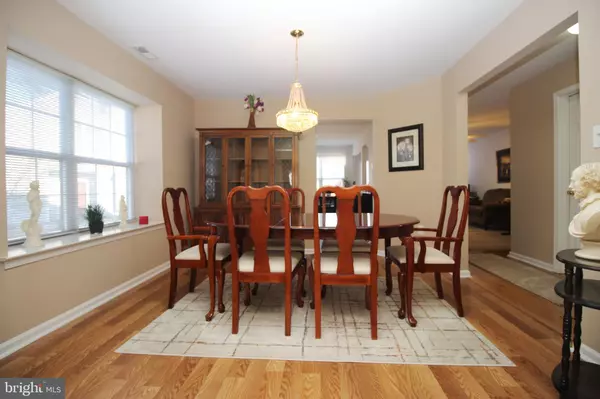$232,000
$229,900
0.9%For more information regarding the value of a property, please contact us for a free consultation.
3 Beds
3 Baths
1,794 SqFt
SOLD DATE : 03/31/2020
Key Details
Sold Price $232,000
Property Type Condo
Sub Type Condo/Co-op
Listing Status Sold
Purchase Type For Sale
Square Footage 1,794 sqft
Price per Sqft $129
Subdivision Birch Hollow
MLS Listing ID NJBL365658
Sold Date 03/31/20
Style Colonial
Bedrooms 3
Full Baths 2
Half Baths 1
Condo Fees $230/mo
HOA Y/N N
Abv Grd Liv Area 1,794
Originating Board BRIGHT
Year Built 1994
Annual Tax Amount $5,749
Tax Year 2019
Lot Dimensions 0.00 x 0.00
Property Description
Easy Living! Gorgeous Abington end unit town home with 1 car garage - Premium location on open space behind - Features include: Foyer w/newer laminate flooring - Vaulted living room w/ski lites, box window - Formal dining room w/box window & laminate flooring - Family room w/gas fireplace & decorative wood mantel - Modern kitchen w/granite counter tops, newer appliance package, ceramic flrs, decorative back splash, food disposal, gas range & dishwasher - Large walk in pantry - Remodeled powder room w/new counters & ceramic tile - Master bedroom w/crown moldings, ceiling fan & walk in closet - Master bath w/new counter tops, ceramic tile & shower stall - Generous size 2nd bedroom & 3rd bedrooms - 2nd floor laundry area - Main bath w/ceramic tile & new counter tops - New neutral paint throughout - New Efficient Gas heat & central AC - New efficient gas water boiler - 1 Car garage w/electric door opener - Great community with pool, tennis & club house - Association maintains exteriors - Convenient location minutes to shopping, major highways and light rail train.
Location
State NJ
County Burlington
Area Florence Twp (20315)
Zoning RES
Rooms
Other Rooms Living Room, Dining Room, Primary Bedroom, Bedroom 3, Kitchen, Family Room, Foyer, Laundry, Utility Room, Bathroom 2, Half Bath
Interior
Interior Features Carpet, Ceiling Fan(s), Crown Moldings, Kitchen - Eat-In, Primary Bath(s), Pantry, Skylight(s), Stall Shower, Tub Shower, Upgraded Countertops, Walk-in Closet(s)
Hot Water Natural Gas
Heating Forced Air
Cooling Central A/C
Flooring Carpet, Laminated, Ceramic Tile
Fireplaces Number 1
Fireplaces Type Gas/Propane
Equipment Dishwasher, Disposal, Dryer, Oven/Range - Gas, Range Hood, Refrigerator, Washer
Fireplace Y
Appliance Dishwasher, Disposal, Dryer, Oven/Range - Gas, Range Hood, Refrigerator, Washer
Heat Source Natural Gas
Laundry Upper Floor
Exterior
Parking Features Garage - Front Entry
Garage Spaces 1.0
Fence Wood, Privacy
Utilities Available Cable TV, Natural Gas Available
Amenities Available Pool - Outdoor, Tennis Courts
Water Access N
Roof Type Asphalt
Accessibility None
Attached Garage 1
Total Parking Spaces 1
Garage Y
Building
Story 2
Sewer Public Sewer
Water Public
Architectural Style Colonial
Level or Stories 2
Additional Building Above Grade, Below Grade
Structure Type Dry Wall
New Construction N
Schools
High Schools Florence Twp. Mem. H.S.
School District Florence Township Public Schools
Others
Pets Allowed Y
HOA Fee Include Common Area Maintenance,Ext Bldg Maint,Lawn Maintenance,Management,Pool(s)
Senior Community No
Tax ID 15-00163 05-00003 261-C0213
Ownership Condominium
Acceptable Financing Cash, Conventional, VA
Horse Property N
Listing Terms Cash, Conventional, VA
Financing Cash,Conventional,VA
Special Listing Condition Standard
Pets Allowed No Pet Restrictions
Read Less Info
Want to know what your home might be worth? Contact us for a FREE valuation!

Our team is ready to help you sell your home for the highest possible price ASAP

Bought with Kelly P Rein • ERA Central Realty Group - Robbinsville
"My job is to find and attract mastery-based agents to the office, protect the culture, and make sure everyone is happy! "

