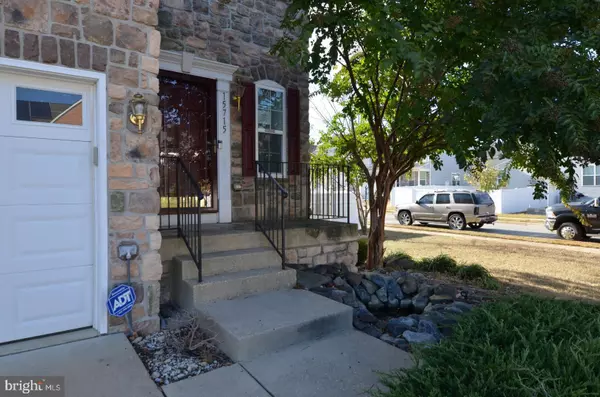$385,000
$385,500
0.1%For more information regarding the value of a property, please contact us for a free consultation.
4 Beds
4 Baths
3,540 SqFt
SOLD DATE : 01/22/2020
Key Details
Sold Price $385,000
Property Type Single Family Home
Sub Type Detached
Listing Status Sold
Purchase Type For Sale
Square Footage 3,540 sqft
Price per Sqft $108
Subdivision Chaddsford
MLS Listing ID MDPG551396
Sold Date 01/22/20
Style Colonial
Bedrooms 4
Full Baths 3
Half Baths 1
HOA Fees $36/ann
HOA Y/N Y
Abv Grd Liv Area 2,480
Originating Board BRIGHT
Year Built 2008
Annual Tax Amount $4,900
Tax Year 2019
Lot Size 6,166 Sqft
Acres 0.14
Property Description
Great stone front single family home with 2 car garage, and fenced rear yard, deck & patio. Home has a open gourmet eat in kitchen with center island & updated appliances and counter tops. Formal dining room, family room off kitchen with a fireplace for those chilly evenings. Upper level has large master suite w/luxury bath with a jetted soaking tub, separate shower & walk in closet. Finished walk out lower level that has a large rec room for entertaining and additional full bath. Close to shopping centers, restaurants and public transportation. There is a Master HOA that is $440.00 a year and the sub association is $115 a quarter.
Location
State MD
County Prince Georges
Zoning RM
Rooms
Basement Connecting Stairway, Fully Finished, Interior Access, Outside Entrance, Full, Walkout Level
Interior
Interior Features Carpet, Chair Railings, Family Room Off Kitchen, Floor Plan - Open, Formal/Separate Dining Room, Kitchen - Eat-In, Kitchen - Gourmet, Kitchen - Island, Kitchen - Table Space, Primary Bath(s), Crown Moldings, Dining Area, Soaking Tub, Walk-in Closet(s), Upgraded Countertops, Wood Floors
Heating Forced Air
Cooling Central A/C
Flooring Carpet, Ceramic Tile, Hardwood, Partially Carpeted
Fireplaces Number 1
Fireplaces Type Mantel(s)
Equipment Cooktop, Built-In Microwave, Dishwasher, Disposal, Exhaust Fan, Icemaker, Microwave, Oven - Wall, Refrigerator, Washer/Dryer Hookups Only
Furnishings No
Fireplace Y
Appliance Cooktop, Built-In Microwave, Dishwasher, Disposal, Exhaust Fan, Icemaker, Microwave, Oven - Wall, Refrigerator, Washer/Dryer Hookups Only
Heat Source Natural Gas
Laundry Hookup, Upper Floor
Exterior
Exterior Feature Patio(s), Deck(s)
Parking Features Garage - Front Entry
Garage Spaces 2.0
Fence Rear, Other
Amenities Available Common Grounds, Pool - Outdoor
Water Access N
View Street
Accessibility None
Porch Patio(s), Deck(s)
Attached Garage 2
Total Parking Spaces 2
Garage Y
Building
Lot Description Cul-de-sac, Front Yard, No Thru Street, Rear Yard
Story 3+
Sewer Public Sewer
Water Public
Architectural Style Colonial
Level or Stories 3+
Additional Building Above Grade, Below Grade
Structure Type Dry Wall,2 Story Ceilings
New Construction N
Schools
Elementary Schools Call School Board
Middle Schools Call School Board
High Schools Call School Board
School District Prince George'S County Public Schools
Others
HOA Fee Include Common Area Maintenance,Management,Pool(s),Other
Senior Community No
Tax ID 17113745692
Ownership Fee Simple
SqFt Source Estimated
Horse Property N
Special Listing Condition REO (Real Estate Owned)
Read Less Info
Want to know what your home might be worth? Contact us for a FREE valuation!

Our team is ready to help you sell your home for the highest possible price ASAP

Bought with Tamara Whitehurst • Redfin Corp
"My job is to find and attract mastery-based agents to the office, protect the culture, and make sure everyone is happy! "






