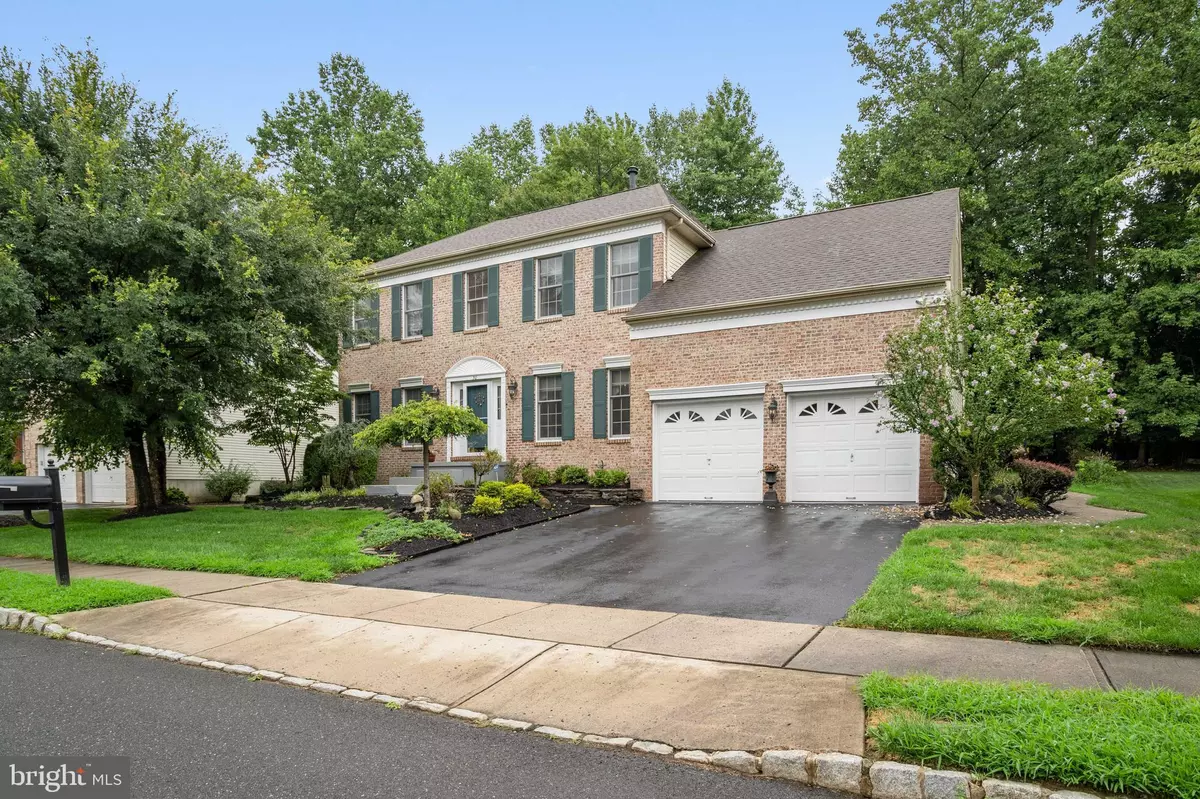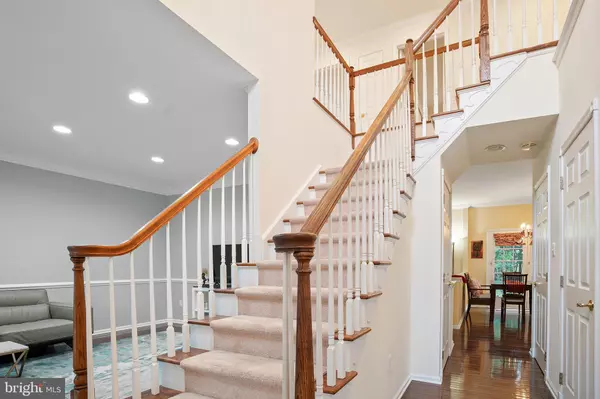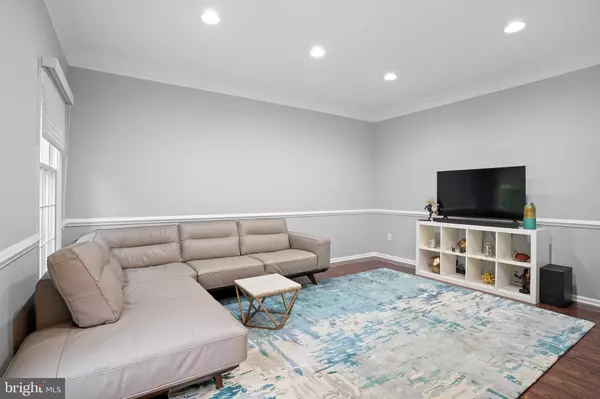$658,000
$669,000
1.6%For more information regarding the value of a property, please contact us for a free consultation.
4 Beds
3 Baths
8,422 Sqft Lot
SOLD DATE : 10/26/2020
Key Details
Sold Price $658,000
Property Type Single Family Home
Sub Type Detached
Listing Status Sold
Purchase Type For Sale
Subdivision The Preserve @ Princ
MLS Listing ID NJMX124686
Sold Date 10/26/20
Style Colonial
Bedrooms 4
Full Baths 2
Half Baths 1
HOA Fees $94/qua
HOA Y/N Y
Originating Board BRIGHT
Year Built 2000
Annual Tax Amount $12,833
Tax Year 2019
Lot Size 8,422 Sqft
Acres 0.19
Lot Dimensions 0.00 x 0.00
Property Description
This stately, brick front, expanded Northampton Federal Model home by Toll Brothers Construction is situated on a professionally landscaped, private lot in the desirable community of Princeton Walk! Unique features to this freshly painted home include: in-wall speaker system with individual controls in various rooms and outdoors, whole house central vacuum, custom Hunter Douglas window treatments, extensive exterior lighting with nightscape lighting, 2-tier Nicosia paver patio and walkways and much more! The sun-filled 2-story foyer is warm and welcoming with an elegant chandelier with electric lift and upgraded, gorgeous dark cherry/mocha Armstrong hardwood floors that flow into the living and dining rooms, kitchen, and powder room. In the formal living room crown molding, chair rails, and recessed lighting provide the perfect upscale finishing touch. The formal dining room boasts a beautiful chandelier as well as crown molding and chair rails. Palladian windows in the spacious family room create a lovely feature wall while recessed lighting, crown molding and a gas fire place with upgraded mantle complete the high-end look. Style and function come together to provide the ultimate gourmet kitchen with plenty of storage space within the pantry, center island, and tall, 42 cherry wood cabinetry with pull out drawers for organization and under cabinet lighting. Upgraded appliances including new SS French door refrigerator, new SS dishwasher, new garbage disposal. Sunny eat-in area with attractive chandelier and French door entry to the 2-tiered patio with private, tree-lined views .the ideal location for outdoor grilling, dining, relaxing, and entertaining in the warmer months! There is a convenient powder room with pedestal sink and crown molding on this level, as well as an expanded laundry room with extra pantry, sink, and cabinets. Upstairs, the hallway offers crown molding and upgraded carpet which extends into all 4 bedrooms. A tray ceiling with ceiling fan with light creates an open atmosphere in the master bedroom which also includes a custom walk-in closet with organizers and an ensuite bath featuring a relaxing whirlpool tub with tile surround, stall shower, vanity with dual sinks, linen closet, and tile floor. There are 3 additional good size bedrooms on this level all with ample closet space, and 2 with recessed lighting. The hallway bath includes a vanity with dual sinks, stylish updated light fixture, shower/tub combination, and tile floor. This home also includes: newer high-efficiency Lennox AC/furnace (2018), a heated 2-car garage with high ceiling, custom storage, and extension for workshop, full freshly painted basement with high ceilings, French drain, and Sump pump, new storm door with self-storing screen, and new window shutters! Exclusive for Princeton Walk residents is the indoor/outdoor swimming pools, tennis and basketball courts, tot lot, and gym! Minutes to downtown Princeton and access to NYC trains and Park and Ride service. Quick commute to restaurants,shopping and major highways! Award winning South Brunswick schools !
Location
State NJ
County Middlesex
Area South Brunswick Twp (21221)
Zoning RM-3
Rooms
Other Rooms Living Room, Dining Room, Primary Bedroom, Bedroom 2, Bedroom 3, Bedroom 4, Kitchen, Family Room
Basement Full
Interior
Interior Features Ceiling Fan(s), Central Vacuum, Crown Moldings, Wood Floors, Carpet
Hot Water Natural Gas
Heating Forced Air
Cooling Central A/C
Flooring Hardwood, Carpet, Ceramic Tile
Fireplaces Number 1
Fireplaces Type Gas/Propane
Fireplace Y
Heat Source Natural Gas
Laundry Main Floor
Exterior
Exterior Feature Patio(s)
Parking Features Garage - Front Entry, Additional Storage Area
Garage Spaces 2.0
Amenities Available Club House, Exercise Room, Swimming Pool, Tennis Courts
Water Access N
Accessibility None
Porch Patio(s)
Attached Garage 2
Total Parking Spaces 2
Garage Y
Building
Story 2
Sewer Public Sewer
Water Public
Architectural Style Colonial
Level or Stories 2
Additional Building Above Grade, Below Grade
Structure Type 2 Story Ceilings,Tray Ceilings
New Construction N
Schools
Elementary Schools Cambridge
Middle Schools Crossroads South
High Schools South Brunswick H.S.
School District South Brunswick Township Public Schools
Others
HOA Fee Include Common Area Maintenance
Senior Community No
Tax ID 21-00096 08-00038
Ownership Fee Simple
SqFt Source Assessor
Special Listing Condition Standard
Read Less Info
Want to know what your home might be worth? Contact us for a FREE valuation!

Our team is ready to help you sell your home for the highest possible price ASAP

Bought with James A Datri • RE/MAX of Princeton
"My job is to find and attract mastery-based agents to the office, protect the culture, and make sure everyone is happy! "






