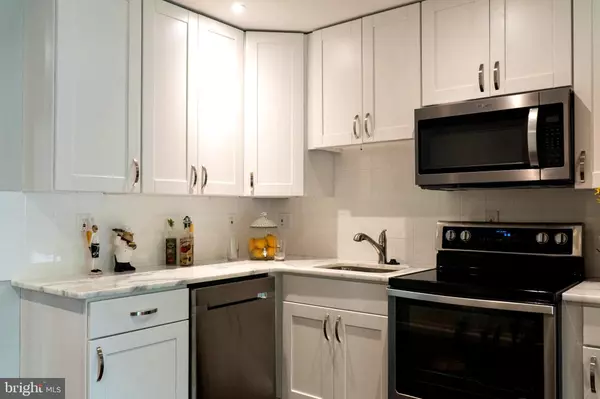$305,000
$299,900
1.7%For more information regarding the value of a property, please contact us for a free consultation.
5 Beds
3 Baths
900 SqFt
SOLD DATE : 07/07/2020
Key Details
Sold Price $305,000
Property Type Single Family Home
Sub Type Detached
Listing Status Sold
Purchase Type For Sale
Square Footage 900 sqft
Price per Sqft $338
Subdivision Chapel Oaks
MLS Listing ID MDPG568434
Sold Date 07/07/20
Style Raised Ranch/Rambler
Bedrooms 5
Full Baths 3
HOA Y/N N
Abv Grd Liv Area 900
Originating Board BRIGHT
Year Built 1944
Annual Tax Amount $2,775
Tax Year 2020
Lot Size 5,356 Sqft
Acres 0.12
Property Description
Amazing Meticulously Renovated Raised Rambler Offered at the LOW LOW Price of $299,900 .Located in a quiet neighborhood Chapel Oaks minutes from Washington D.C. All aspects of this Renovation were performed with Skill and Craftsmanship.Stone Counter tops 42'' Shaker Cabinets soft close Doors and Drawers Stainless Steel Pulls .Excellent Tile work performed throughout.Open Floor plan . NEW HVAC & Electrical Panel,Front End Load stacked Washer and Dryer. Permits Pulled ALL WORK performed to code. Home Warranty of your choice (Up To $450.00 Seller Concession) The ultimate turn key Home for Under $300K Call Mark for further details @ 888-606-4441
Location
State MD
County Prince Georges
Zoning R55
Direction East
Rooms
Other Rooms Living Room, Bedroom 2, Bedroom 3, Bedroom 4, Kitchen, Bedroom 1, Laundry, Recreation Room, Bathroom 1, Bathroom 2, Bathroom 3
Basement Combination, Daylight, Partial, Fully Finished, Heated, Improved, Side Entrance, Sump Pump, Walkout Stairs
Main Level Bedrooms 4
Interior
Interior Features Carpet, Combination Kitchen/Dining, Curved Staircase, Entry Level Bedroom, Floor Plan - Open
Heating Heat Pump - Electric BackUp
Cooling Central A/C, Heat Pump(s)
Flooring Hardwood, Ceramic Tile, Carpet
Equipment Built-In Microwave, Dishwasher, Disposal, Dryer - Front Loading, Energy Efficient Appliances, Oven/Range - Electric, Stainless Steel Appliances, Washer - Front Loading, Washer/Dryer Stacked, Water Heater
Furnishings No
Fireplace N
Window Features Double Pane
Appliance Built-In Microwave, Dishwasher, Disposal, Dryer - Front Loading, Energy Efficient Appliances, Oven/Range - Electric, Stainless Steel Appliances, Washer - Front Loading, Washer/Dryer Stacked, Water Heater
Heat Source Electric
Laundry Basement
Exterior
Water Access N
Roof Type Architectural Shingle
Accessibility 2+ Access Exits, 32\"+ wide Doors
Garage N
Building
Story 1
Sewer Public Sewer
Water Public
Architectural Style Raised Ranch/Rambler
Level or Stories 1
Additional Building Above Grade, Below Grade
Structure Type Dry Wall
New Construction N
Schools
School District Prince George'S County Public Schools
Others
Pets Allowed Y
Senior Community No
Tax ID 17182038479
Ownership Fee Simple
SqFt Source Assessor
Special Listing Condition Standard
Pets Allowed No Pet Restrictions
Read Less Info
Want to know what your home might be worth? Contact us for a FREE valuation!

Our team is ready to help you sell your home for the highest possible price ASAP

Bought with ERICK VELASQUEZ • Realty Concepts Group LLC
"My job is to find and attract mastery-based agents to the office, protect the culture, and make sure everyone is happy! "






