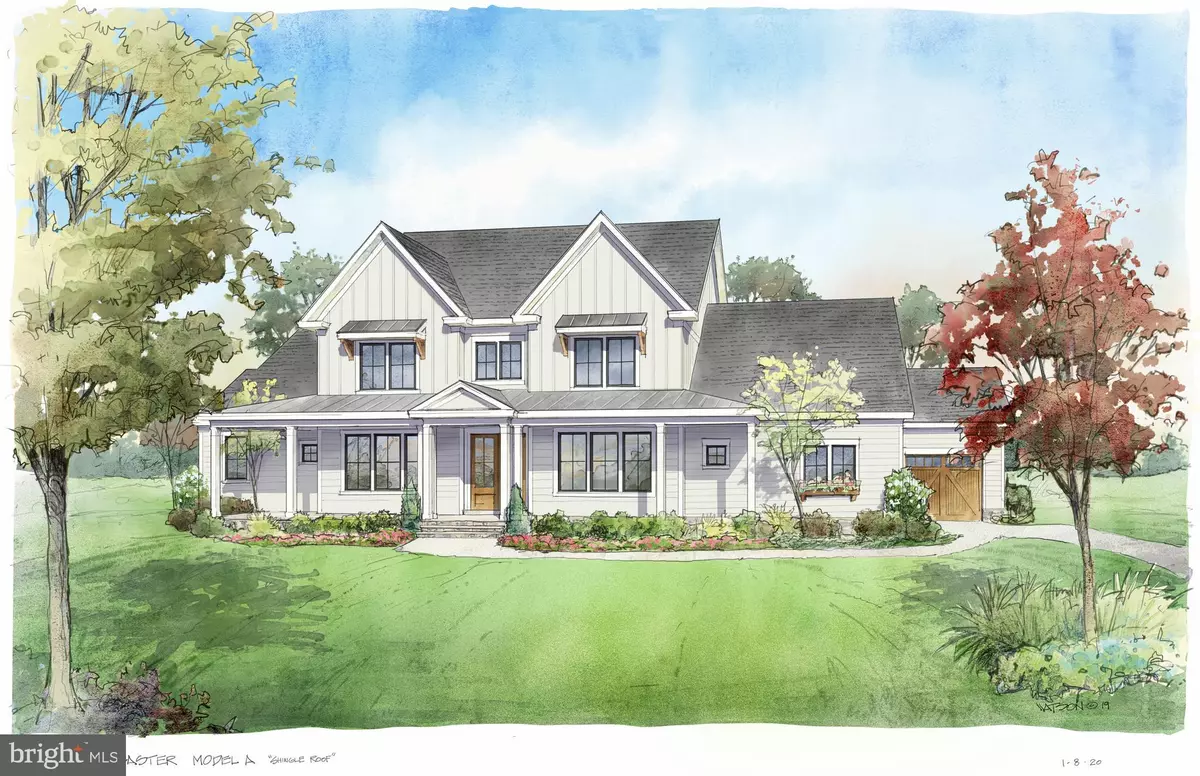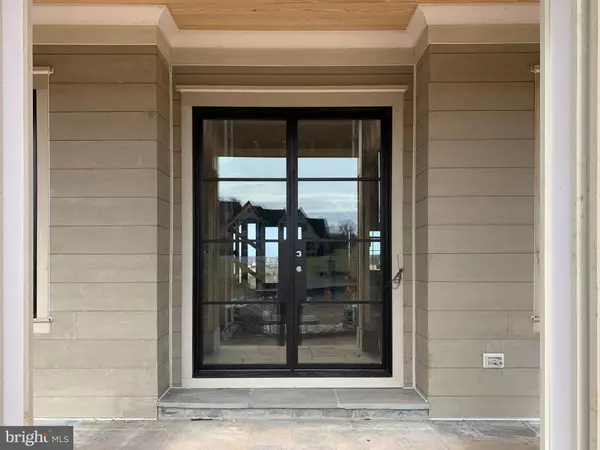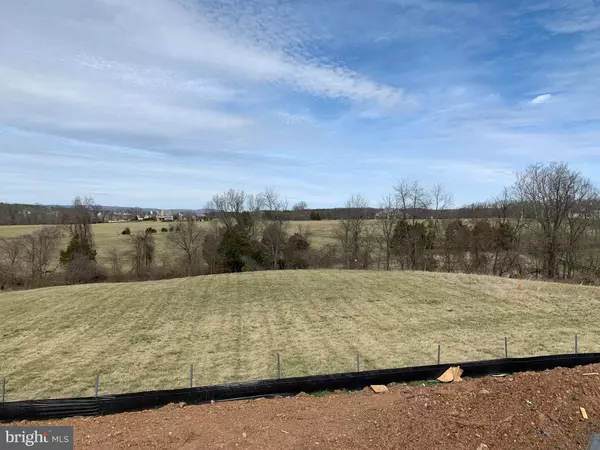$1,995,000
$2,095,000
4.8%For more information regarding the value of a property, please contact us for a free consultation.
4 Beds
5 Baths
4,519 SqFt
SOLD DATE : 09/30/2020
Key Details
Sold Price $1,995,000
Property Type Single Family Home
Sub Type Detached
Listing Status Sold
Purchase Type For Sale
Square Footage 4,519 sqft
Price per Sqft $441
Subdivision Creighton Farms
MLS Listing ID VALO405972
Sold Date 09/30/20
Style Contemporary,Farmhouse/National Folk
Bedrooms 4
Full Baths 4
Half Baths 1
HOA Fees $545/mo
HOA Y/N Y
Abv Grd Liv Area 4,519
Originating Board BRIGHT
Year Built 2020
Annual Tax Amount $4,668
Tax Year 2020
Lot Size 3.390 Acres
Acres 3.39
Property Description
Completion July 2020! You've been admiring those beautiful rustic-chic farmhouses on Pinterest boards and Instagram feeds long enough. Now is your opportunity to call one home in the Walker Run neighborhood of Creighton Farms. The Lancaster, built by one of Creighton Farms Preferred Builders, is a unique blend of cool, classic, and contemporary. This exceptional home is perfectly sited on a 3.39-acre homesite to take advantage of one of the most spectacular views available in Creighton Farms. We're confident that you'll spend hours taking in the scenery of the Bull Run Mountains while relaxing on your main level covered rear porch or with guests on your lower level flagstone outdoor living space. Interior Features: There are so many well thought-out design features to love in this home. Soaring 10ft ceiling height along with 8ft solid core interior doors on the main level. Two-story Foyer. Wide-plank prefinished engineered White Oak hardwood flooring throughout the main level, upper level hallway and upper level Family Room. Wall-to-wall carpet in the three secondary bedrooms. Contemporary custom trim throughout. The main level Owners' Suite offers a magazine-worthy luxury bath featuring a frameless glass shower enclosure Elegant freestanding tub Double vanities with marble/quartz tops and under mount bowls Designer lighting and plumbing fixtures Elongated toilet Two Owners' Closets Laundry closet for stacked washer/dryer hookup A kitchen than any gourmet cook would be proud of, including quartz countertops Oversized Kohler farmhouse sink Wolf, Sub-Zero and Bosch appliances Raw Urth Designs range hood Butler's Pantry with under-cabinet Uline wine cooler Scullery prep kitchen that includes a Kohler vegetable sink, 30" Wolf oven, a second Bosch dishwasher and additional cabinetry and countertop space for food preparation Spacious light-filled Morning Room The 3-car garage leads to a spacious Family Foyer with Built-In Bench, Walk-in Bulk Pantry and a private Family Studio that could be used as a home office or hobby room The upper level features three generous size secondary bedrooms, each with its own private bath and walk-in closet Secondary bathrooms include ceramic tile on floor and walls, cabinetry with granite tops, under mount sinks, designer faucets, and elongated toilets Spacious upper level Family Room Laundry Center with sink and washer/dryer hookups An oak staircase with a modern handrail design leads down to the finished lower level where you will find a rec room, 5th bedroom w/full bath, wet bar, and a "hobby room". Exterior Features: This modern farmhouse features a natural stone watertable, four-side HardiePanel board and batten siding and a roof that combines architectural shingles with a rich long-lasting standing seam metal roof on the front and rear porches Premium PlyGem Mira black aluminum-clad wood-series casement windows Oversized three-car garage including Haas insulated doors with Marantec openers and Remotes Full-width covered front porch with double glass French doors, natural stone porch, steps and lead walk Flagstone lower level rear patio Asphalt driveway Professionally designed landscaping package, including sod in disturbed areas, trees, and shrubs. These preliminary specifications are subject to change without notice.
Location
State VA
County Loudoun
Zoning 01
Direction South
Rooms
Basement Full, Heated, Interior Access, Outside Entrance, Poured Concrete, Rear Entrance, Rough Bath Plumb, Space For Rooms, Sump Pump, Unfinished, Walkout Level, Water Proofing System, Windows
Main Level Bedrooms 1
Interior
Interior Features 2nd Kitchen, Attic, Breakfast Area, Built-Ins, Butlers Pantry, Carpet, Crown Moldings, Dining Area, Efficiency, Entry Level Bedroom, Family Room Off Kitchen, Floor Plan - Open, Formal/Separate Dining Room, Kitchen - Efficiency, Kitchen - Gourmet, Kitchen - Island, Pantry, Recessed Lighting, Upgraded Countertops, Walk-in Closet(s), Wet/Dry Bar, Wine Storage, Wood Floors, Other
Hot Water Propane
Cooling Central A/C
Flooring Ceramic Tile, Hardwood, Partially Carpeted
Fireplaces Number 1
Fireplaces Type Other, Gas/Propane
Equipment Built-In Microwave, Built-In Range, Commercial Range, Dishwasher, Disposal, Exhaust Fan, Microwave, Oven - Double, Oven/Range - Gas, Range Hood, Refrigerator, Six Burner Stove, Stainless Steel Appliances, Water Heater
Furnishings No
Fireplace Y
Window Features Casement,Low-E,Screens
Appliance Built-In Microwave, Built-In Range, Commercial Range, Dishwasher, Disposal, Exhaust Fan, Microwave, Oven - Double, Oven/Range - Gas, Range Hood, Refrigerator, Six Burner Stove, Stainless Steel Appliances, Water Heater
Heat Source Propane - Leased
Laundry Hookup, Main Floor, Upper Floor
Exterior
Exterior Feature Deck(s), Patio(s), Porch(es)
Parking Features Garage - Side Entry, Garage - Front Entry, Garage Door Opener, Inside Access
Garage Spaces 3.0
Utilities Available Phone Available, Propane, Cable TV Available, Electric Available
Water Access N
View Creek/Stream, Mountain, Panoramic, Pasture, Scenic Vista, Trees/Woods
Roof Type Architectural Shingle,Metal
Accessibility None
Porch Deck(s), Patio(s), Porch(es)
Road Frontage Private
Attached Garage 3
Total Parking Spaces 3
Garage Y
Building
Lot Description Cleared, Front Yard, Landscaping, Level, No Thru Street, Open, Partly Wooded, Private, Rear Yard, Rural, SideYard(s)
Story 3
Foundation Concrete Perimeter
Sewer Septic = # of BR, On Site Septic, Perc Approved Septic, Community Septic Tank, Private Septic Tank
Water Private, Well
Architectural Style Contemporary, Farmhouse/National Folk
Level or Stories 3
Additional Building Above Grade, Below Grade
Structure Type Dry Wall,High,9'+ Ceilings
New Construction Y
Schools
Elementary Schools Aldie
Middle Schools Mercer
High Schools John Champe
School District Loudoun County Public Schools
Others
Pets Allowed Y
HOA Fee Include Common Area Maintenance,Reserve Funds,Road Maintenance,Security Gate,Snow Removal,Other
Senior Community No
Tax ID 322387773000
Ownership Fee Simple
SqFt Source Estimated
Security Features 24 hour security,Security Gate,Smoke Detector
Horse Property N
Special Listing Condition Standard
Pets Allowed No Pet Restrictions
Read Less Info
Want to know what your home might be worth? Contact us for a FREE valuation!

Our team is ready to help you sell your home for the highest possible price ASAP

Bought with John K Tunell • Creighton Realty, LLC.
"My job is to find and attract mastery-based agents to the office, protect the culture, and make sure everyone is happy! "






