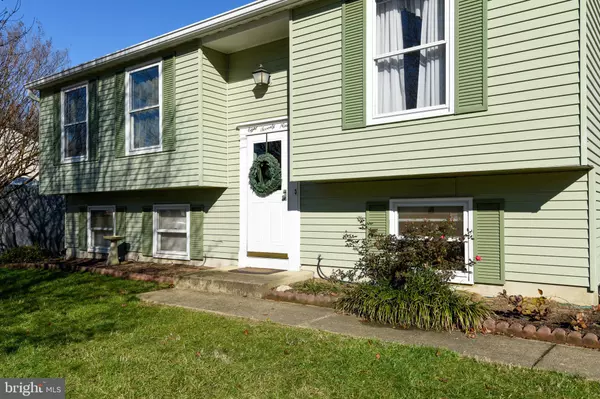$377,000
$379,000
0.5%For more information regarding the value of a property, please contact us for a free consultation.
4 Beds
3 Baths
1,696 SqFt
SOLD DATE : 01/27/2021
Key Details
Sold Price $377,000
Property Type Single Family Home
Sub Type Detached
Listing Status Sold
Purchase Type For Sale
Square Footage 1,696 sqft
Price per Sqft $222
Subdivision Longview On Magothy
MLS Listing ID MDAA455238
Sold Date 01/27/21
Style Split Foyer
Bedrooms 4
Full Baths 2
Half Baths 1
HOA Y/N N
Abv Grd Liv Area 996
Originating Board BRIGHT
Year Built 1976
Annual Tax Amount $3,740
Tax Year 2020
Lot Size 0.258 Acres
Acres 0.26
Property Description
Welcome home! Well loved home with great bones in the well desired neighborhood of Longview on the Magothy. This 3-4 bedroom (fourth bedroom is currently set up as a workshop) home has a large, beautifully enclosed screened in porch as well as a trex deck to enjoy those Summer get-togethers. Flat, fenced in, private backyard that backs to woods, with plenty of room to entertain or to keep animals secure. Walk your children to the top rated elementary school during the warmer months or take them fishing or kayaking at the private neighborhood beach and boat launch. This home is being sold AS IS and is priced accordingly. Come and add your finishing touches and make it your own. Seller wants all offers presented by 5 p.m., Monday, December 21st. OPEN SATURDAY 11-1 AND SUNDAY 1-3.
Location
State MD
County Anne Arundel
Zoning R5
Rooms
Basement Combination, Connecting Stairway, Fully Finished, Heated, Sump Pump, Windows, Workshop
Main Level Bedrooms 2
Interior
Interior Features Breakfast Area, Carpet, Combination Dining/Living, Dining Area, Floor Plan - Traditional, Formal/Separate Dining Room, Kitchen - Eat-In, Kitchen - Table Space, Soaking Tub, Tub Shower, Wet/Dry Bar
Hot Water Electric
Heating Central, Heat Pump(s), Hot Water
Cooling Central A/C
Flooring Carpet, Laminated
Equipment Built-In Microwave, Dishwasher, Disposal, Dryer, Dryer - Electric, Dryer - Front Loading, ENERGY STAR Clothes Washer, Exhaust Fan, Instant Hot Water, Microwave, Oven - Self Cleaning, Oven - Single, Oven/Range - Electric, Stove, Washer - Front Loading, Washer, Water Heater
Furnishings No
Fireplace N
Window Features Screens,Wood Frame
Appliance Built-In Microwave, Dishwasher, Disposal, Dryer, Dryer - Electric, Dryer - Front Loading, ENERGY STAR Clothes Washer, Exhaust Fan, Instant Hot Water, Microwave, Oven - Self Cleaning, Oven - Single, Oven/Range - Electric, Stove, Washer - Front Loading, Washer, Water Heater
Heat Source Electric
Laundry Basement, Has Laundry, Lower Floor
Exterior
Exterior Feature Deck(s), Enclosed, Porch(es), Roof, Screened
Garage Spaces 3.0
Fence Chain Link, Fully
Utilities Available Cable TV, Phone Available, Phone Connected, Water Available, Sewer Available, Electric Available
Water Access Y
Water Access Desc Boat - Powered,Canoe/Kayak,Fishing Allowed,Personal Watercraft (PWC),Swimming Allowed,Waterski/Wakeboard
View Trees/Woods
Roof Type Shingle
Accessibility 2+ Access Exits
Porch Deck(s), Enclosed, Porch(es), Roof, Screened
Total Parking Spaces 3
Garage N
Building
Lot Description Backs to Trees, Front Yard, Level, Private, Trees/Wooded, Unrestricted
Story 2
Sewer Public Sewer
Water Public
Architectural Style Split Foyer
Level or Stories 2
Additional Building Above Grade, Below Grade
Structure Type Dry Wall
New Construction N
Schools
Elementary Schools Belvedere
Middle Schools Severn River
High Schools Broadneck
School District Anne Arundel County Public Schools
Others
Pets Allowed Y
Senior Community No
Tax ID 020351090007347
Ownership Fee Simple
SqFt Source Assessor
Acceptable Financing Cash, Contract, Conventional, FHA, VA
Horse Property N
Listing Terms Cash, Contract, Conventional, FHA, VA
Financing Cash,Contract,Conventional,FHA,VA
Special Listing Condition Standard
Pets Allowed No Pet Restrictions
Read Less Info
Want to know what your home might be worth? Contact us for a FREE valuation!

Our team is ready to help you sell your home for the highest possible price ASAP

Bought with Phillippe Gerdes • Long & Foster Real Estate, Inc.
"My job is to find and attract mastery-based agents to the office, protect the culture, and make sure everyone is happy! "






