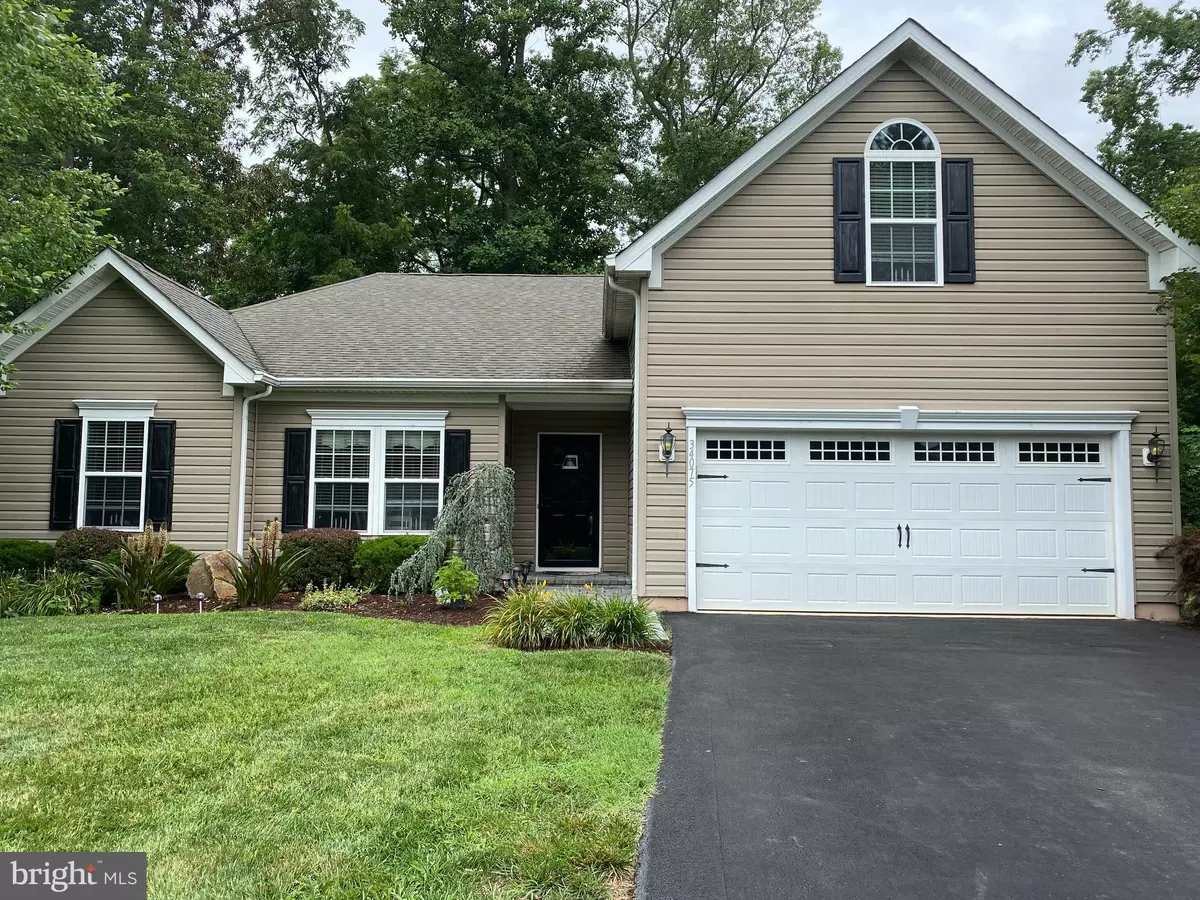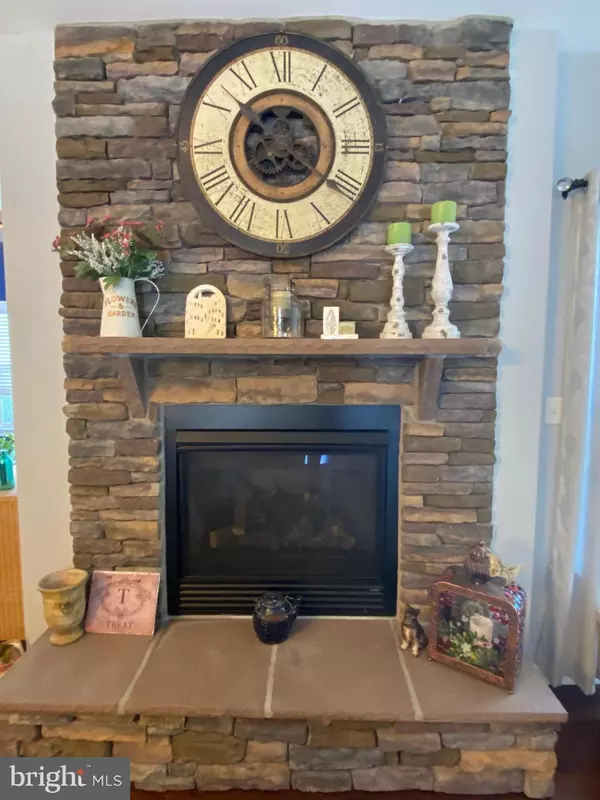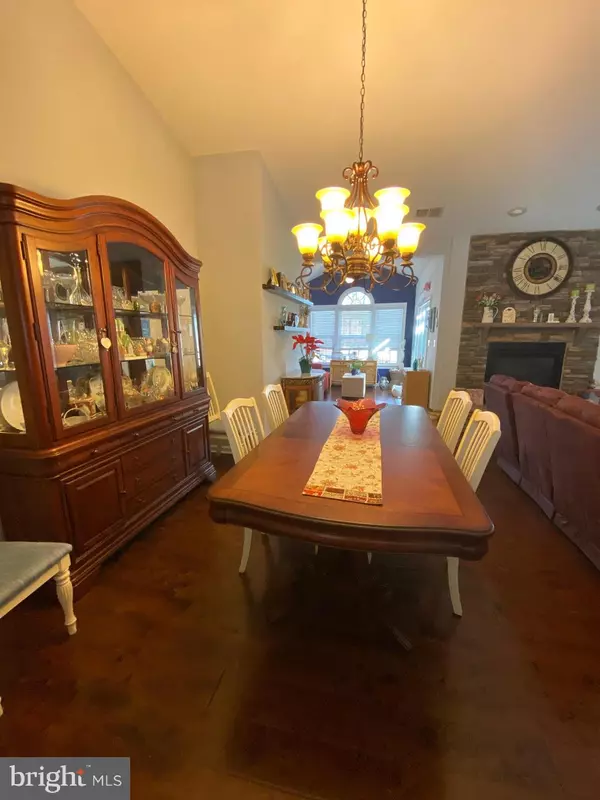$414,444
$414,444
For more information regarding the value of a property, please contact us for a free consultation.
4 Beds
2 Baths
2,300 SqFt
SOLD DATE : 09/18/2020
Key Details
Sold Price $414,444
Property Type Single Family Home
Sub Type Detached
Listing Status Sold
Purchase Type For Sale
Square Footage 2,300 sqft
Price per Sqft $180
Subdivision Harts Landing
MLS Listing ID DESU154386
Sold Date 09/18/20
Style Ranch/Rambler
Bedrooms 4
Full Baths 2
HOA Fees $179/ann
HOA Y/N Y
Abv Grd Liv Area 2,300
Originating Board BRIGHT
Year Built 2009
Annual Tax Amount $1,352
Tax Year 2020
Lot Size 0.350 Acres
Acres 0.35
Lot Dimensions 59.00 x 194.00
Property Description
This house is a wow the moment you walk through the door. The term open concept was created in this home! Welcome to your entertainers delight! Gourmet kitchen with Granite counters that make up a kitchen bar that begs for a dining experience. Stainless appliances, Amazing stainless hood, subway tile and beautiful cabinetry would make Emeril go BAM. Hardwood flooring throughout this home with a cozy propane gas fireplace in the living room makes this home feel rich but inviting. A four season room opens up to the outdoor oasis ! Step out onto the hardscaped patio with trellis. Plenty of room for your outdoor bar! Enjoy the stoned waterfall that will help you relax. Your gas fireplace might result in you having a hard time getting your guest to leave. Two bedrooms share a full bath right next to the laundry. The master suite is on the opposite side of the home and offers a wonderful space for a restful night. Check out the Coffered Ceiling and walk in closet The 4th bedroom located above the garage can also be used for your home entertainment theater , the leather couch and table are included with the sale. Surround sound speakers will enhance your experience. Attic access offers plenty of storage. Safe is included in the sale. This home has a irrigation well with lawn irrigation. The community of Harts Landing offers lawn maintenance, road maintained, trash , tennis courts. You can walk to the private pier and boat launch enjoy fishing and crabbing from the pier. There is also a walking/jogging trail to Love Creek Marina. This community and home is ideal for spending time outdoors. Love creek marina is only 1 mile away. Close to the beach, shopping, entertainment and the beach living lifestyle. Schedule your tour today! 1 year home warranty included
Location
State DE
County Sussex
Area Lewes Rehoboth Hundred (31009)
Zoning AR-1 509
Rooms
Other Rooms Living Room, Primary Bedroom, Sitting Room, Bedroom 2, Bedroom 3, Bedroom 4, Kitchen, Laundry, Bathroom 2, Primary Bathroom
Main Level Bedrooms 3
Interior
Interior Features Attic, Breakfast Area, Entry Level Bedroom, Primary Bath(s), Walk-in Closet(s)
Hot Water Electric
Heating Forced Air
Cooling Central A/C
Flooring Hardwood
Fireplaces Number 1
Fireplaces Type Gas/Propane
Equipment Stainless Steel Appliances, Dishwasher, Disposal, Dryer, Microwave, Range Hood, Washer, Water Heater
Furnishings No
Fireplace Y
Appliance Stainless Steel Appliances, Dishwasher, Disposal, Dryer, Microwave, Range Hood, Washer, Water Heater
Heat Source Propane - Leased
Laundry Main Floor, Washer In Unit, Dryer In Unit
Exterior
Exterior Feature Patio(s)
Parking Features Garage - Front Entry
Garage Spaces 2.0
Utilities Available Cable TV
Amenities Available Community Center, Pool - Outdoor, Bike Trail, Exercise Room, Jog/Walk Path, Pier/Dock, Tennis Courts, Water/Lake Privileges
Water Access N
Roof Type Architectural Shingle
Accessibility None
Porch Patio(s)
Attached Garage 2
Total Parking Spaces 2
Garage Y
Building
Lot Description Cleared, Landscaping, Rear Yard
Story 1.5
Sewer Public Sewer
Water Public
Architectural Style Ranch/Rambler
Level or Stories 1.5
Additional Building Above Grade, Below Grade
Structure Type 9'+ Ceilings
New Construction N
Schools
Elementary Schools Love Creek
Middle Schools Beacon
High Schools Cape Henlopen
School District Cape Henlopen
Others
Pets Allowed Y
HOA Fee Include Common Area Maintenance,Pier/Dock Maintenance,Pool(s),Health Club,Road Maintenance,Snow Removal,Trash
Senior Community No
Tax ID 334-18.00-683.00
Ownership Fee Simple
SqFt Source Assessor
Acceptable Financing Cash, VA, FHA
Listing Terms Cash, VA, FHA
Financing Cash,VA,FHA
Special Listing Condition Standard
Pets Allowed No Pet Restrictions
Read Less Info
Want to know what your home might be worth? Contact us for a FREE valuation!

Our team is ready to help you sell your home for the highest possible price ASAP

Bought with Erin S. Lee • Keller Williams Realty
"My job is to find and attract mastery-based agents to the office, protect the culture, and make sure everyone is happy! "






