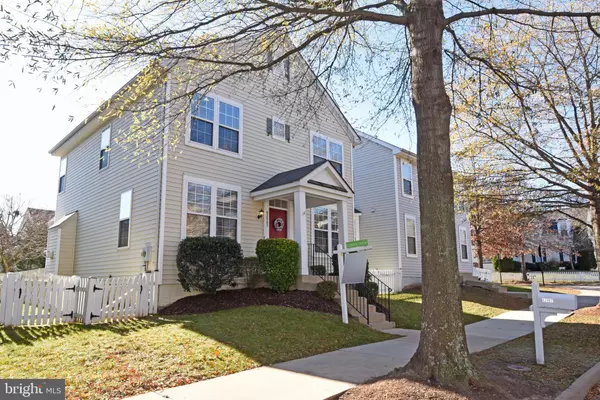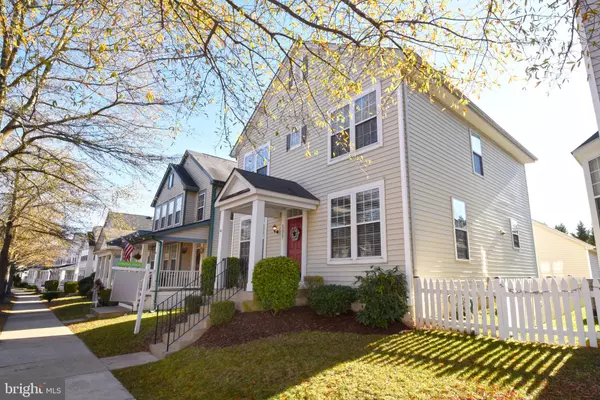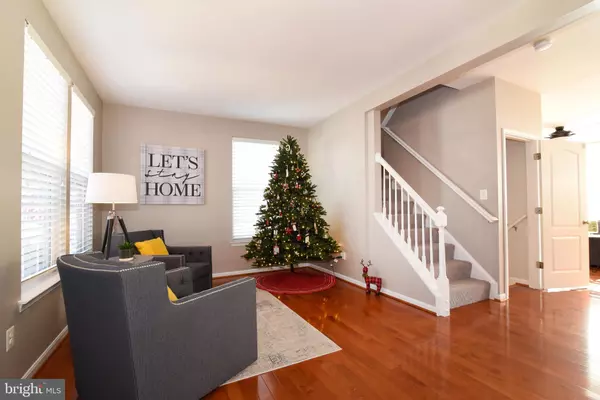$685,000
$640,000
7.0%For more information regarding the value of a property, please contact us for a free consultation.
4 Beds
4 Baths
2,802 SqFt
SOLD DATE : 02/01/2021
Key Details
Sold Price $685,000
Property Type Single Family Home
Sub Type Detached
Listing Status Sold
Purchase Type For Sale
Square Footage 2,802 sqft
Price per Sqft $244
Subdivision Belmont Greene
MLS Listing ID VALO427108
Sold Date 02/01/21
Style Craftsman
Bedrooms 4
Full Baths 3
Half Baths 1
HOA Fees $100/mo
HOA Y/N Y
Abv Grd Liv Area 1,944
Originating Board BRIGHT
Year Built 2002
Annual Tax Amount $5,930
Tax Year 2020
Lot Size 3,920 Sqft
Acres 0.09
Property Description
Don't miss this rare opportunity in highly sought after Belmont Greene. Owners have spent over $80k on kitchen, bathroom and other home renovations. Entry level features wider-plank hardwoods, living room, dining room with butler's pantry, and powder room. Family room with cozy gas fireplace is adjacent to renovated eat-in kitchen with on trend white cabinets, white quartz counters, stainless appliances, contrasting espresso island with seating and ample space for a dining table. Take the stairs to the bedroom level featuring primary suite with walk-in closet and updated bathroom with double vanity, shower and separate soaking tub.. Three additional bedrooms and updated full bath finish the level. Fully finished basement features rec room, two other finished rooms (can be used as guest room, office, den play area), updated full bath and laundry. Private backyard with two-car garage. Enjoy Belmont Greene community amenities - picturesque streets and open space, community pool, and tot lots. Stay tuned for more details and photos. We are excited to show off this gorgeous home!
Location
State VA
County Loudoun
Zoning 19
Rooms
Basement Full, Fully Finished
Interior
Interior Features Bar, Carpet, Ceiling Fan(s), Dining Area, Family Room Off Kitchen, Formal/Separate Dining Room, Kitchen - Eat-In, Kitchen - Gourmet, Kitchen - Island, Kitchen - Table Space, Pantry, Primary Bath(s), Soaking Tub, Tub Shower, Upgraded Countertops, Walk-in Closet(s), Wood Floors
Hot Water Natural Gas
Heating Forced Air
Cooling Ceiling Fan(s), Central A/C
Flooring Carpet, Hardwood, Ceramic Tile
Fireplaces Number 1
Fireplaces Type Gas/Propane
Equipment Built-In Microwave, Dishwasher, Disposal, Dryer, Icemaker, Oven/Range - Gas, Washer, Refrigerator, Water Heater, Stainless Steel Appliances
Fireplace Y
Appliance Built-In Microwave, Dishwasher, Disposal, Dryer, Icemaker, Oven/Range - Gas, Washer, Refrigerator, Water Heater, Stainless Steel Appliances
Heat Source Natural Gas
Laundry Dryer In Unit, Basement, Washer In Unit
Exterior
Parking Features Garage Door Opener
Garage Spaces 2.0
Fence Privacy, Rear, Wood
Utilities Available Water Available, Phone, Electric Available, Cable TV, Natural Gas Available
Amenities Available Pool - Outdoor, Tennis Courts, Tot Lots/Playground, Common Grounds, Club House
Water Access N
Roof Type Shingle
Accessibility None
Total Parking Spaces 2
Garage Y
Building
Story 3
Sewer Public Sewer
Water Public
Architectural Style Craftsman
Level or Stories 3
Additional Building Above Grade, Below Grade
New Construction N
Schools
Elementary Schools Belmont Station
Middle Schools Trailside
High Schools Stone Bridge
School District Loudoun County Public Schools
Others
HOA Fee Include Pool(s),Trash,Common Area Maintenance
Senior Community No
Tax ID 152109709000
Ownership Fee Simple
SqFt Source Assessor
Special Listing Condition Standard
Read Less Info
Want to know what your home might be worth? Contact us for a FREE valuation!

Our team is ready to help you sell your home for the highest possible price ASAP

Bought with Marc J Vuolo • RE/MAX Distinctive Real Estate, Inc.
"My job is to find and attract mastery-based agents to the office, protect the culture, and make sure everyone is happy! "






