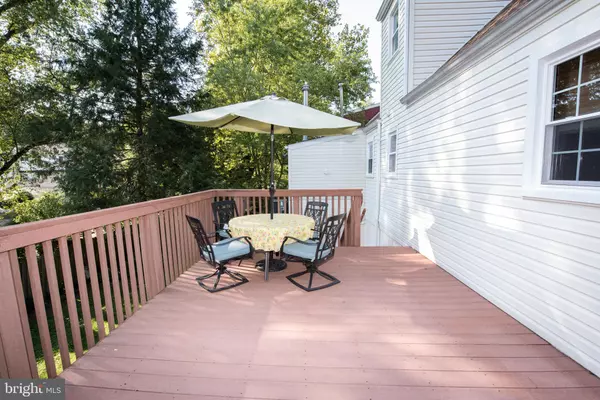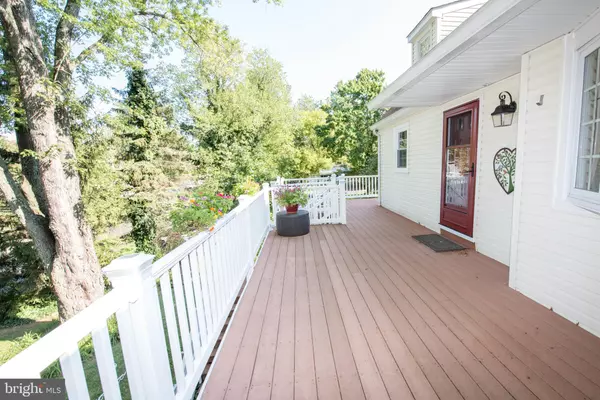$440,000
$449,900
2.2%For more information regarding the value of a property, please contact us for a free consultation.
2 Beds
2 Baths
1,216 SqFt
SOLD DATE : 12/08/2020
Key Details
Sold Price $440,000
Property Type Single Family Home
Sub Type Detached
Listing Status Sold
Purchase Type For Sale
Square Footage 1,216 sqft
Price per Sqft $361
MLS Listing ID PABU506522
Sold Date 12/08/20
Style Cape Cod
Bedrooms 2
Full Baths 2
HOA Y/N N
Abv Grd Liv Area 1,216
Originating Board BRIGHT
Year Built 1964
Annual Tax Amount $3,995
Tax Year 2020
Lot Size 5,832 Sqft
Acres 0.13
Lot Dimensions 54.00 x 108.00
Property Description
This beautifully built and maintained home is located within walking distance to the Borough of Yardley, the Towpath along the Delaware Canal State Park and the picturesque Delaware River. Home was completely rebuilt after being raised in 2007. This unique elevated home features an open floor plan with living room, dining room and large kitchen & full bath on first floor. 2nd level has 2 BRs and full bath. The lower level features a large garage and lots of unfinished space for storage, could be used as a Family Room. All appliances included, refrigerator/washer/dryer. All natural gas, hot water, heating and cooking. Added bonus is the whole house generator. Surrounded by approx 650 sq feet of decking on 3 sides of the property. Home is elevated but does need flood insurance, currently very reasonable at only $424.00 per year. Property sides preserved open space providing beautiful views form the deck.
Location
State PA
County Bucks
Area Yardley Boro (10154)
Zoning R2
Rooms
Other Rooms Living Room, Dining Room, Bedroom 2, Kitchen, Basement, Bedroom 1, Storage Room, Utility Room
Basement Full
Interior
Interior Features Carpet, Ceiling Fan(s), Floor Plan - Open, Recessed Lighting, Wood Floors
Hot Water Natural Gas
Heating Forced Air
Cooling Central A/C
Fireplace N
Window Features Bay/Bow
Heat Source Natural Gas
Exterior
Exterior Feature Deck(s)
Parking Features Inside Access
Garage Spaces 3.0
Water Access N
Accessibility None
Porch Deck(s)
Attached Garage 1
Total Parking Spaces 3
Garage Y
Building
Story 2
Sewer Public Sewer
Water Public
Architectural Style Cape Cod
Level or Stories 2
Additional Building Above Grade, Below Grade
New Construction N
Schools
School District Pennsbury
Others
Senior Community No
Tax ID 54-004-034-004
Ownership Fee Simple
SqFt Source Assessor
Special Listing Condition Standard
Read Less Info
Want to know what your home might be worth? Contact us for a FREE valuation!

Our team is ready to help you sell your home for the highest possible price ASAP

Bought with Teresa K. Cunningham • BHHS Fox & Roach-New Hope
"My job is to find and attract mastery-based agents to the office, protect the culture, and make sure everyone is happy! "






