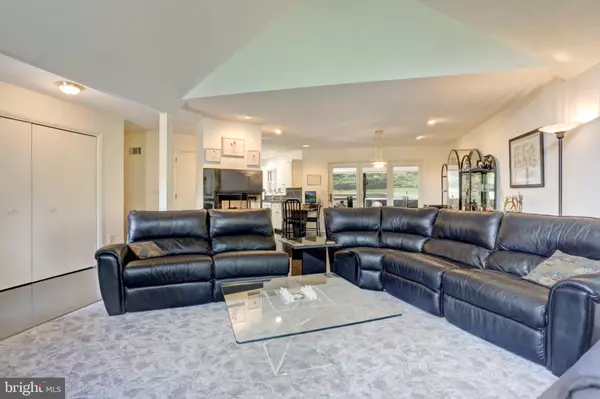$345,000
$355,000
2.8%For more information regarding the value of a property, please contact us for a free consultation.
5 Beds
4 Baths
3,715 SqFt
SOLD DATE : 09/04/2020
Key Details
Sold Price $345,000
Property Type Single Family Home
Sub Type Detached
Listing Status Sold
Purchase Type For Sale
Square Footage 3,715 sqft
Price per Sqft $92
Subdivision Forest Hills
MLS Listing ID PADA122708
Sold Date 09/04/20
Style Contemporary,Traditional
Bedrooms 5
Full Baths 4
HOA Y/N N
Abv Grd Liv Area 2,363
Originating Board BRIGHT
Year Built 1990
Annual Tax Amount $5,578
Tax Year 2020
Lot Size 0.380 Acres
Acres 0.38
Property Description
Welcome home! A well-appointed and landscaped, one-owner, contemporary and traditional style home on a corner lot in the popular Forest Hills community. With five bedrooms, four full baths and over 3700 sq ft of finished space, this home is sure to impress! Spacious vaulted living room accented with a picture window and 3-sided fireplace. Galley style kitchen with granite countertops, tile backsplash, white cabinetry, wood flooring and double wall oven. Sizeable dining area adjacent to kitchen with walk out to screened in porch. Main level completed by 3 bedrooms, 2 full baths and laundry area. Upper level lays out perfect for welcoming guests to their own area, with one bedroom, full bath and office/den area. Finished lower level featuring multiple entertainment areas, wet bar, bedroom, full bath and walk in closet! Built in shelving and extra storage areas complete the lower level. Three-car oversized garage! Extensive outside landscaping featuring expansive paver patio area, perfect for your outside activities of entertaining and grilling. Don't miss your opportunity to make this home yours! Schedule your showing today!
Location
State PA
County Dauphin
Area Lower Paxton Twp (14035)
Zoning RESIDENTIAL
Direction South
Rooms
Other Rooms Living Room, Dining Room, Primary Bedroom, Bedroom 2, Bedroom 3, Bedroom 4, Bedroom 5, Kitchen, Family Room, Den, Laundry, Recreation Room, Full Bath
Basement Interior Access, Partially Finished, Windows
Main Level Bedrooms 3
Interior
Hot Water Electric
Heating Forced Air, Heat Pump(s), Heat Pump - Oil BackUp
Cooling Central A/C
Flooring Hardwood, Carpet
Fireplaces Number 1
Fireplaces Type Marble, Gas/Propane, Fireplace - Glass Doors
Equipment Central Vacuum, Cooktop, Dishwasher, Dryer, Microwave, Oven - Double, Refrigerator, Washer
Fireplace Y
Appliance Central Vacuum, Cooktop, Dishwasher, Dryer, Microwave, Oven - Double, Refrigerator, Washer
Heat Source Electric, Oil
Laundry Main Floor
Exterior
Parking Features Garage - Side Entry, Oversized
Garage Spaces 3.0
Water Access N
Street Surface Paved
Accessibility None
Road Frontage Boro/Township
Attached Garage 3
Total Parking Spaces 3
Garage Y
Building
Lot Description Front Yard, Landscaping, Rear Yard, SideYard(s)
Story 2
Sewer Public Sewer
Water Public
Architectural Style Contemporary, Traditional
Level or Stories 2
Additional Building Above Grade, Below Grade
Structure Type Dry Wall,Vaulted Ceilings
New Construction N
Schools
High Schools Central Dauphin
School District Central Dauphin
Others
Senior Community No
Tax ID 35-107-149-000-0000
Ownership Fee Simple
SqFt Source Estimated
Security Features Smoke Detector
Acceptable Financing Cash, Conventional, VA
Listing Terms Cash, Conventional, VA
Financing Cash,Conventional,VA
Special Listing Condition Standard
Read Less Info
Want to know what your home might be worth? Contact us for a FREE valuation!

Our team is ready to help you sell your home for the highest possible price ASAP

Bought with LINDSAY BROADBENT • EXP Realty, LLC
"My job is to find and attract mastery-based agents to the office, protect the culture, and make sure everyone is happy! "






