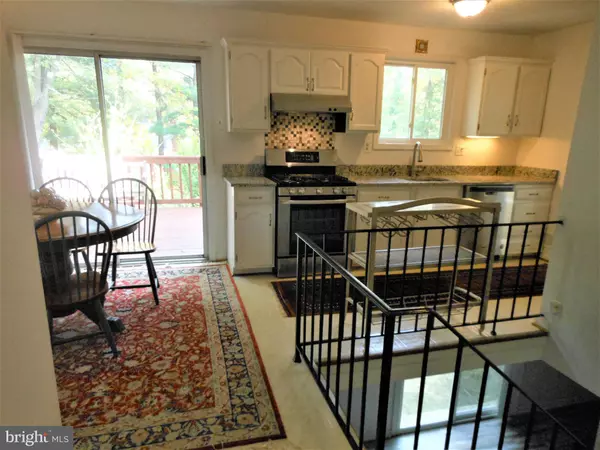$485,000
$499,900
3.0%For more information regarding the value of a property, please contact us for a free consultation.
4 Beds
3 Baths
2,000 SqFt
SOLD DATE : 12/04/2020
Key Details
Sold Price $485,000
Property Type Single Family Home
Sub Type Detached
Listing Status Sold
Purchase Type For Sale
Square Footage 2,000 sqft
Price per Sqft $242
Subdivision Winters Run
MLS Listing ID MDMC722164
Sold Date 12/04/20
Style Colonial
Bedrooms 4
Full Baths 2
Half Baths 1
HOA Y/N N
Abv Grd Liv Area 1,600
Originating Board BRIGHT
Year Built 1971
Annual Tax Amount $4,454
Tax Year 2020
Lot Size 0.510 Acres
Acres 0.51
Property Description
PRICE REDUCED! It was a great buy before; it's even better now! Location, Setting and Space. This home has them all! Located on a cul-de-sac with close access to Shady Grove Rd, Georgia Ave, I-370, MD-200, I-270, Metro, Shopping, and more! The home is situated perfectly on the lot to provide nice curb appeal, but also a HUGE back yard with ample space for entertaining guests or simply relaxing. The driveway area offers space to expand the garage to a 2-car, or add a carport. As you enter the home, you'll enjoy the newly updated kitchen with new granite countertop, new gas range, new dishwasher and near-new refrigerator - all stainless appliances complement the granite countertop. The kitchen has a large eating/breakfast area that opens onto an expansive deck overlooking the beautiful back yard! The kitchen also leads to the formal dining room with flow through an arched doorway into the living room. All carpeting is new throughout the home. On the upper level, the master bedroom offers a private master bath, walk-in closet and second closet. The master bath offers a walk-in shower. The three other bedrooms have easy access to a shared full bath with a soaking tub. The windows have been replaced throughout the home with double-pane, double-hung, sash windows. The upstairs whole-house fan offers a quick cool-down during transitional months. As you enter the lower level via the open stairway, you find plenty of space floored with new composite plank flooring that is beautiful, heavy duty, and has the look and feel of wood. The family room in the basement offers a wood stove insert in the fireplace with a heat exchanger; the ceiling fan offers additional coziness. the family room also flows into the rec room area, or you can walk right out the back through the slider onto a large semi-covered patio that opens up to the HUGE back yard! Off of the rec room is the utility room with new or recent gas water heater, gas furnace/central AC air handler, washer, dryer, and utility sink. Off of the utility room is a large storage area with a walk-up entrance to the side yard; that room offers expansion room for the already expansive family room. The attached garage offers plenty of room as well as easy access to the main level of the home with additional room for expansion. This home offers great flow and plenty of light. With the pastoral setting of the expansive back yard, you might even forget how close you are to all of the conveniences of living in a major metropolitan area.
Location
State MD
County Montgomery
Zoning R200
Direction Southwest
Rooms
Other Rooms Living Room, Dining Room, Primary Bedroom, Bedroom 2, Bedroom 3, Bedroom 4, Kitchen, Family Room, Recreation Room, Storage Room, Utility Room, Bathroom 2, Primary Bathroom, Half Bath
Basement Daylight, Partial, Heated, Interior Access, Outside Entrance, Rear Entrance, Side Entrance, Walkout Level, Walkout Stairs, Windows, Partially Finished, Full, Connecting Stairway
Interior
Interior Features Attic/House Fan, Breakfast Area, Carpet, Ceiling Fan(s), Floor Plan - Traditional, Formal/Separate Dining Room, Kitchen - Galley, Kitchen - Eat-In, Primary Bath(s), Soaking Tub, Tub Shower, Walk-in Closet(s), Wood Stove
Hot Water Natural Gas
Heating Central, Forced Air
Cooling Ceiling Fan(s), Whole House Fan, Central A/C
Flooring Carpet, Vinyl
Fireplaces Number 1
Heat Source Natural Gas
Exterior
Parking Features Garage - Front Entry, Garage Door Opener, Inside Access
Garage Spaces 5.0
Water Access N
Roof Type Shingle
Street Surface Black Top,Paved
Accessibility None
Road Frontage City/County
Attached Garage 1
Total Parking Spaces 5
Garage Y
Building
Story 3
Sewer Public Sewer
Water Public
Architectural Style Colonial
Level or Stories 3
Additional Building Above Grade, Below Grade
Structure Type Dry Wall
New Construction N
Schools
School District Montgomery County Public Schools
Others
Senior Community No
Tax ID 160400134194
Ownership Fee Simple
SqFt Source Assessor
Acceptable Financing Cash, Conventional, FHA
Listing Terms Cash, Conventional, FHA
Financing Cash,Conventional,FHA
Special Listing Condition Standard
Read Less Info
Want to know what your home might be worth? Contact us for a FREE valuation!

Our team is ready to help you sell your home for the highest possible price ASAP

Bought with Branka Sipcic • TTR Sotheby's International Realty
"My job is to find and attract mastery-based agents to the office, protect the culture, and make sure everyone is happy! "






