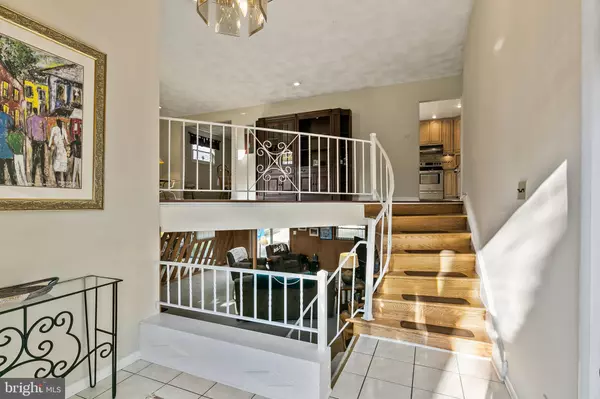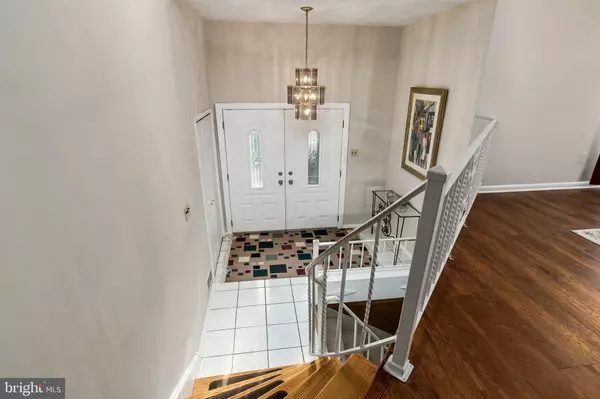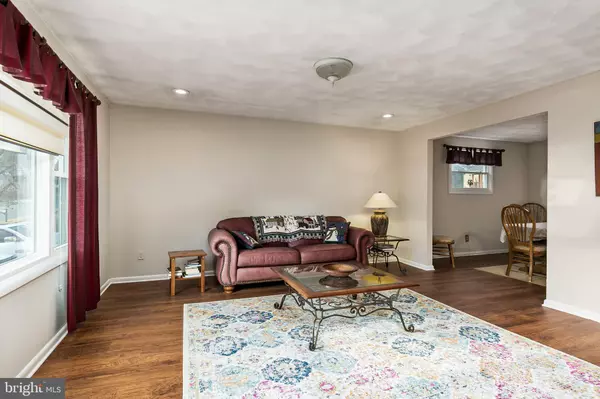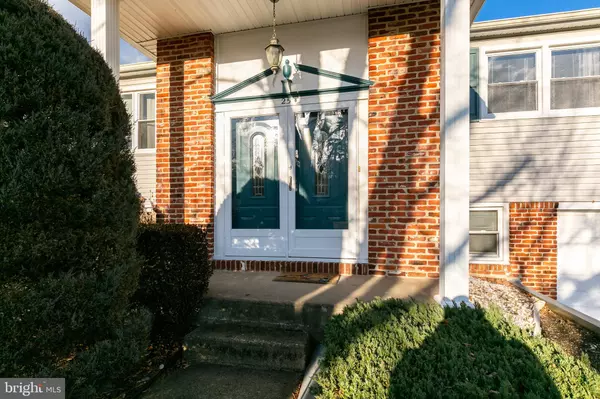$310,000
$305,000
1.6%For more information regarding the value of a property, please contact us for a free consultation.
3 Beds
3 Baths
2,814 SqFt
SOLD DATE : 06/04/2020
Key Details
Sold Price $310,000
Property Type Single Family Home
Sub Type Detached
Listing Status Sold
Purchase Type For Sale
Square Footage 2,814 sqft
Price per Sqft $110
Subdivision Brandywoods
MLS Listing ID NJCD383968
Sold Date 06/04/20
Style Bi-level
Bedrooms 3
Full Baths 2
Half Baths 1
HOA Y/N N
Abv Grd Liv Area 2,814
Originating Board BRIGHT
Year Built 1965
Annual Tax Amount $9,061
Tax Year 2019
Lot Size 9,200 Sqft
Acres 0.21
Lot Dimensions 80.00 x 115.00
Property Description
Welcome Home! This Spacious bi-level home in the desirable Brandywoods neighborhood of Cherry Hill has been remarkably maintained and continuously updated in recent years. The main level offers a large living room and dining room with new laminate flooring, eat-in kitchen with sliders leading to the deck, 3 great sized bedrooms, and 2 full baths. Hardwood flooring underneath the carpeting upstairs (just take a peak in the closet to see them exposed). New Roof (2016) plus Vinyl Siding and most Windows have been replaced as well. The lower level Family Room is Huge and also offers a tucked in bar plus built-ins, beautifully refaced stone front Fireplace, an Office or Guest Room, Half Bath, sliders leading to the patio & fenced yard, and a large laundry + utility room. Don't miss the additional storage space in this home...there is a great storage closet in the utility room, and a two car garage with openers. All Appliances included, Furnace replaced (2010), and a One Year Home Warranty included. Located close to major highways for easy access throughout South Jersey, and a quick drive to Philadelphia. Wow! There's a lot to love about this home! Ask your Agent to share the YouTube video link with you (located in Agent Remarks).
Location
State NJ
County Camden
Area Cherry Hill Twp (20409)
Zoning RES
Rooms
Other Rooms Living Room, Dining Room, Kitchen, Family Room, Laundry, Office
Main Level Bedrooms 3
Interior
Interior Features Attic, Ceiling Fan(s), Kitchen - Eat-In, Primary Bath(s), Stall Shower, Upgraded Countertops, Bar, Built-Ins, Carpet, Dining Area
Heating Forced Air
Cooling Central A/C
Flooring Hardwood, Laminated, Carpet, Ceramic Tile
Fireplaces Number 1
Fireplace Y
Heat Source Natural Gas
Exterior
Exterior Feature Patio(s), Deck(s)
Parking Features Garage - Front Entry, Built In, Garage Door Opener, Inside Access
Garage Spaces 2.0
Water Access N
Accessibility None
Porch Patio(s), Deck(s)
Attached Garage 2
Total Parking Spaces 2
Garage Y
Building
Lot Description SideYard(s), Rear Yard, Front Yard
Story 2
Sewer Public Sewer
Water Public
Architectural Style Bi-level
Level or Stories 2
Additional Building Above Grade, Below Grade
New Construction N
Schools
School District Cherry Hill Township Public Schools
Others
Senior Community No
Tax ID 09-00338 24-00028
Ownership Fee Simple
SqFt Source Assessor
Special Listing Condition Standard
Read Less Info
Want to know what your home might be worth? Contact us for a FREE valuation!

Our team is ready to help you sell your home for the highest possible price ASAP

Bought with Lizzie Marie Biddle • Weichert Realtors - Moorestown
"My job is to find and attract mastery-based agents to the office, protect the culture, and make sure everyone is happy! "






