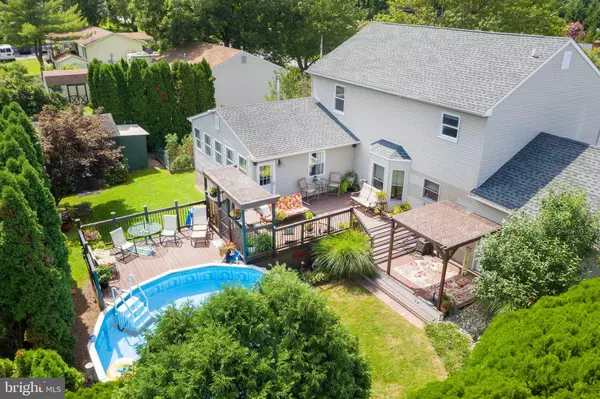$312,000
$329,900
5.4%For more information regarding the value of a property, please contact us for a free consultation.
3 Beds
3 Baths
2,275 SqFt
SOLD DATE : 09/15/2020
Key Details
Sold Price $312,000
Property Type Single Family Home
Sub Type Detached
Listing Status Sold
Purchase Type For Sale
Square Footage 2,275 sqft
Price per Sqft $137
Subdivision None Available
MLS Listing ID DENC506798
Sold Date 09/15/20
Style Colonial
Bedrooms 3
Full Baths 2
Half Baths 1
HOA Y/N N
Abv Grd Liv Area 2,275
Originating Board BRIGHT
Year Built 1994
Annual Tax Amount $2,642
Tax Year 2020
Lot Size 10,454 Sqft
Acres 0.24
Lot Dimensions 105.00 x 100.00
Property Description
Welcome home to this beautifully maintained 3 bed 2.5 bath in Delaware City. You can move right into this home and enjoy all of the quality upgrades. When you walk in you will enjoy an open foyer feel with a large dining room to your left and a study/4th bedroom to your right. Make your way to the recently renovated Kitchen with all upgraded appliances. The back bonus room is an entertainers dream and has access to the private deck and pool. Upstairs you will enjoy a master ensuite with fresh paint, carpet and updated bathroom. You will also find 2 additional bedrooms for the growing family. This home is a hop and a skip to Route 1 and is close to shopping. Home will be ready to tour August 15th. Set your appt today
Location
State DE
County New Castle
Area New Castle/Red Lion/Del.City (30904)
Zoning 22R-1
Interior
Hot Water Electric
Heating Heat Pump(s), Baseboard - Electric, Wood Burn Stove
Cooling Central A/C
Heat Source Wood
Exterior
Parking Features Garage - Front Entry
Garage Spaces 4.0
Fence Vinyl, Chain Link
Pool Above Ground
Water Access N
Accessibility None
Attached Garage 2
Total Parking Spaces 4
Garage Y
Building
Story 2
Sewer Public Sewer
Water Public
Architectural Style Colonial
Level or Stories 2
Additional Building Above Grade, Below Grade
New Construction N
Schools
Elementary Schools Southern
Middle Schools Gunning Bedford
High Schools William Penn
School District Colonial
Others
Senior Community No
Tax ID 22-006.00-064
Ownership Fee Simple
SqFt Source Assessor
Acceptable Financing FHA, Cash, Conventional, VA
Listing Terms FHA, Cash, Conventional, VA
Financing FHA,Cash,Conventional,VA
Special Listing Condition Standard
Read Less Info
Want to know what your home might be worth? Contact us for a FREE valuation!

Our team is ready to help you sell your home for the highest possible price ASAP

Bought with Kevin G A Melloy • Tesla Realty Group, LLC
"My job is to find and attract mastery-based agents to the office, protect the culture, and make sure everyone is happy! "






