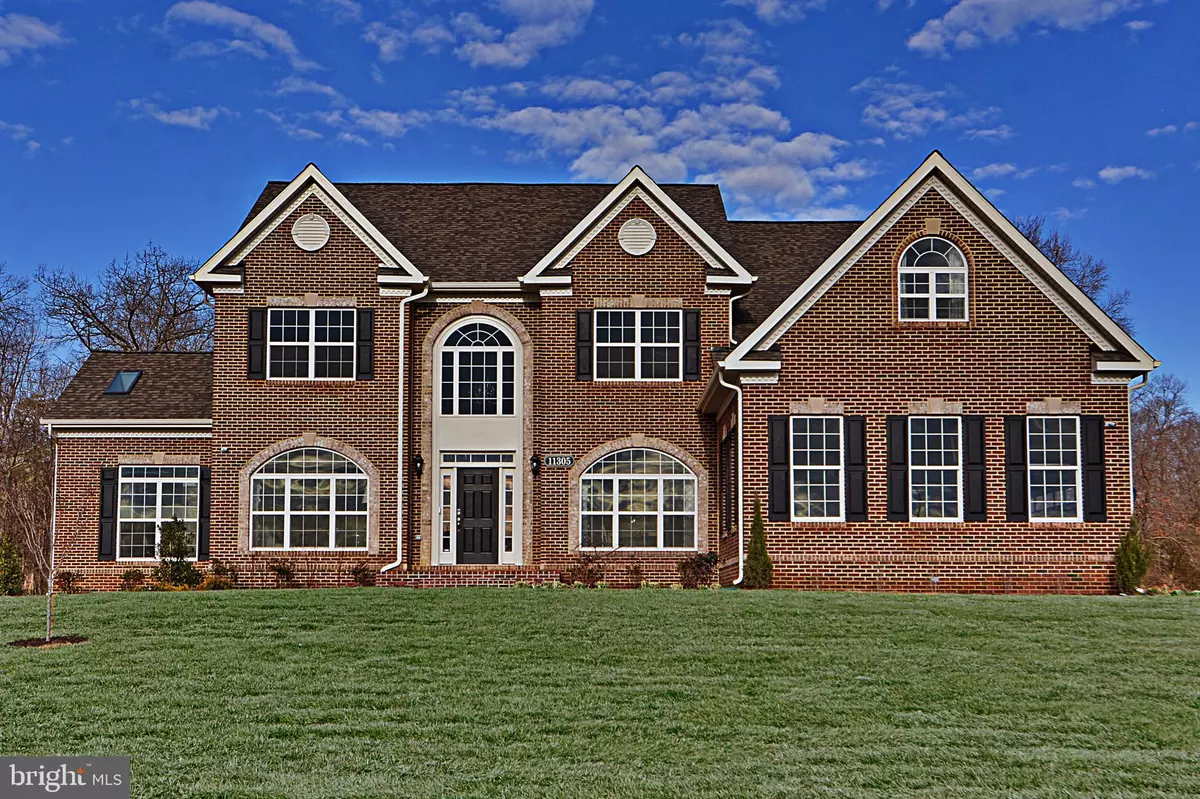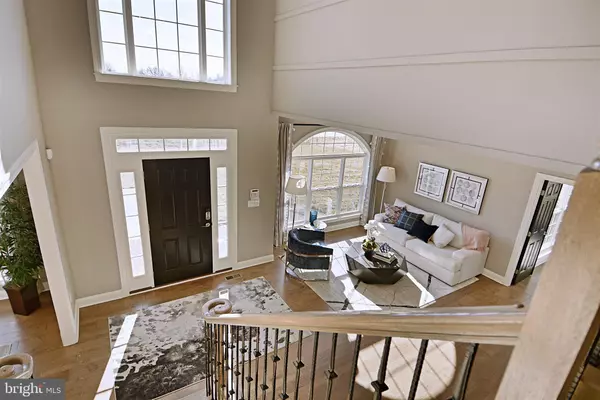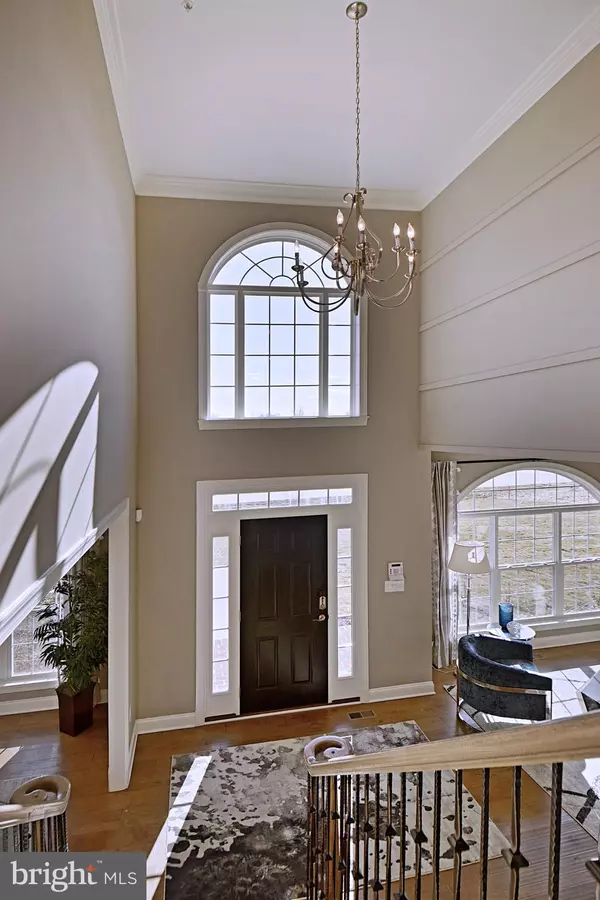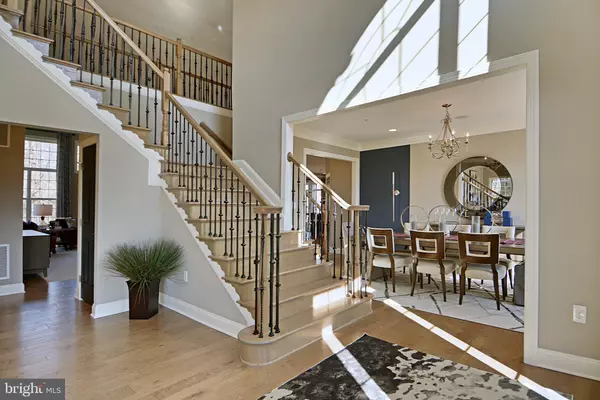$762,000
$774,900
1.7%For more information regarding the value of a property, please contact us for a free consultation.
4 Beds
3 Baths
4,251 SqFt
SOLD DATE : 08/24/2020
Key Details
Sold Price $762,000
Property Type Single Family Home
Sub Type Detached
Listing Status Sold
Purchase Type For Sale
Square Footage 4,251 sqft
Price per Sqft $179
Subdivision Gallahan
MLS Listing ID MDPG569910
Sold Date 08/24/20
Style Colonial,Contemporary,Traditional
Bedrooms 4
Full Baths 3
HOA Fees $41/ann
HOA Y/N Y
Abv Grd Liv Area 4,251
Originating Board BRIGHT
Year Built 2018
Annual Tax Amount $535
Tax Year 2020
Lot Size 0.941 Acres
Acres 0.94
Property Description
Fabulous - Photos are of actual house. This model home is breathtaking, quality built and offers contemporary interior design! With a wide open floor plan, luxury finishes, amazing architecture, what is there not to love! It is airy and bright, with extra large rooms, perfect for entertaining guests! The flow of this house is awesome! Gorgeous architectural features include the open living room / foyer / dining room space, 2-story family room that is very dramatic and open to large well appointed kitchen that spills into a fabulous morning room, filled with windows! The kitchen is a dream! The appliances and layout will appeal to even the pickiest of chefs! There is a sunroom with gorgeous windows, that fill the space with warmth and light! Additionally, the first floor offers a large office, tucked away in the back of the house. Scale the impressive staircase, with very high end iron railings, and you will fall in love with the views from the catwalk, looking both front and back, to the foyer and the grand family room! This is an impressive home! The mastersuite is very well appointed and absolutely beautiful! The mastersuite includes a beautiful sitting room, offset by columns on half walls, large windows, and among the most luxurious bathrooms! The bathrooms features a walk around tub with elegant columns, an extra large shower with beautiful ceramic tile & glass enclosure, and split vanities. This mastersuite also include a large walk-in closet and additional storage. The home has 3 other spacious bedrooms and a full bath on this level. The basement is huge with a finished rec room and full bath. There is ample space to create a future theater room, bar room or party room. This property is located on nearly 1acre of cleared level land. It is just a few minutes to the beltway and Washington DC, offering so much convenience to employment, shopping, restaurants and more! Please check out the photos and video - you will not be disappointed! This home is stunning! Builder will provide $15K in closing help when you use our preferred lender. Also, Builder will pay the front foot benefit - Huge savings!
Location
State MD
County Prince Georges
Zoning RE
Rooms
Other Rooms Living Room, Dining Room, Primary Bedroom, Sitting Room, Bedroom 2, Bedroom 3, Bedroom 4, Kitchen, Family Room, Basement, Library, Sun/Florida Room, Laundry, Other, Recreation Room, Solarium, Full Bath
Basement Other
Interior
Interior Features Additional Stairway, Breakfast Area, Carpet, Family Room Off Kitchen, Floor Plan - Open, Formal/Separate Dining Room, Recessed Lighting, Kitchen - Table Space, Kitchen - Island, Kitchen - Gourmet, Soaking Tub, Sprinkler System, Stall Shower, Upgraded Countertops, Walk-in Closet(s), Wet/Dry Bar
Hot Water Electric
Heating Heat Pump - Gas BackUp
Cooling Central A/C
Flooring Hardwood, Carpet, Ceramic Tile
Fireplaces Number 1
Fireplaces Type Gas/Propane
Equipment Dishwasher, Microwave, Oven - Double, Oven - Wall, Range Hood, Refrigerator
Fireplace Y
Window Features Low-E,Insulated
Appliance Dishwasher, Microwave, Oven - Double, Oven - Wall, Range Hood, Refrigerator
Heat Source Natural Gas
Laundry Main Floor
Exterior
Parking Features Garage - Side Entry
Garage Spaces 8.0
Water Access N
Roof Type Architectural Shingle
Accessibility None
Attached Garage 3
Total Parking Spaces 8
Garage Y
Building
Lot Description Cleared, Backs to Trees, Level
Story 3
Sewer On Site Septic
Water Private
Architectural Style Colonial, Contemporary, Traditional
Level or Stories 3
Additional Building Above Grade, Below Grade
Structure Type 2 Story Ceilings,9'+ Ceilings,Dry Wall,High,Tray Ceilings
New Construction N
Schools
School District Prince George'S County Public Schools
Others
Senior Community No
Tax ID 17053844628
Ownership Fee Simple
SqFt Source Assessor
Acceptable Financing Cash, Conventional, FHA, VA, Other
Horse Property N
Listing Terms Cash, Conventional, FHA, VA, Other
Financing Cash,Conventional,FHA,VA,Other
Special Listing Condition Standard
Read Less Info
Want to know what your home might be worth? Contact us for a FREE valuation!

Our team is ready to help you sell your home for the highest possible price ASAP

Bought with Victoria L Henderson • Buyers Edge Co., Inc.
"My job is to find and attract mastery-based agents to the office, protect the culture, and make sure everyone is happy! "






