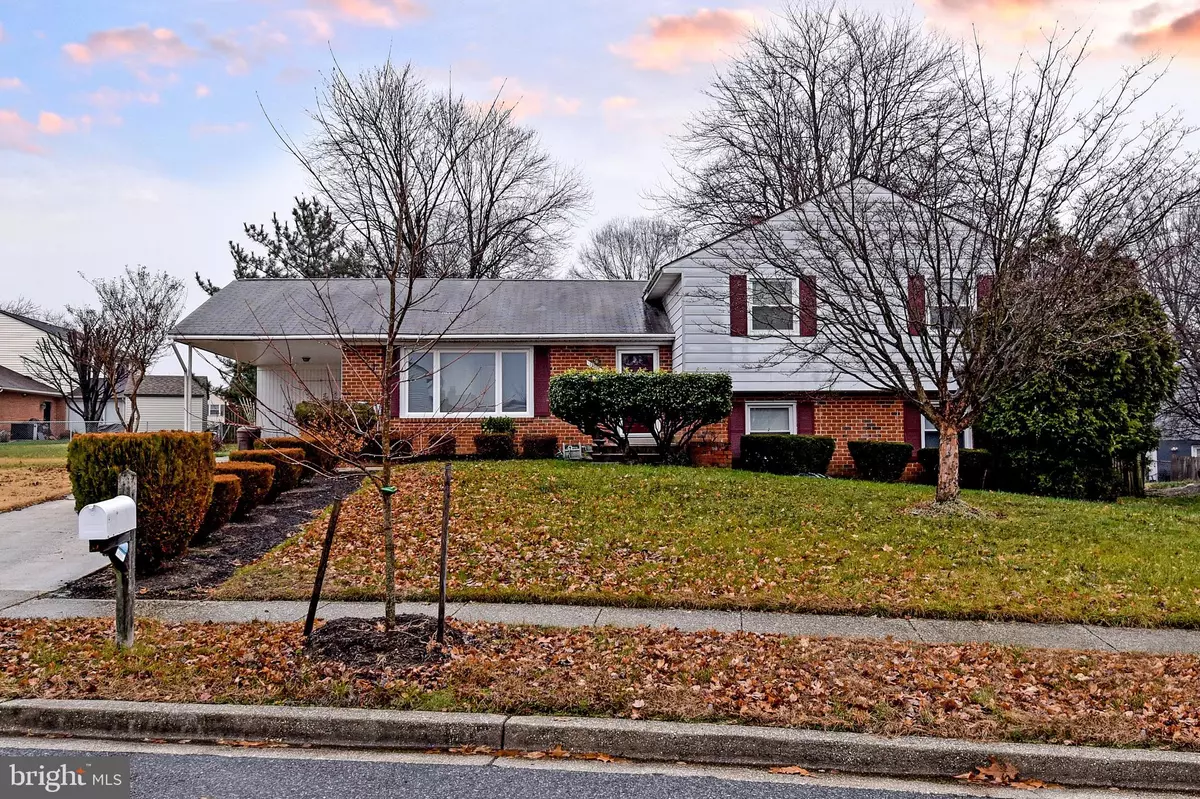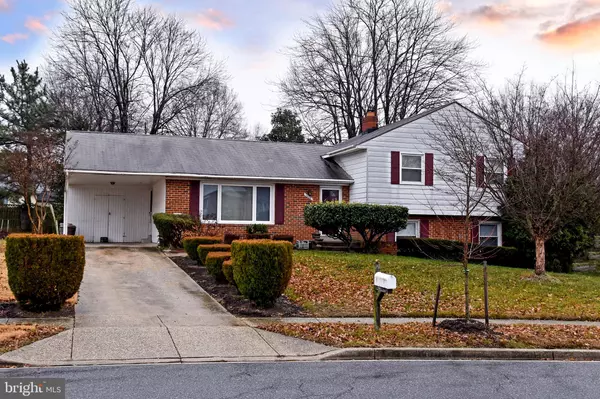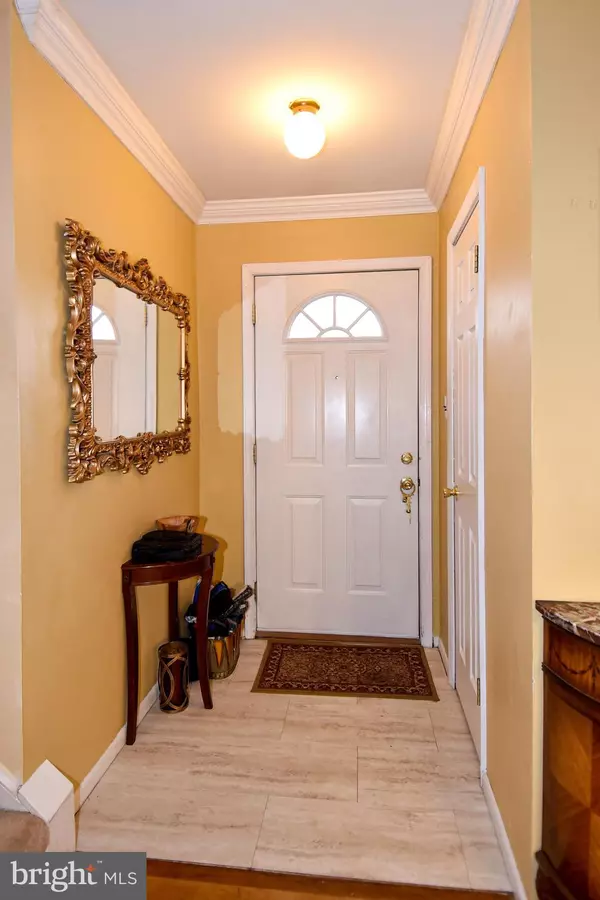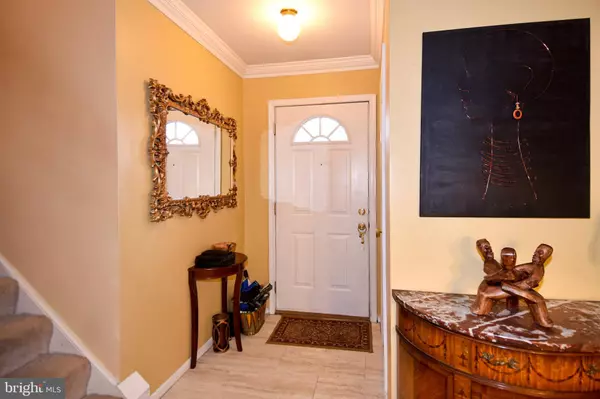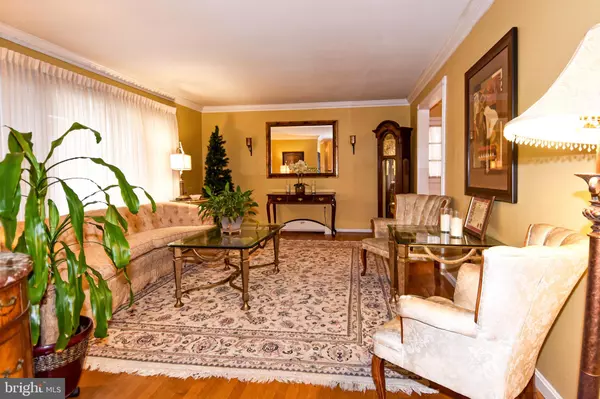$325,000
$325,000
For more information regarding the value of a property, please contact us for a free consultation.
3 Beds
4 Baths
2,225 SqFt
SOLD DATE : 02/10/2020
Key Details
Sold Price $325,000
Property Type Single Family Home
Sub Type Detached
Listing Status Sold
Purchase Type For Sale
Square Footage 2,225 sqft
Price per Sqft $146
Subdivision Kettering
MLS Listing ID MDPG553386
Sold Date 02/10/20
Style Split Level,Traditional
Bedrooms 3
Full Baths 2
Half Baths 2
HOA Y/N N
Abv Grd Liv Area 2,225
Originating Board BRIGHT
Year Built 1977
Annual Tax Amount $4,151
Tax Year 2019
Lot Size 9,739 Sqft
Acres 0.22
Property Description
MUST SEE ** Spacious home W/ tons of natural light**** Formal Living room with large Bay Window, Dining room , Large Eat In Kitchen on the main level**Walk up a few stairs to Master Bedroom w/walk-in closet and Master Bathroom *** 2 additional nice size rooms and Bathroom on this upper level** From the main level go down a few stairs and your in a beautiful family room area w/ Wood burning Fireplace and French doors leading to a large backyard*** Bedroom, Bathroom and Laundry room on this level.** Walk down just a few more stairs and there is another open room, perfect for an in -law suite. Driveway with plenty of room for multiple vehicles. Bonus room or possible 5th bedroom. Along with plenty of storage. Close to Largo Metrobus and Metrorail, neighborhood park, stores and much more! Don't miss out on this GREAT LOCATION in a quiet neighborhood. Call CSS for Showings Sunday -Thur 9am -7pm, Friday 9am-4 pm & Sat 6pm -8pm
Location
State MD
County Prince Georges
Zoning R80
Rooms
Other Rooms Living Room, Dining Room, Bedroom 2, Bedroom 3, Kitchen, Family Room, Basement, Bedroom 1, Laundry, Bathroom 1, Full Bath
Basement Other, Connecting Stairway, Daylight, Partial, Rear Entrance
Interior
Interior Features Carpet, Ceiling Fan(s), Crown Moldings, Dining Area, Floor Plan - Traditional, Floor Plan - Open, Formal/Separate Dining Room, Primary Bath(s), Recessed Lighting, Window Treatments, Wood Floors
Cooling Central A/C, Ceiling Fan(s)
Flooring Hardwood, Carpet, Ceramic Tile
Fireplaces Number 1
Fireplaces Type Brick, Wood
Equipment Built-In Range, Dishwasher, Disposal, Dryer, Icemaker, Microwave, Oven/Range - Electric, Refrigerator, Stove
Furnishings No
Fireplace Y
Window Features Bay/Bow,Screens
Appliance Built-In Range, Dishwasher, Disposal, Dryer, Icemaker, Microwave, Oven/Range - Electric, Refrigerator, Stove
Heat Source Central, Oil
Laundry Has Laundry, Dryer In Unit, Washer In Unit
Exterior
Garage Spaces 3.0
Utilities Available Cable TV Available, Electric Available, Natural Gas Available, Phone Available, Phone Connected, Water Available, Sewer Available
Water Access N
Roof Type Shingle,Composite
Accessibility None
Total Parking Spaces 3
Garage N
Building
Story 3+
Sewer Public Sewer
Water Public
Architectural Style Split Level, Traditional
Level or Stories 3+
Additional Building Above Grade, Below Grade
Structure Type Dry Wall
New Construction N
Schools
School District Prince George'S County Public Schools
Others
Pets Allowed Y
Senior Community No
Tax ID 17070781849
Ownership Fee Simple
SqFt Source Estimated
Security Features Main Entrance Lock
Acceptable Financing FHA, Conventional
Horse Property N
Listing Terms FHA, Conventional
Financing FHA,Conventional
Special Listing Condition Standard
Pets Allowed No Pet Restrictions
Read Less Info
Want to know what your home might be worth? Contact us for a FREE valuation!

Our team is ready to help you sell your home for the highest possible price ASAP

Bought with Tommy Sowole • Delta Exclusive Realty, LLC
"My job is to find and attract mastery-based agents to the office, protect the culture, and make sure everyone is happy! "

