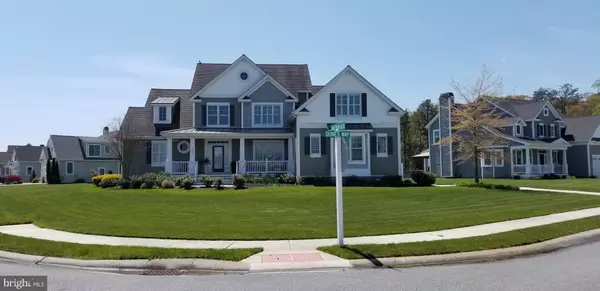$695,000
$700,000
0.7%For more information regarding the value of a property, please contact us for a free consultation.
3 Beds
3 Baths
3,408 SqFt
SOLD DATE : 11/25/2020
Key Details
Sold Price $695,000
Property Type Single Family Home
Sub Type Detached
Listing Status Sold
Purchase Type For Sale
Square Footage 3,408 sqft
Price per Sqft $203
Subdivision Reserves At Lewes Landing
MLS Listing ID DESU160028
Sold Date 11/25/20
Style Coastal,Contemporary
Bedrooms 3
Full Baths 3
HOA Fees $147/qua
HOA Y/N Y
Abv Grd Liv Area 3,408
Originating Board BRIGHT
Year Built 2009
Annual Tax Amount $2,615
Tax Year 2020
Lot Size 0.540 Acres
Acres 0.54
Lot Dimensions 83.00 x 207.00
Property Description
PRISTINE, APPOINTED TO THE NINES! This former Schell Henlopen model provides gleaming luxury and comfort at every turn...inside and out. 3 BR, 3 BA, office/den and finished bonus room (either or both could easily be made into a 4th and 5th bedroom), sunroom, breakfast area, living room, formal dining room, and a full walk-out basement (with rough in for bath/bar). Meticulously maintained with luxury owner's suite on the first floor with 2 walk-in closets, 2 60' vanities, beautiful tub and tile shower. This home also features a dual fuel heat pump, an interior gas fireplace, solar & security systems, and a stone exterior fireplace and a 2-tier trek deck with pergola! Enjoy your water and wildlife view from the master bedroom, decks, and sunroom! The lawn is fully sodded and has an irrigation system on it's own 4' well. House water is public/private and waste water is a community septic. Enjoy your nearly 1/2 acre lot...add a private pool if desired. No trees needing to be removed. Fencing is allowed! Also, enjoy The Reserves At Lewes Landing well cared for pool, basketball, tennis, and pickleball courts, well-lit sidewalks...throughout this quaint 97 lot community. Only 3 miles to down town Lewes and 4 miles to beaches! New grocery coming to area within 1 1/2 miles. Bike to the Lewes-Georgetown bike trail connector with 0.3 mile...and go all the way to north Rehoboth Beach! Listing agent is related to Seller.
Location
State DE
County Sussex
Area Lewes Rehoboth Hundred (31009)
Zoning AR-1 1125
Direction North
Rooms
Other Rooms Living Room, Dining Room, Kitchen, Foyer, Breakfast Room, Bedroom 1, Sun/Florida Room, Laundry, Office, Bathroom 1, Bathroom 2, Bathroom 3, Bonus Room
Basement Full, Daylight, Full, Heated, Interior Access, Outside Entrance, Poured Concrete, Rough Bath Plumb, Side Entrance, Space For Rooms, Sump Pump, Unfinished, Walkout Stairs
Main Level Bedrooms 1
Interior
Interior Features Breakfast Area, Built-Ins, Ceiling Fan(s), Crown Moldings, Entry Level Bedroom, Floor Plan - Open, Formal/Separate Dining Room, Kitchen - Gourmet, Kitchen - Island, Kitchen - Table Space, Primary Bath(s), Pantry, Recessed Lighting, Soaking Tub, Stall Shower, Tub Shower, Walk-in Closet(s), Window Treatments, Wood Floors
Hot Water Propane, Tankless
Heating Heat Pump - Gas BackUp, Heat Pump(s), Solar - Active
Cooling Central A/C
Flooring Hardwood, Tile/Brick
Fireplaces Number 2
Fireplaces Type Fireplace - Glass Doors, Gas/Propane, Stone
Equipment Built-In Microwave, Cooktop, Dishwasher, Disposal, Icemaker, Oven - Double, Oven - Self Cleaning, Oven/Range - Gas, Refrigerator, Stainless Steel Appliances, Washer/Dryer Hookups Only, Water Heater - Tankless
Furnishings No
Fireplace Y
Window Features Low-E
Appliance Built-In Microwave, Cooktop, Dishwasher, Disposal, Icemaker, Oven - Double, Oven - Self Cleaning, Oven/Range - Gas, Refrigerator, Stainless Steel Appliances, Washer/Dryer Hookups Only, Water Heater - Tankless
Heat Source Electric, Propane - Leased
Laundry Hookup, Main Floor
Exterior
Exterior Feature Deck(s)
Parking Features Garage - Side Entry, Garage Door Opener, Inside Access, Oversized
Garage Spaces 8.0
Utilities Available Cable TV, Phone Available, Propane
Amenities Available Club House, Meeting Room, Party Room, Pool - Outdoor, Tennis Courts, Basketball Courts
Water Access N
View Pond, Water, Scenic Vista, Trees/Woods
Roof Type Architectural Shingle
Street Surface Black Top
Accessibility Grab Bars Mod, Roll-in Shower
Porch Deck(s)
Attached Garage 2
Total Parking Spaces 8
Garage Y
Building
Lot Description Cleared, Corner, Landscaping, Level, Open, Rear Yard
Story 3
Foundation Concrete Perimeter
Sewer Private Sewer, Community Septic Tank, Private Septic Tank
Water Public, Well
Architectural Style Coastal, Contemporary
Level or Stories 3
Additional Building Above Grade, Below Grade
Structure Type 9'+ Ceilings,Cathedral Ceilings,Dry Wall,2 Story Ceilings,Tray Ceilings,Wood Ceilings
New Construction N
Schools
Middle Schools Mariner
High Schools Cape Henlopen
School District Cape Henlopen
Others
Pets Allowed Y
HOA Fee Include Common Area Maintenance,Pool(s),Road Maintenance,Reserve Funds,Snow Removal,Recreation Facility
Senior Community No
Tax ID 334-05.00-1190.00
Ownership Fee Simple
SqFt Source Assessor
Security Features Security System
Acceptable Financing Conventional, Cash, VA, USDA, FHA
Horse Property N
Listing Terms Conventional, Cash, VA, USDA, FHA
Financing Conventional,Cash,VA,USDA,FHA
Special Listing Condition Standard
Pets Allowed Number Limit, Dogs OK, Cats OK
Read Less Info
Want to know what your home might be worth? Contact us for a FREE valuation!

Our team is ready to help you sell your home for the highest possible price ASAP

Bought with DAVID MCCARTHY • Mann & Sons, Inc.
"My job is to find and attract mastery-based agents to the office, protect the culture, and make sure everyone is happy! "






