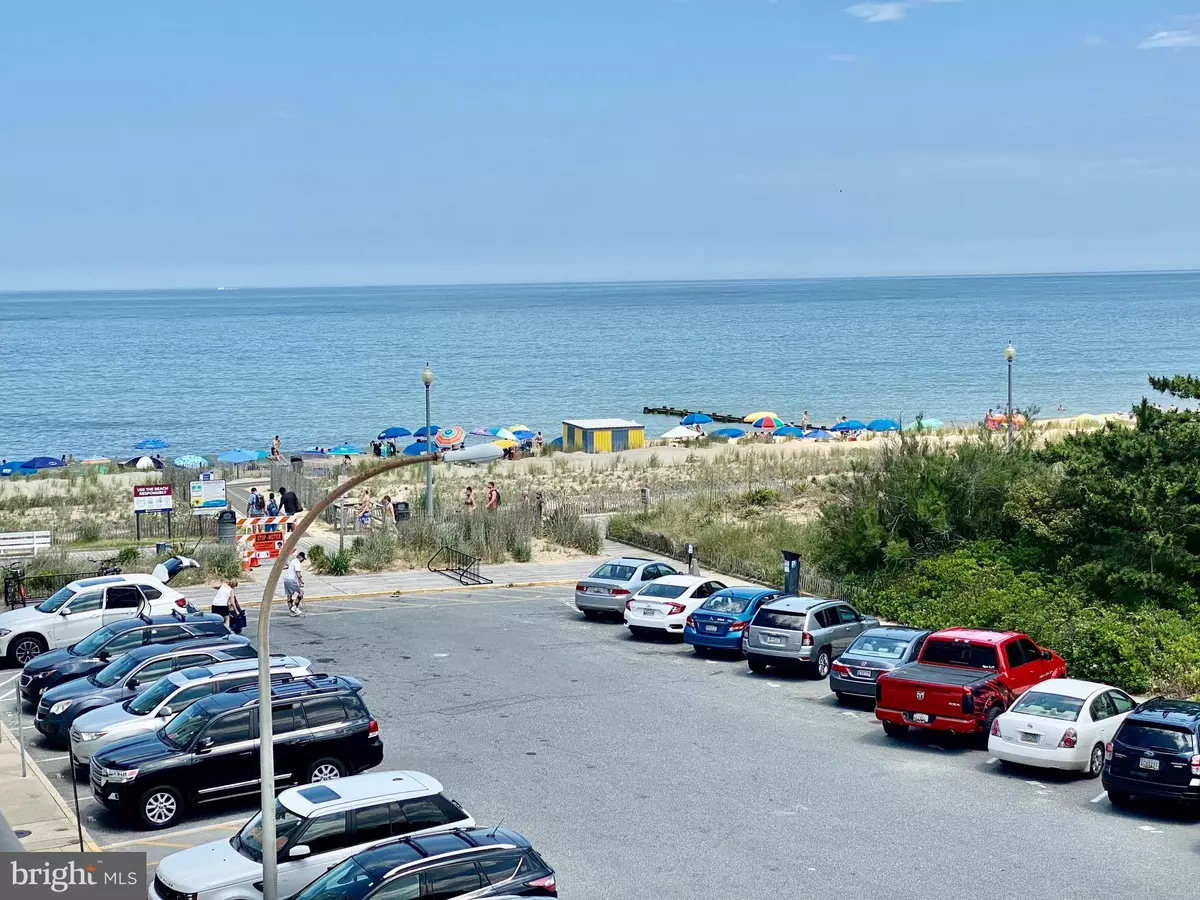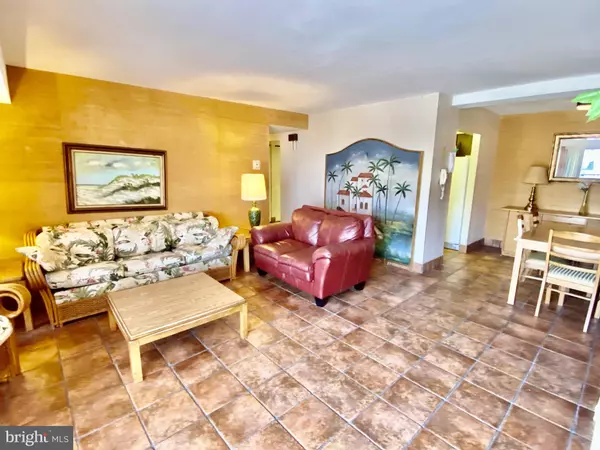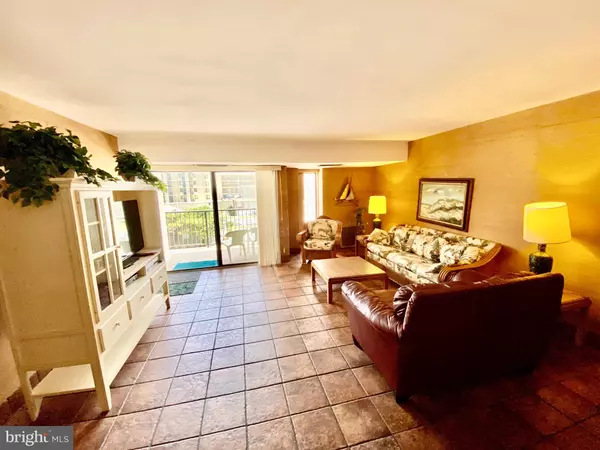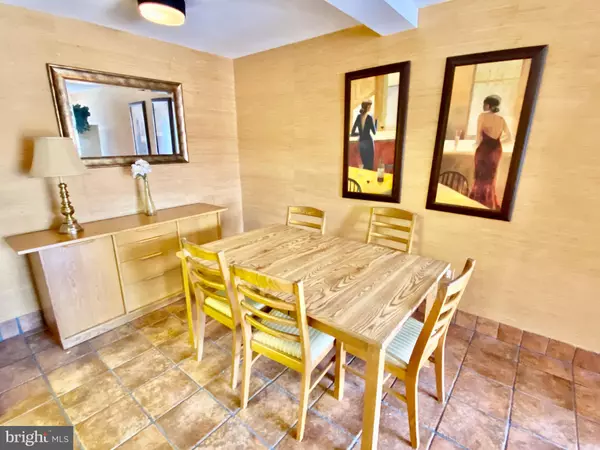$625,000
$700,000
10.7%For more information regarding the value of a property, please contact us for a free consultation.
2 Beds
2 Baths
1,100 SqFt
SOLD DATE : 09/15/2020
Key Details
Sold Price $625,000
Property Type Condo
Sub Type Condo/Co-op
Listing Status Sold
Purchase Type For Sale
Square Footage 1,100 sqft
Price per Sqft $568
Subdivision North Rehoboth
MLS Listing ID DESU163612
Sold Date 09/15/20
Style Contemporary
Bedrooms 2
Full Baths 2
Condo Fees $722/mo
HOA Y/N N
Abv Grd Liv Area 1,100
Originating Board BRIGHT
Year Built 1973
Annual Tax Amount $1,925
Lot Dimensions 0.00 x 0.00
Property Description
Just Listed, 2 bedroom, 2 bathroom condo with 1100 square feet of living space that is priced to sell and features, a nice living room, dining area , three balconies with ocean and lake views, and a large master bedroom with bath ensuite. The Henlopen Condominiums offer security-controlled access, indoor parking, secured entrance to the beach with outdoor showers, elevators, a beautiful rooftop sundeck and pool offering spectacular views of the ocean and the Delaware coastline. Call to make an appointment today!
Location
State DE
County Sussex
Area Lewes Rehoboth Hundred (31009)
Zoning RESIDENTIAL
Rooms
Other Rooms Living Room, Dining Room, Primary Bedroom, Kitchen, Bathroom 2, Primary Bathroom, Additional Bedroom
Main Level Bedrooms 2
Interior
Interior Features Breakfast Area, Kitchen - Eat-In, Combination Kitchen/Living, Window Treatments
Hot Water Electric
Heating Forced Air
Cooling Central A/C
Flooring Tile/Brick, Carpet
Equipment Built-In Microwave, Dishwasher, Disposal, Range Hood, Washer/Dryer Stacked, Oven/Range - Electric
Furnishings Yes
Fireplace N
Window Features Double Pane,Screens
Appliance Built-In Microwave, Dishwasher, Disposal, Range Hood, Washer/Dryer Stacked, Oven/Range - Electric
Heat Source Electric
Laundry Washer In Unit, Dryer In Unit
Exterior
Parking Features Basement Garage, Covered Parking, Underground
Garage Spaces 1.0
Utilities Available Cable TV
Amenities Available Cable, Elevator, Security, Water/Lake Privileges, Pool - Outdoor, Swimming Pool, Beach
Water Access Y
View Ocean, Lake
Roof Type Flat,Rubber
Street Surface Black Top
Accessibility Other
Road Frontage City/County
Attached Garage 1
Total Parking Spaces 1
Garage Y
Building
Building Description Dry Wall, Elevator
Story 3
Unit Features Mid-Rise 5 - 8 Floors
Foundation Concrete Perimeter
Sewer Private Sewer
Water Public
Architectural Style Contemporary
Level or Stories 3
Additional Building Above Grade, Below Grade
Structure Type Dry Wall
New Construction N
Schools
School District Cape Henlopen
Others
Pets Allowed Y
HOA Fee Include Common Area Maintenance,Lawn Maintenance,Water,Sewer,Cable TV,High Speed Internet,Trash,Pool(s)
Senior Community No
Tax ID 334-14.14-7.00-320
Ownership Fee Simple
Security Features Desk in Lobby,Monitored,Resident Manager,Main Entrance Lock,Fire Detection System
Acceptable Financing Conventional, Cash
Listing Terms Conventional, Cash
Financing Conventional,Cash
Special Listing Condition Standard
Pets Allowed Cats OK, Dogs OK
Read Less Info
Want to know what your home might be worth? Contact us for a FREE valuation!

Our team is ready to help you sell your home for the highest possible price ASAP

Bought with BILL CULLIN • Long & Foster Real Estate, Inc.
"My job is to find and attract mastery-based agents to the office, protect the culture, and make sure everyone is happy! "






