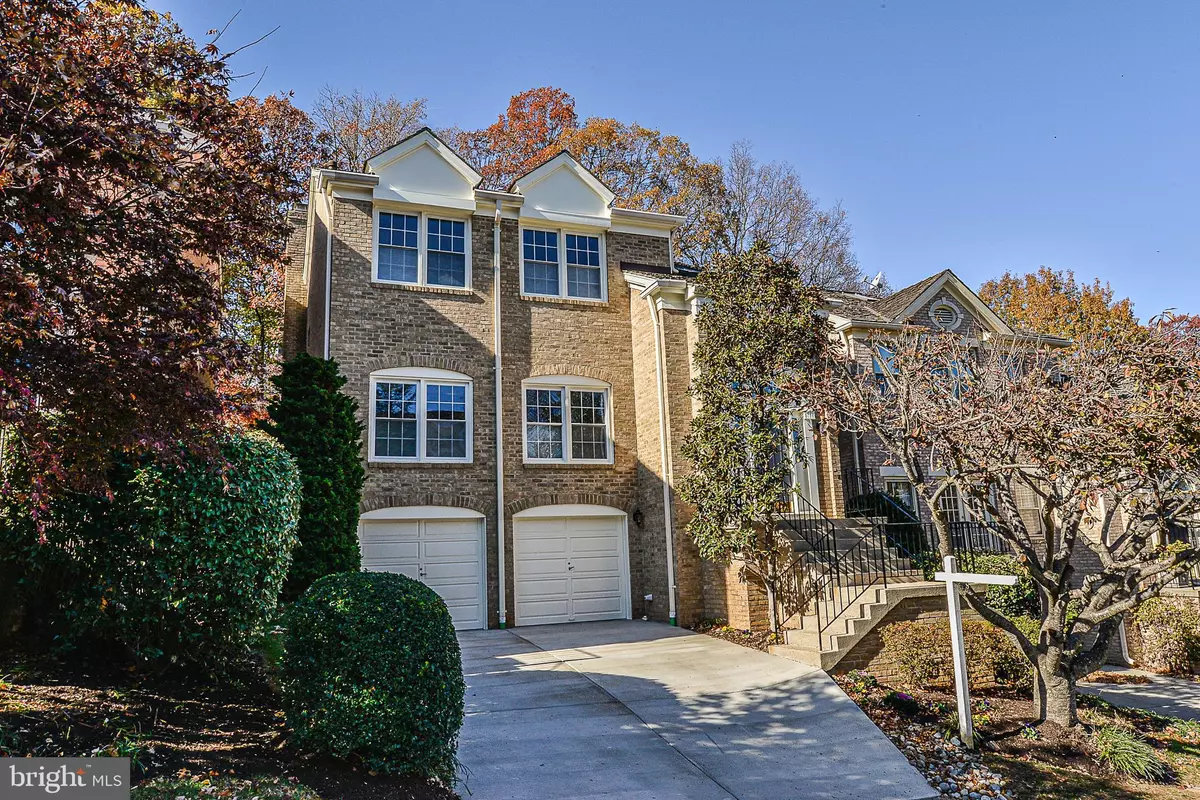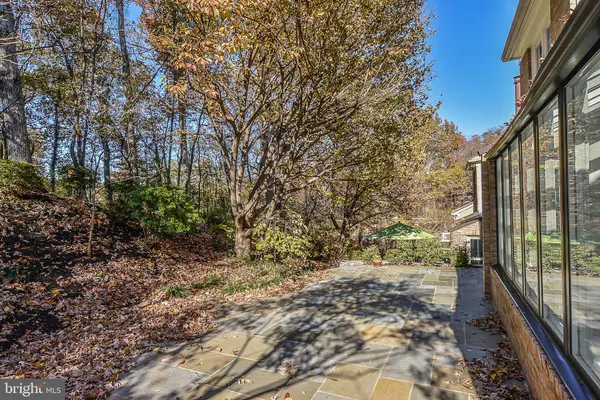$1,160,000
$1,200,000
3.3%For more information regarding the value of a property, please contact us for a free consultation.
4 Beds
4 Baths
3,488 SqFt
SOLD DATE : 01/07/2020
Key Details
Sold Price $1,160,000
Property Type Single Family Home
Sub Type Detached
Listing Status Sold
Purchase Type For Sale
Square Footage 3,488 sqft
Price per Sqft $332
Subdivision None Available
MLS Listing ID VAFX1100104
Sold Date 01/07/20
Style Colonial
Bedrooms 4
Full Baths 3
Half Baths 1
HOA Fees $83/ann
HOA Y/N Y
Abv Grd Liv Area 3,066
Originating Board BRIGHT
Year Built 1987
Annual Tax Amount $11,706
Tax Year 2019
Lot Size 6,744 Sqft
Acres 0.15
Property Description
Major renovations in past 26 weeks just completed on 3 levels, all brick, cedar shake roof, zero lot line home on cul-de-sac in heart of McLean. Kitchen and master bath demo'd to the bones and fully restored and main level hall powder room vanity, sink and mirror replaced. --------------------------------------------------------------------------------------------------------------------------------------------------------------------------------------------------------------------------------------------------------------- KITCHEN - new stainless steel appliances: Wolf 36" gas, 6 burner, dual fuel range; Venta-A-Hood 36" Professional Wall Hood; Kitchen Aid 36" Freestanding French Door Refrigerator; Avalon 24" Under Counter Wine Cooler; Under Counter Sharp 24" Microwave Drawer; Bosch 24" Dishwasher; InSinkErator 3/4 hp Stainless Steel Disposer; Silestone Calacatta Quartz countertops; Hickory Wood Bertch Kitchen Plus cabinets; 12"X24" Eon El Dorado floor tile.----------------------------------------------------------------------------------------------------------------------------------------------------------------------------------------------------------------------------------------------------------------------MASTER BATH - Shower surround and bathroom floor Valencia Stone Staruario 10"X22' and 12"X22" tile; LED moisture proof recessed light with Bluetooth speaker in shower; white Signature Hardware; acrylic Leith free standing tub and free standing faucet; Kohler Cimarron toilet; Graphite Bertch Bath vanity cabinets and 2 matching wood frame mirrors; Quartz Cambria Swanbridge countertop; 2 Kohler CaxtonK-2000 rectangular under mount sinks; chrome Signature Hardware hardwired towel warmer; Elfa Closet Management System. --------------------------------------------------------------------------------------------------------------------------------------------------------------------------------------------------------------------------------------------------------------------------MORE - Entire interior, exception of kitchen and master bath which were painted by kitchen & bath contractor, freshly painted by Lillard Painting, Inc., master painters for 3 generations. Lillard also painted exterior wood trim, front and back door frames and front door. Lillard Painting, Inc. additionally stripped and painted front steps hand railings after 10 1"X1" anchor posts replaced. Upper and lower levels newly carpeted with Fabrica Powerpoint carpet over 8LB St. Judes Charity pad. Elfa Closet Management System installed in 2 walk-in closets. Main level hardwood floors treated and buffed. Full concrete driveway replaced with buried pvc pipe drainage connected to downspouts on house by C&N Construction. New sod installed between 1604 and 1606 Aerie Lane. Front exterior Sensor Outdoor Integrated LED Wall Lanterns installed at sides of front door and each side of garage. Brass house numbers above the front door are even new, Baldwin Brass House Numbers.*****************April 2016 - Flagstone patio and 2 tier veneer stone retaining wall installed by Betty's Azalea Ranch.**************July 2016 - A.O. Smith, Rheem 75 Gallons Hot Water Heater installed by Whacker Plumbing and Heating, Inc.**************April 2017 - Washer and dryer replaced with Whirlpool models WTW6000DW and WED4815EW.****************December 2018 - Carrier Gas Furnace 58STA090--1--20 and Honeywell Programmable Thermostat installed by Air Treatment Company.***************Refrigerator in garage conveys "AS IS." ***********************Settlement to be conducted by Stewart Title, Fairfax.*****************Best value in 22101!
Location
State VA
County Fairfax
Zoning 303
Direction East
Rooms
Other Rooms Living Room, Dining Room, Primary Bedroom, Bedroom 2, Bedroom 4, Kitchen, Family Room, Library, Bathroom 2, Bathroom 3, Bonus Room, Primary Bathroom
Basement Fully Finished
Interior
Interior Features Attic, Carpet, Chair Railings, Crown Moldings, Dining Area, Double/Dual Staircase, Floor Plan - Open, Kitchen - Eat-In, Kitchen - Gourmet, Kitchen - Island, Primary Bath(s), Recessed Lighting, Skylight(s), Soaking Tub, Stall Shower, Walk-in Closet(s), Window Treatments
Hot Water Natural Gas
Heating Forced Air
Cooling Central A/C
Flooring Carpet, Hardwood
Fireplaces Number 2
Fireplaces Type Brick, Screen
Equipment Built-In Microwave, Dishwasher, Disposal, Dryer, Dryer - Electric, Exhaust Fan, Extra Refrigerator/Freezer, Dryer - Front Loading, Icemaker, Oven/Range - Gas, Range Hood, Refrigerator, Six Burner Stove, Stainless Steel Appliances, Washer
Fireplace Y
Window Features Atrium,Double Hung,Double Pane,Skylights,Vinyl Clad
Appliance Built-In Microwave, Dishwasher, Disposal, Dryer, Dryer - Electric, Exhaust Fan, Extra Refrigerator/Freezer, Dryer - Front Loading, Icemaker, Oven/Range - Gas, Range Hood, Refrigerator, Six Burner Stove, Stainless Steel Appliances, Washer
Heat Source Natural Gas
Laundry Main Floor
Exterior
Parking Features Garage - Front Entry, Garage Door Opener
Garage Spaces 2.0
Fence Partially, Rear, Wood
Water Access N
Roof Type Shake
Street Surface Black Top
Accessibility None
Road Frontage Private
Attached Garage 2
Total Parking Spaces 2
Garage Y
Building
Story 3+
Foundation Block
Sewer Public Sewer
Water Public
Architectural Style Colonial
Level or Stories 3+
Additional Building Above Grade, Below Grade
Structure Type 9'+ Ceilings
New Construction N
Schools
Elementary Schools Kent Gardens
Middle Schools Longfellow
High Schools Mclean
School District Fairfax County Public Schools
Others
Pets Allowed Y
Senior Community No
Tax ID 0304 47 0003
Ownership Fee Simple
SqFt Source Assessor
Acceptable Financing Conventional, Cash
Horse Property N
Listing Terms Conventional, Cash
Financing Conventional,Cash
Special Listing Condition Standard
Pets Allowed Number Limit
Read Less Info
Want to know what your home might be worth? Contact us for a FREE valuation!

Our team is ready to help you sell your home for the highest possible price ASAP

Bought with William S Rodgers • EXP Realty, LLC
"My job is to find and attract mastery-based agents to the office, protect the culture, and make sure everyone is happy! "






