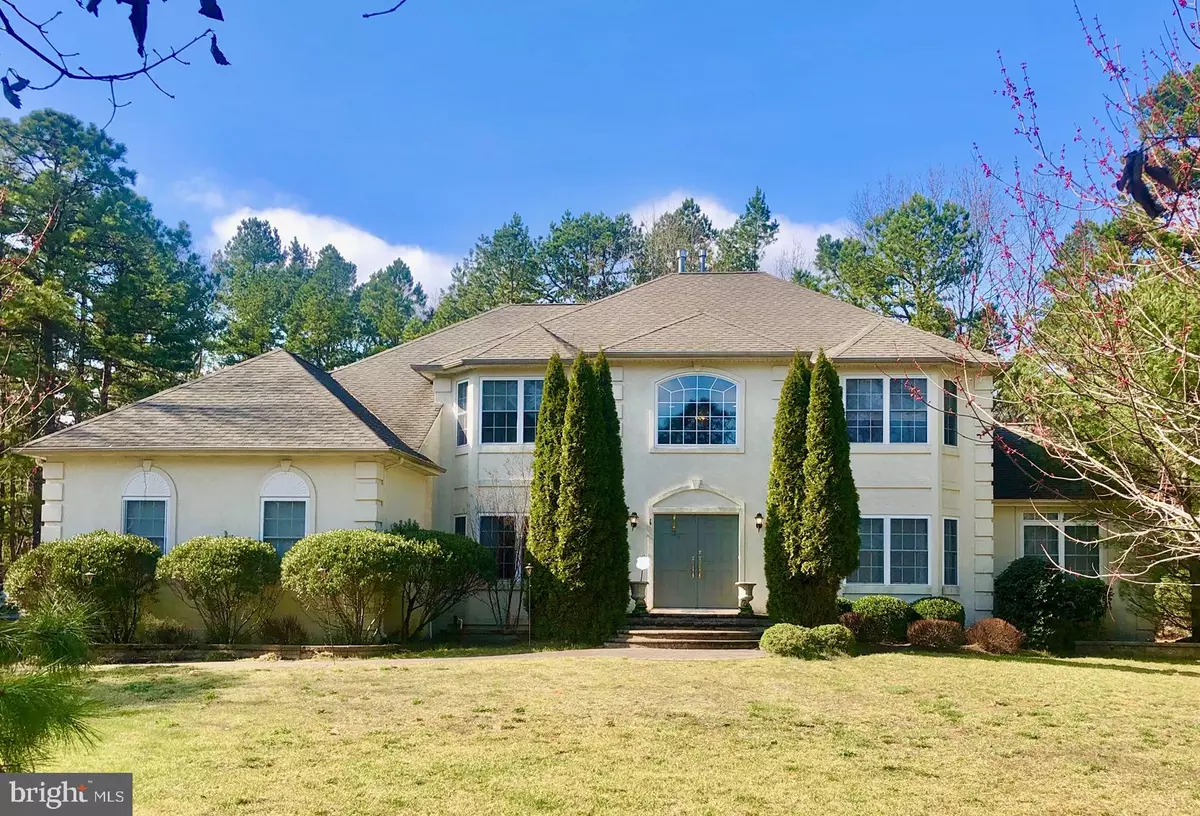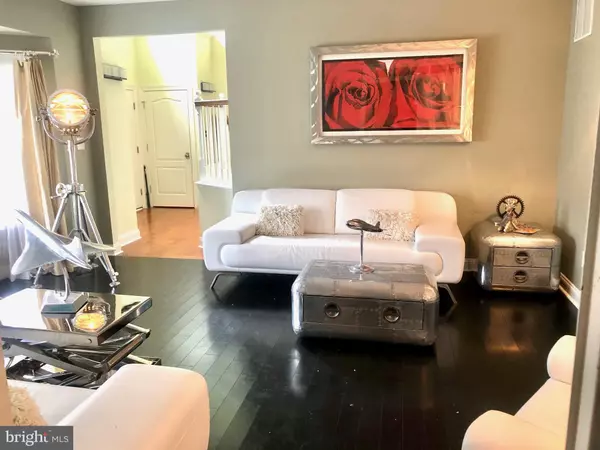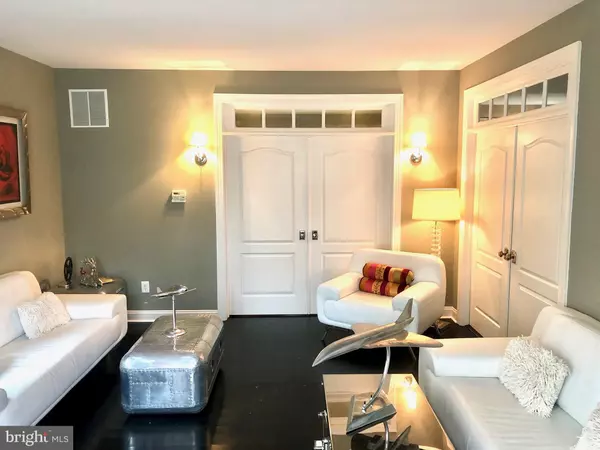$470,000
$499,900
6.0%For more information regarding the value of a property, please contact us for a free consultation.
4 Beds
3 Baths
3,586 SqFt
SOLD DATE : 07/06/2020
Key Details
Sold Price $470,000
Property Type Single Family Home
Sub Type Detached
Listing Status Sold
Purchase Type For Sale
Square Footage 3,586 sqft
Price per Sqft $131
Subdivision Sanctuary
MLS Listing ID NJBL369560
Sold Date 07/06/20
Style Traditional,Transitional
Bedrooms 4
Full Baths 2
Half Baths 1
HOA Fees $29/ann
HOA Y/N Y
Abv Grd Liv Area 3,586
Originating Board BRIGHT
Year Built 2003
Annual Tax Amount $15,550
Tax Year 2019
Lot Size 1.280 Acres
Acres 1.28
Lot Dimensions 0.00 x 0.00
Property Description
Sometimes opportunity comes along when you aren't expecting it. This stunning home is AGGRESSIVELY PRICED and it is filled with the finest amenities you'll find in any home. Located on a great wooded setting on a 1.3 acre lot in a prestigious neighborhood, with an impressive approach from the street, you'll immediately realize how special it is. The exterior upgrades include an underground sprinkler system, landscape & nightscape accent lighting, paver driveway with bollards at the base, paver walkway plus a $35,000 paver patio with stone firepit. The floor plan is open with high ceilings and an abundance of large rooms. Hardwood and ceramic tile flooring extend throughout. Additions & upgrades to the original floor plan include window bump outs on both floors, a Sun Room addition, an enlarged basement with 9' ceilings, & a 3 car garage. The interior includes an open floor plan, soaring ceilings, zoned heat and air, large designer windows for warmth and light, gourmet island Kitchen with maple cabinetry, stainless appliances, granite tops, breakfast room, fireplace in the carpeted Family Room, first floor Study, Laundry and Mudroom. Master bedroom includes his and her walk in closets, lavish bathroom with 96" handmade double vanity & mirror, Italian granite tops, custom German faucets, custom half inch thick beveled shower doors & solid brass hinges, state of the art thermostatic shower system, large soaker tub & Rohl faucets. The main hallway bathroom & the first floor Powder Room have similar upgraded fixtures & design elements. The home includes (7) Restoration Hardware chandeliers and (3) sets of coordinating sconces. Recessed lighting extends throughout the home. You'll also find solid brass, never tarnish, Emtek hardware on the interior doors. All window treatments and custom shutters are also included. This home is a fantastic buy, while interest rates are historically low, assuring you of a wise purchase, even in these unfamiliar times. You may want to do some replacement of some of the items but the home is in generally good condition and you can't go wrong with this price for a home of this prominence. Seller is ready to receive offers. Take advantage while you can. Highly rated schools, close to shopping and restaurants and a short drive to anywhere you need to go.
Location
State NJ
County Burlington
Area Evesham Twp (20313)
Zoning RES
Rooms
Other Rooms Living Room, Dining Room, Primary Bedroom, Sitting Room, Bedroom 2, Bedroom 3, Bedroom 4, Kitchen, Family Room, Breakfast Room, Study, Sun/Florida Room, Primary Bathroom
Basement Full
Interior
Interior Features Breakfast Area, Attic, Built-Ins, Butlers Pantry
Hot Water Natural Gas
Heating Forced Air, Programmable Thermostat, Zoned
Cooling Central A/C, Programmable Thermostat, Zoned
Flooring Ceramic Tile, Hardwood
Fireplaces Number 1
Fireplaces Type Gas/Propane
Equipment Cooktop, Dishwasher, Dryer, Oven - Double, Refrigerator, Washer
Fireplace Y
Window Features Bay/Bow,Casement,Double Hung,Energy Efficient
Appliance Cooktop, Dishwasher, Dryer, Oven - Double, Refrigerator, Washer
Heat Source Natural Gas
Exterior
Exterior Feature Patio(s)
Parking Features Garage - Side Entry, Inside Access, Other
Garage Spaces 9.0
Water Access N
View Garden/Lawn, Trees/Woods
Accessibility None
Porch Patio(s)
Attached Garage 3
Total Parking Spaces 9
Garage Y
Building
Story 2
Sewer On Site Septic
Water Public
Architectural Style Traditional, Transitional
Level or Stories 2
Additional Building Above Grade, Below Grade
Structure Type 9'+ Ceilings,Cathedral Ceilings,Dry Wall
New Construction N
Schools
Elementary Schools Marlton Elementary
Middle Schools Marlton Middle M.S.
High Schools Cherokee H.S.
School District Evesham Township
Others
Senior Community No
Tax ID 13-00089 08-00011
Ownership Fee Simple
SqFt Source Assessor
Security Features Carbon Monoxide Detector(s),Security System,Smoke Detector
Special Listing Condition Standard
Read Less Info
Want to know what your home might be worth? Contact us for a FREE valuation!

Our team is ready to help you sell your home for the highest possible price ASAP

Bought with Robert S Grace • Pat McKenna Realtors
"My job is to find and attract mastery-based agents to the office, protect the culture, and make sure everyone is happy! "






