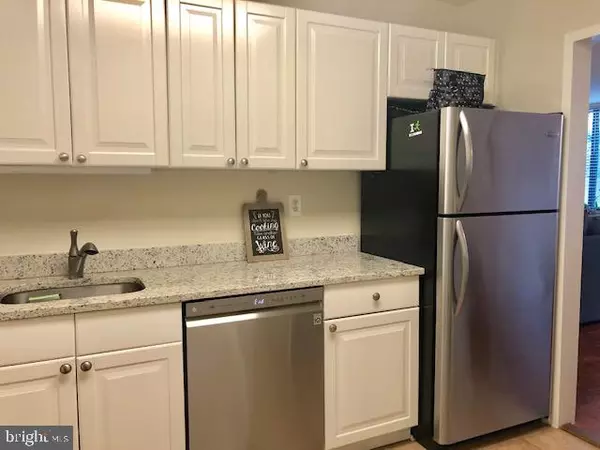$170,000
$180,000
5.6%For more information regarding the value of a property, please contact us for a free consultation.
2 Beds
1 Bath
1,077 SqFt
SOLD DATE : 09/04/2020
Key Details
Sold Price $170,000
Property Type Condo
Sub Type Condo/Co-op
Listing Status Sold
Purchase Type For Sale
Square Footage 1,077 sqft
Price per Sqft $157
Subdivision Promenade Towers
MLS Listing ID MDMC706414
Sold Date 09/04/20
Style Contemporary
Bedrooms 2
Full Baths 1
Condo Fees $1,120/mo
HOA Y/N N
Abv Grd Liv Area 1,077
Originating Board BRIGHT
Year Built 1973
Annual Tax Amount $2,026
Tax Year 2019
Property Description
Unique one of a kind unit. Large & spacious 2 bedrooms with an amazing amount of closet space. Gorgeous eat-in kitchen with stainless appliances and granite counters. Dining room which leads to balcony. Hardwood floors. Oversized windows. Square footage is larger than indicated on tax record. Garage parking. The building lives like a resort with lots of activities and yet has a vibrant and warm community. The building offers a restaurant, grocery store/deli, dry cleaners/valet, hair salon, travel agent, fully equipped gym with indoor pool, jacuzzi and sauna. Outdoor pool. Tennis club. Yoga, meditation, pilates, bone building classes and more. First run movies, lots of parties. Lounge, card room, party room, game room. Guest apartments. And much more! Fee includes all real estate taxes, all utilities and Comcast.
Location
State MD
County Montgomery
Zoning R
Rooms
Main Level Bedrooms 2
Interior
Interior Features Breakfast Area, Dining Area, Entry Level Bedroom, Floor Plan - Open, Formal/Separate Dining Room, Kitchen - Eat-In, Walk-in Closet(s), Wood Floors
Hot Water Natural Gas
Heating Forced Air
Cooling Central A/C
Flooring Hardwood
Equipment Built-In Range, Dishwasher, Disposal, Microwave, Oven - Self Cleaning, Oven/Range - Gas, Refrigerator, Stainless Steel Appliances
Window Features Double Pane
Appliance Built-In Range, Dishwasher, Disposal, Microwave, Oven - Self Cleaning, Oven/Range - Gas, Refrigerator, Stainless Steel Appliances
Heat Source Natural Gas
Exterior
Exterior Feature Balconies- Multiple
Parking Features Built In, Covered Parking, Inside Access
Garage Spaces 1.0
Utilities Available Cable TV, DSL Available, Fiber Optics Available
Amenities Available Bank / Banking On-site, Beauty Salon, Cable, Common Grounds, Concierge, Convenience Store, Elevator, Exercise Room, Extra Storage, Fax/Copying, Fitness Center, Game Room, Gated Community, Guest Suites, Hot tub, Jog/Walk Path, Laundry Facilities, Library, Meeting Room, Newspaper Service, Party Room, Picnic Area, Pool - Indoor, Pool - Outdoor, Recreational Center, Reserved/Assigned Parking, Sauna, Security, Swimming Pool, Tennis Courts
Water Access N
View Garden/Lawn, Trees/Woods
Accessibility Elevator
Porch Balconies- Multiple
Attached Garage 1
Total Parking Spaces 1
Garage Y
Building
Story 1
Unit Features Hi-Rise 9+ Floors
Sewer Public Septic, Public Sewer
Water Public
Architectural Style Contemporary
Level or Stories 1
Additional Building Above Grade, Below Grade
New Construction N
Schools
High Schools Walter Johnson
School District Montgomery County Public Schools
Others
Pets Allowed Y
HOA Fee Include Air Conditioning,Alarm System,Cable TV,Common Area Maintenance,Custodial Services Maintenance,Electricity,Ext Bldg Maint,Fiber Optics Available,Gas,Health Club,Heat,Insurance,Lawn Care Front,Lawn Care Rear,Lawn Care Side,Lawn Maintenance,Management,Parking Fee,Pool(s),Reserve Funds,Recreation Facility,Sauna,Security Gate,Sewer,Snow Removal,Taxes,Trash,Water
Senior Community No
Tax ID 160703609903
Ownership Cooperative
Security Features 24 hour security,Desk in Lobby,Fire Detection System
Special Listing Condition Standard
Pets Allowed Cats OK
Read Less Info
Want to know what your home might be worth? Contact us for a FREE valuation!

Our team is ready to help you sell your home for the highest possible price ASAP

Bought with Nora Villegas • Fairfax Realty Select
"My job is to find and attract mastery-based agents to the office, protect the culture, and make sure everyone is happy! "






