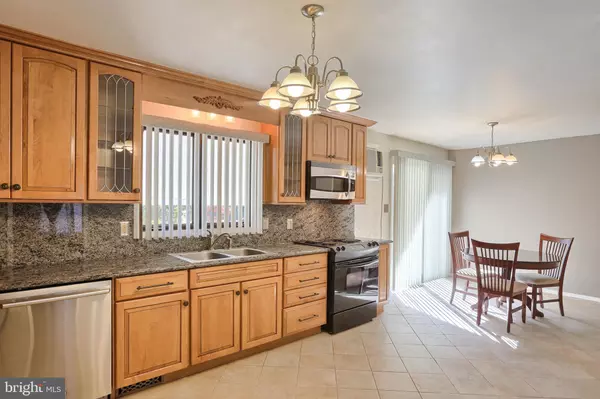$220,000
$228,500
3.7%For more information regarding the value of a property, please contact us for a free consultation.
4 Beds
1 Bath
2,091 SqFt
SOLD DATE : 09/30/2020
Key Details
Sold Price $220,000
Property Type Single Family Home
Sub Type Detached
Listing Status Sold
Purchase Type For Sale
Square Footage 2,091 sqft
Price per Sqft $105
Subdivision Lions Lake Area
MLS Listing ID PALN109566
Sold Date 09/30/20
Style Ranch/Rambler
Bedrooms 4
Full Baths 1
HOA Y/N N
Abv Grd Liv Area 1,365
Originating Board BRIGHT
Year Built 1974
Annual Tax Amount $3,084
Tax Year 2020
Lot Size 0.340 Acres
Acres 0.34
Property Description
If you are looking for a home that has been meticulously cared for, tastefully updated, over a quarter acre lot, .34 to be exact and Move In Ready..... This is the home for you! Beautiful rancher situated in a desirable neighborhood located in North Lebanon Township. The home features an open Kitchen/Dinning. This kitchen is not your average kitchen.... It offers Maple Cabinetry, soft close drawer and doors with glass showcase doors, Stunning Rare Blue Eyed Granite countertops and backsplash, built-in stainless steel appliances, Tile flooring. The dinning area has sliding glass door leading out to a lovely covered patio overlooking the beautifully landscaped backyard for entertaining family and friends. The tiled floor flows from Kitchen throughout hallway and foyer was made in Italy. The foyer welcomes guests into the home with a stunning medallion located at main door entrance. Living Room offers a spectacular wood burning fireplace and wall to wall carpet. All hall entered Bedrooms offer Oak hardwood floors. Bedroom 1 has double closets with ceiling fan. Bathroom offers double oak vanity sink and cabinets, tile flooring. Basement offers inside home access leading to a finished family room with wood burning stove surrounded by brick to be used as alternative heat or for pleasure, a large walk-in closet located off from family room. The second finished room in basement could possibly be used as a 4th bedroom or office, with closet. The laundry room area in basement offers slatwall panel walls and stairs leading out into garage. The oversized 2 car garage offers, remote access, insulated ceiling and walls, 2 man doors-East and South of garage, slatwall panels with aluminum inserts for shelves to organize, tools, hang bikes, for an abundant storage space. The well manicured lawn offers two gorgeous maple trees and purposely planted low maintenance trees and perennials with a slate side walk to enter main door of the home. This home has been extensively updated and well maintained by the current owners and Is Move In Ready for your family to enjoy! The property location is in walking distance to Lion's Lake and also has easy access to major highways, including route 72, 343, 22, 422, 938 and close to Fort Indiantown Gap. Please use gloves, masks and take shoe off prior to entering home. No more then 3 people are to enter home. Please keep touching to a minimal and wipe down with disinfectant wipes of touched areas in home. All showings will have 1 hour down time before next showing.
Location
State PA
County Lebanon
Area North Lebanon Twp (13227)
Zoning RESIDENTIAL
Rooms
Other Rooms Living Room, Bedroom 2, Bedroom 3, Bedroom 4, Kitchen, Family Room, Bedroom 1, Laundry, Full Bath
Basement Full, Partially Finished
Main Level Bedrooms 3
Interior
Interior Features Ceiling Fan(s), Combination Kitchen/Dining, Entry Level Bedroom
Hot Water Electric
Heating Forced Air
Cooling None
Flooring Hardwood, Ceramic Tile, Carpet
Fireplaces Number 1
Fireplaces Type Fireplace - Glass Doors, Wood, Free Standing
Equipment Built-In Microwave, Dishwasher, Oven/Range - Electric
Fireplace Y
Appliance Built-In Microwave, Dishwasher, Oven/Range - Electric
Heat Source Oil
Laundry Lower Floor
Exterior
Exterior Feature Patio(s), Roof
Parking Features Garage Door Opener, Oversized
Garage Spaces 2.0
Utilities Available Cable TV Available, Electric Available, Phone Available
Water Access N
Roof Type Composite
Accessibility Level Entry - Main
Porch Patio(s), Roof
Attached Garage 2
Total Parking Spaces 2
Garage Y
Building
Story 1
Sewer Public Sewer
Water Public
Architectural Style Ranch/Rambler
Level or Stories 1
Additional Building Above Grade, Below Grade
Structure Type Dry Wall
New Construction N
Schools
Middle Schools Cedar Crest
High Schools Cedar Crest
School District Cornwall-Lebanon
Others
Senior Community No
Tax ID 27-2328315-377580-0000
Ownership Fee Simple
SqFt Source Assessor
Acceptable Financing Cash, Conventional, VA
Listing Terms Cash, Conventional, VA
Financing Cash,Conventional,VA
Special Listing Condition Standard
Read Less Info
Want to know what your home might be worth? Contact us for a FREE valuation!

Our team is ready to help you sell your home for the highest possible price ASAP

Bought with JOY N. BURT • Howard Hanna Krall Real Estate
"My job is to find and attract mastery-based agents to the office, protect the culture, and make sure everyone is happy! "






