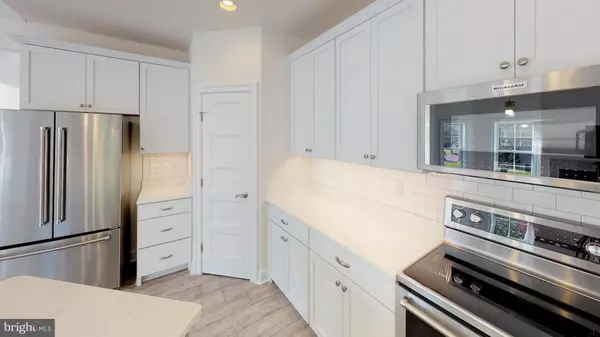$422,000
$429,900
1.8%For more information regarding the value of a property, please contact us for a free consultation.
3 Beds
2 Baths
2,243 SqFt
SOLD DATE : 06/26/2020
Key Details
Sold Price $422,000
Property Type Single Family Home
Sub Type Detached
Listing Status Sold
Purchase Type For Sale
Square Footage 2,243 sqft
Price per Sqft $188
Subdivision Chapel Green
MLS Listing ID DESU112954
Sold Date 06/26/20
Style Craftsman,Ranch/Rambler
Bedrooms 3
Full Baths 2
HOA Fees $57/ann
HOA Y/N Y
Abv Grd Liv Area 2,243
Originating Board BRIGHT
Year Built 2018
Lot Size 0.689 Acres
Acres 0.69
Property Description
Brand new custom home on private lot off quiet county road. Over 2,200 square feet of space on one level. You won't believe the luxury features at this price. Andersen Windows, Kitchen Aid appliances, Custom painted cabinets, gas fireplace, laminate hardwood flooring, granite, tankless water heater, cathedral ceiling, screened porch. Enjoy all the amenities of Chapel Green (pool, tennis, clubhouse) and low HOA compared to other new construction communities. Conley's Chapel Road sees some traffic during the day, but it's country quiet at night. This semi-custom home has a list of features that is unmatched. Enjoy the peace that comes with new construction- energy savings, warranty, and pride of ownership.
Location
State DE
County Sussex
Area Indian River Hundred (31008)
Zoning R
Rooms
Other Rooms Dining Room, Breakfast Room, Great Room, Laundry
Main Level Bedrooms 3
Interior
Interior Features Breakfast Area, Kitchen - Island, Combination Kitchen/Living, Pantry, Entry Level Bedroom, Ceiling Fan(s), Carpet, Crown Moldings, Dining Area, Family Room Off Kitchen, Floor Plan - Open, Formal/Separate Dining Room, Primary Bath(s), Recessed Lighting, Upgraded Countertops, Walk-in Closet(s)
Hot Water Tankless
Heating Forced Air
Cooling Central A/C
Flooring Carpet, Laminated, Tile/Brick
Fireplaces Number 1
Fireplaces Type Gas/Propane
Equipment Dishwasher, Disposal, Icemaker, Refrigerator, Microwave, Oven/Range - Gas, Oven - Self Cleaning, Washer/Dryer Hookups Only, Water Heater - Tankless
Furnishings No
Fireplace Y
Window Features Insulated,Screens,Energy Efficient,Low-E
Appliance Dishwasher, Disposal, Icemaker, Refrigerator, Microwave, Oven/Range - Gas, Oven - Self Cleaning, Washer/Dryer Hookups Only, Water Heater - Tankless
Heat Source Propane - Leased
Laundry Has Laundry, Main Floor
Exterior
Exterior Feature Patio(s), Porch(es), Screened, Wrap Around
Parking Features Garage Door Opener
Garage Spaces 2.0
Utilities Available Cable TV Available, Electric Available, Phone Available
Amenities Available Basketball Courts, Community Center, Tot Lots/Playground, Swimming Pool, Pool - Outdoor, Tennis Courts
Water Access N
Roof Type Architectural Shingle
Accessibility 32\"+ wide Doors, Doors - Lever Handle(s), Level Entry - Main
Porch Patio(s), Porch(es), Screened, Wrap Around
Attached Garage 2
Total Parking Spaces 2
Garage Y
Building
Lot Description Cleared, Landscaping
Story 1
Foundation Block, Crawl Space
Sewer Private Sewer
Water Public
Architectural Style Craftsman, Ranch/Rambler
Level or Stories 1
Additional Building Above Grade
Structure Type Cathedral Ceilings,9'+ Ceilings,Dry Wall
New Construction Y
Schools
School District Cape Henlopen
Others
Senior Community No
Tax ID 234.00-6.00-294.00
Ownership Fee Simple
SqFt Source Estimated
Acceptable Financing Cash, Conventional, FHA, VA
Listing Terms Cash, Conventional, FHA, VA
Financing Cash,Conventional,FHA,VA
Special Listing Condition Standard
Read Less Info
Want to know what your home might be worth? Contact us for a FREE valuation!

Our team is ready to help you sell your home for the highest possible price ASAP

Bought with MATT BRITTINGHAM • Patterson-Schwartz-Rehoboth
"My job is to find and attract mastery-based agents to the office, protect the culture, and make sure everyone is happy! "






