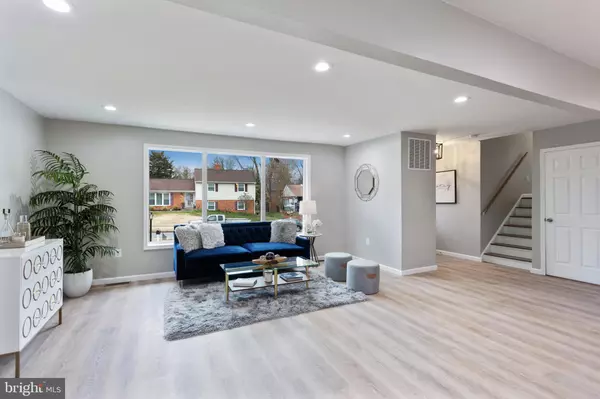$391,000
$400,000
2.3%For more information regarding the value of a property, please contact us for a free consultation.
4 Beds
3 Baths
2,225 SqFt
SOLD DATE : 04/10/2020
Key Details
Sold Price $391,000
Property Type Single Family Home
Sub Type Detached
Listing Status Sold
Purchase Type For Sale
Square Footage 2,225 sqft
Price per Sqft $175
Subdivision Kettering
MLS Listing ID MDPG560330
Sold Date 04/10/20
Style Split Level
Bedrooms 4
Full Baths 3
HOA Fees $12/ann
HOA Y/N Y
Abv Grd Liv Area 2,225
Originating Board BRIGHT
Year Built 1969
Annual Tax Amount $4,579
Tax Year 2019
Lot Size 0.261 Acres
Acres 0.26
Property Description
Welcome to your new modern farmhouse inspired home! This spacious, split level home has been fully renovated from top to bottom. Walk into your completely open floor plan with a custom kitchen island to prep the meal of your dreams. A large dining area that opens to the main living area, this home is set up to gather around the heart of the home and designed to entertain and gather. Beautiful luxury vinyl floors lead you to the upstairs level that has two very large bedrooms and a shared bath. Bathrooms are beautifully designed with custom subway tile and ceramic floors. Master bedroom is bright and sunny and the luxurious master bath is ready for you to unwind after a long day. Lower level has a spacious fourth bedroom and full bath adjacent to the second family room with a gorgeous brick, wood-burning fireplace to cozy up on cold nights. Second family room leads to the spacious back yard that has a fresh layer of sod ready for your final touches. The homes is truly ready for you to unpack and decorate to your taste. * Some of the new features in the home are: new roof, new HVAC, new Water Heater, New Washer/Dryer, All new stainless steel appliances, new flooring, all new electrical, all new plumbing, all new windows, recessed lighting and all new cabinets!**
Location
State MD
County Prince Georges
Zoning R80
Rooms
Other Rooms Living Room, Dining Room, Primary Bedroom, Bedroom 2, Bedroom 4, Kitchen, Family Room, Bedroom 1, Laundry, Bathroom 2, Bathroom 3, Attic, Primary Bathroom
Basement Connecting Stairway, Poured Concrete, Unfinished
Interior
Interior Features Attic, Carpet, Ceiling Fan(s), Floor Plan - Open, Kitchen - Gourmet, Kitchen - Island, Primary Bath(s), Pantry, Recessed Lighting, Upgraded Countertops
Hot Water Natural Gas
Heating Forced Air
Cooling Central A/C
Flooring Ceramic Tile, Carpet, Vinyl
Fireplaces Number 1
Fireplaces Type Brick, Wood
Equipment Built-In Microwave, Built-In Range, Dishwasher, Disposal, Dryer - Gas, Dual Flush Toilets, Energy Efficient Appliances, Refrigerator, Stainless Steel Appliances, Washer, Water Heater
Furnishings No
Fireplace Y
Window Features Double Pane,Vinyl Clad
Appliance Built-In Microwave, Built-In Range, Dishwasher, Disposal, Dryer - Gas, Dual Flush Toilets, Energy Efficient Appliances, Refrigerator, Stainless Steel Appliances, Washer, Water Heater
Heat Source Natural Gas
Laundry Lower Floor
Exterior
Garage Spaces 2.0
Water Access N
Roof Type Architectural Shingle
Accessibility None
Total Parking Spaces 2
Garage N
Building
Story 2
Sewer Public Sewer
Water Public
Architectural Style Split Level
Level or Stories 2
Additional Building Above Grade, Below Grade
Structure Type Dry Wall
New Construction N
Schools
School District Prince George'S County Public Schools
Others
Pets Allowed Y
Senior Community No
Tax ID 17131409028
Ownership Fee Simple
SqFt Source Assessor
Acceptable Financing FHA, VA, Conventional, Cash
Horse Property N
Listing Terms FHA, VA, Conventional, Cash
Financing FHA,VA,Conventional,Cash
Special Listing Condition Standard
Pets Allowed No Pet Restrictions
Read Less Info
Want to know what your home might be worth? Contact us for a FREE valuation!

Our team is ready to help you sell your home for the highest possible price ASAP

Bought with Tiffany Dodson • Samson Properties
"My job is to find and attract mastery-based agents to the office, protect the culture, and make sure everyone is happy! "






