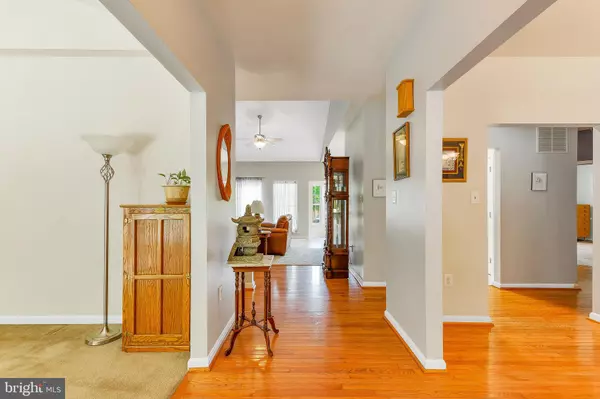$435,000
$435,000
For more information regarding the value of a property, please contact us for a free consultation.
3 Beds
2 Baths
2,262 SqFt
SOLD DATE : 06/30/2020
Key Details
Sold Price $435,000
Property Type Single Family Home
Sub Type Detached
Listing Status Sold
Purchase Type For Sale
Square Footage 2,262 sqft
Price per Sqft $192
Subdivision Homeland
MLS Listing ID MDCA176274
Sold Date 06/30/20
Style Ranch/Rambler
Bedrooms 3
Full Baths 2
HOA Fees $2/ann
HOA Y/N Y
Abv Grd Liv Area 2,262
Originating Board BRIGHT
Year Built 2002
Annual Tax Amount $4,610
Tax Year 2019
Lot Size 3.000 Acres
Acres 3.0
Property Description
One Level Living!! Welcome home to this well cared for 3 bedroom 2 bathroom 2262 Sqft Rambler w/ a 2-car garage and an unfinished basement nestled on a private 3 acre lot! This home is the epitome of one level living with a wonderful open concept that allows easy access to all of the homes amenities just a short distance from the master bedroom. Upon entry you will see a large office to the left and formal dining room to the right. Continue into the home to see an open hallway, family room and kitchen concept that is topped off with vaulted ceilings! The large main level the master suite is conveniently located off of the family room and boasts an upgraded master bathroom! Dual walk-in closets and dual granite vanities make this the perfect retreat for 2! The large galley style kitchen has all stainless steel appliances and a breakfast area with awesome views to the backyard! Down the hall from the kitchen you will find the two additional bedrooms w/ walk-in closets & an upgraded hall bathroom showcasing new tile flooring and granite countertops. The laundry/mud room is next to the entrance of the garage making it perfect for cleaning up prior to entering the house! The unfinished basement is a 2262 sqft space that has unlimited possibilities w/ some areas already roughed in. Don't forget the very large back deck that is perfect for entertaining and/or watching nature. This home is sure not to disappoint!
Location
State MD
County Calvert
Zoning RUR
Rooms
Other Rooms Living Room, Dining Room, Primary Bedroom, Bedroom 2, Bedroom 3, Kitchen, Family Room, Basement, Laundry, Bathroom 2, Primary Bathroom
Basement Interior Access, Outside Entrance, Space For Rooms, Unfinished, Walkout Level
Main Level Bedrooms 3
Interior
Interior Features Breakfast Area, Carpet, Ceiling Fan(s), Combination Kitchen/Living, Dining Area, Entry Level Bedroom, Family Room Off Kitchen, Floor Plan - Traditional, Formal/Separate Dining Room, Kitchen - Eat-In, Kitchen - Table Space, Primary Bath(s), Pantry, Soaking Tub, Tub Shower, Walk-in Closet(s), Water Treat System, Window Treatments, Wood Floors, Recessed Lighting, WhirlPool/HotTub, Upgraded Countertops
Hot Water Propane
Heating Forced Air
Cooling Ceiling Fan(s)
Flooring Hardwood, Carpet, Ceramic Tile, Laminated
Equipment Built-In Microwave, Dryer, Washer, Cooktop, Dishwasher, Refrigerator, Icemaker, Oven - Wall, Exhaust Fan
Window Features Double Pane,Screens
Appliance Built-In Microwave, Dryer, Washer, Cooktop, Dishwasher, Refrigerator, Icemaker, Oven - Wall, Exhaust Fan
Heat Source Propane - Owned
Laundry Main Floor, Dryer In Unit, Washer In Unit, Has Laundry
Exterior
Exterior Feature Deck(s)
Parking Features Garage Door Opener
Garage Spaces 12.0
Water Access N
View Trees/Woods
Roof Type Asphalt
Accessibility Other
Porch Deck(s)
Attached Garage 2
Total Parking Spaces 12
Garage Y
Building
Lot Description Trees/Wooded, Backs to Trees, Level
Story 2
Sewer On Site Septic
Water Well
Architectural Style Ranch/Rambler
Level or Stories 2
Additional Building Above Grade, Below Grade
Structure Type Dry Wall,Vaulted Ceilings,High
New Construction N
Schools
School District Calvert County Public Schools
Others
Senior Community No
Tax ID 0502075792
Ownership Fee Simple
SqFt Source Estimated
Special Listing Condition Standard
Read Less Info
Want to know what your home might be worth? Contact us for a FREE valuation!

Our team is ready to help you sell your home for the highest possible price ASAP

Bought with Stephen E Brien • Home Towne Real Estate
"My job is to find and attract mastery-based agents to the office, protect the culture, and make sure everyone is happy! "






