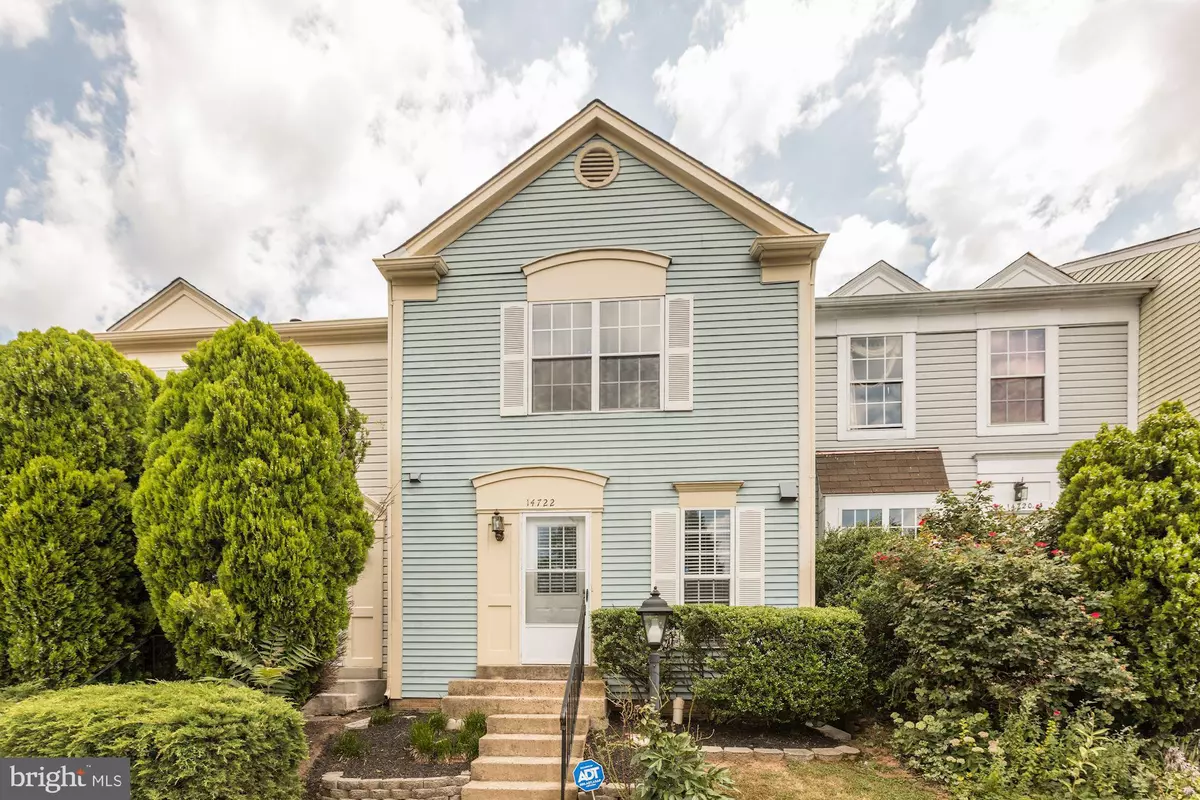$365,000
$359,900
1.4%For more information regarding the value of a property, please contact us for a free consultation.
3 Beds
3 Baths
1,508 SqFt
SOLD DATE : 08/18/2020
Key Details
Sold Price $365,000
Property Type Townhouse
Sub Type Interior Row/Townhouse
Listing Status Sold
Purchase Type For Sale
Square Footage 1,508 sqft
Price per Sqft $242
Subdivision London Town West
MLS Listing ID VAFX1142064
Sold Date 08/18/20
Style Contemporary
Bedrooms 3
Full Baths 1
Half Baths 2
HOA Fees $71/mo
HOA Y/N Y
Abv Grd Liv Area 1,008
Originating Board BRIGHT
Year Built 1985
Annual Tax Amount $3,473
Tax Year 2020
Lot Size 1,260 Sqft
Acres 0.03
Property Description
Fabulous remodeled meticulously cared for townhome with popular and sought after open concept. You will love the main level luxury laminate, upscale current kitchen tile, sought after white kitchen cabinets, upgraded high quality 2020 stainless steel appliances ( I have never seen a sleek microwave like this one ). Breakfast bar updated and opened up to the entire main level! Coordinating classy granite and backsplash. Sliding glass doors lead to spacious main level deck and private fenced yard with storage shed. Don't miss the main level walk in pantry next to the entrance to the lower level. Private and sunny master bedroom adjoins full bath. Two additional bedrooms on top level, all three bedrooms have vaulted ceilings! Lower level has expansive guest bedroom space, fitness and/or multi purpose room with convenient half bath. Large storage closet. Beautifully landscaped with 2 assigned parking spaces. Immaculate.
Location
State VA
County Fairfax
Zoning 180
Rooms
Basement Full
Interior
Interior Features Carpet, Dining Area, Family Room Off Kitchen, Floor Plan - Open, Pantry, Upgraded Countertops, Window Treatments, Primary Bath(s)
Hot Water Electric
Heating Forced Air
Cooling Central A/C
Flooring Laminated
Equipment Built-In Microwave, Dishwasher, Disposal, Microwave, Refrigerator, Stainless Steel Appliances, Stove, Icemaker
Appliance Built-In Microwave, Dishwasher, Disposal, Microwave, Refrigerator, Stainless Steel Appliances, Stove, Icemaker
Heat Source Natural Gas
Laundry Lower Floor, Hookup
Exterior
Exterior Feature Deck(s)
Parking On Site 2
Amenities Available Tot Lots/Playground, Jog/Walk Path
Water Access N
Accessibility None
Porch Deck(s)
Garage N
Building
Story 3
Sewer Public Sewer
Water Public
Architectural Style Contemporary
Level or Stories 3
Additional Building Above Grade, Below Grade
New Construction N
Schools
Elementary Schools Deer Park
Middle Schools Stone
High Schools Westfield
School District Fairfax County Public Schools
Others
Pets Allowed Y
HOA Fee Include Snow Removal,Trash
Senior Community No
Tax ID 0543 13 0194
Ownership Fee Simple
SqFt Source Assessor
Acceptable Financing Conventional, FHA, VA, VHDA
Listing Terms Conventional, FHA, VA, VHDA
Financing Conventional,FHA,VA,VHDA
Special Listing Condition Standard
Pets Allowed No Pet Restrictions
Read Less Info
Want to know what your home might be worth? Contact us for a FREE valuation!

Our team is ready to help you sell your home for the highest possible price ASAP

Bought with Ibteesam Al slimawy • KW United
"My job is to find and attract mastery-based agents to the office, protect the culture, and make sure everyone is happy! "






