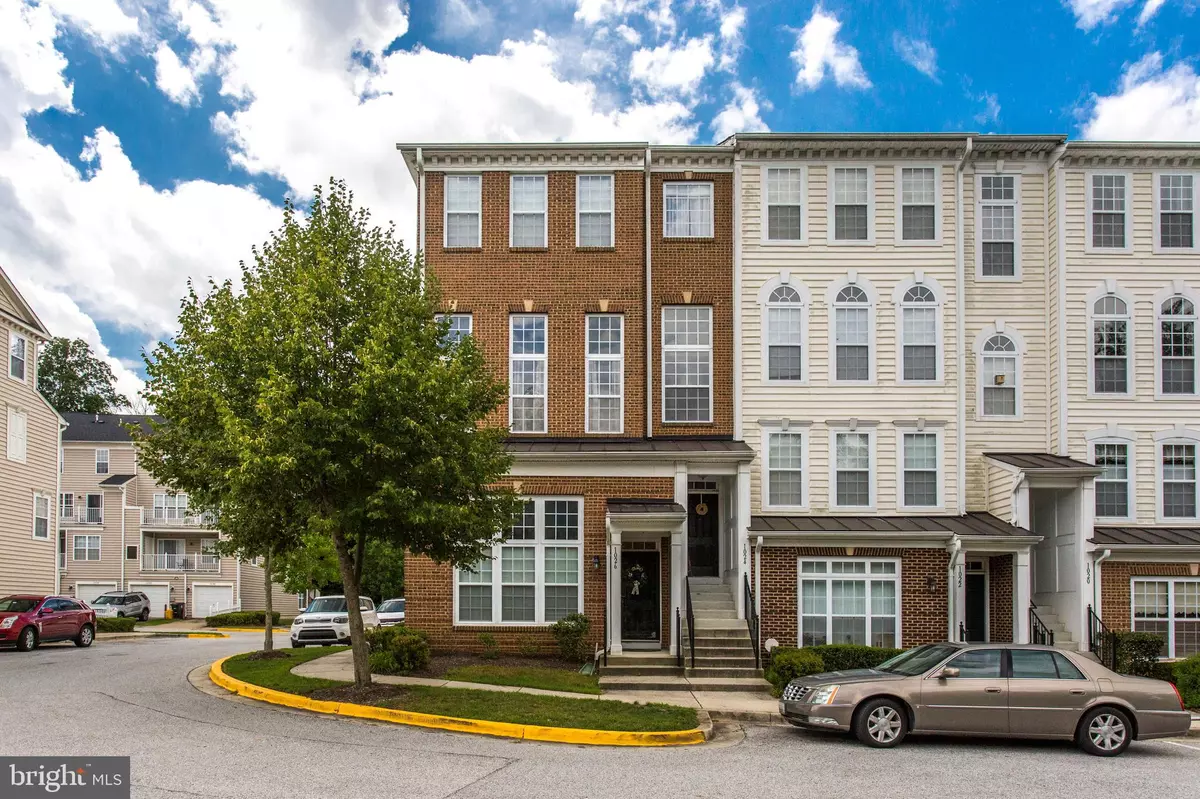$256,000
$265,000
3.4%For more information regarding the value of a property, please contact us for a free consultation.
2 Beds
3 Baths
1,570 SqFt
SOLD DATE : 08/24/2020
Key Details
Sold Price $256,000
Property Type Condo
Sub Type Condo/Co-op
Listing Status Sold
Purchase Type For Sale
Square Footage 1,570 sqft
Price per Sqft $163
Subdivision Watkins Place
MLS Listing ID MDPG574046
Sold Date 08/24/20
Style Colonial
Bedrooms 2
Full Baths 2
Half Baths 1
Condo Fees $237/mo
HOA Y/N N
Abv Grd Liv Area 1,570
Originating Board BRIGHT
Year Built 2006
Annual Tax Amount $2,662
Tax Year 2019
Property Description
This beautiful two level end-unit condo will wow you when you step inside the two-story great room that features large transoms above windows that provide tons of natural light and crown molding. The gorgeous hardwood floors will lead you to the kitchen with stainless steel double sinks, black appliances and built-in microwave where you can be present while entertaining your family and guests. The kitchen features a lovely breakfast bar overlooking your combination dining/living room with a view of the beautiful marble surround fireplace. Upstairs you'll find Pergo floors in the hallway and ceramic tile in the hall bathroom with a tile surround shower. The large master bedroom offers a large walk-in closet, private bathroom with a double-sink vanity, soaking tub, separate shower and glass sliding doors that will lead out to your own private balcony. The laundry room is on the upper level with full size washer and dryer. Subdivision is not approved for FHA loans. Call listing agent for details. This home will not last long... hurry to see!
Location
State MD
County Prince Georges
Zoning RM
Rooms
Other Rooms Kitchen, Great Room
Interior
Interior Features Combination Dining/Living, Sprinkler System, Walk-in Closet(s), Wood Floors, Built-Ins, Carpet, Ceiling Fan(s), Crown Moldings, Dining Area, Kitchen - Island, Primary Bath(s), Window Treatments
Hot Water Electric
Heating Heat Pump(s)
Cooling Central A/C, Heat Pump(s)
Flooring Hardwood, Ceramic Tile
Fireplaces Number 1
Fireplaces Type Gas/Propane, Marble
Equipment Built-In Microwave, Dishwasher, Disposal, Dryer, Stove, Washer, Refrigerator, Exhaust Fan, Water Heater
Fireplace Y
Window Features Double Pane
Appliance Built-In Microwave, Dishwasher, Disposal, Dryer, Stove, Washer, Refrigerator, Exhaust Fan, Water Heater
Heat Source Natural Gas
Laundry Upper Floor
Exterior
Parking Features Garage Door Opener, Garage - Rear Entry
Garage Spaces 1.0
Amenities Available Jog/Walk Path
Water Access N
Accessibility 2+ Access Exits
Attached Garage 1
Total Parking Spaces 1
Garage Y
Building
Story 2
Sewer Public Sewer
Water Public
Architectural Style Colonial
Level or Stories 2
Additional Building Above Grade, Below Grade
Structure Type 2 Story Ceilings,High
New Construction N
Schools
School District Prince George'S County Public Schools
Others
HOA Fee Include Ext Bldg Maint
Senior Community No
Tax ID 17073793247
Ownership Condominium
Special Listing Condition Standard
Read Less Info
Want to know what your home might be worth? Contact us for a FREE valuation!

Our team is ready to help you sell your home for the highest possible price ASAP

Bought with Uniqca V. Powell • Samson Properties
"My job is to find and attract mastery-based agents to the office, protect the culture, and make sure everyone is happy! "






