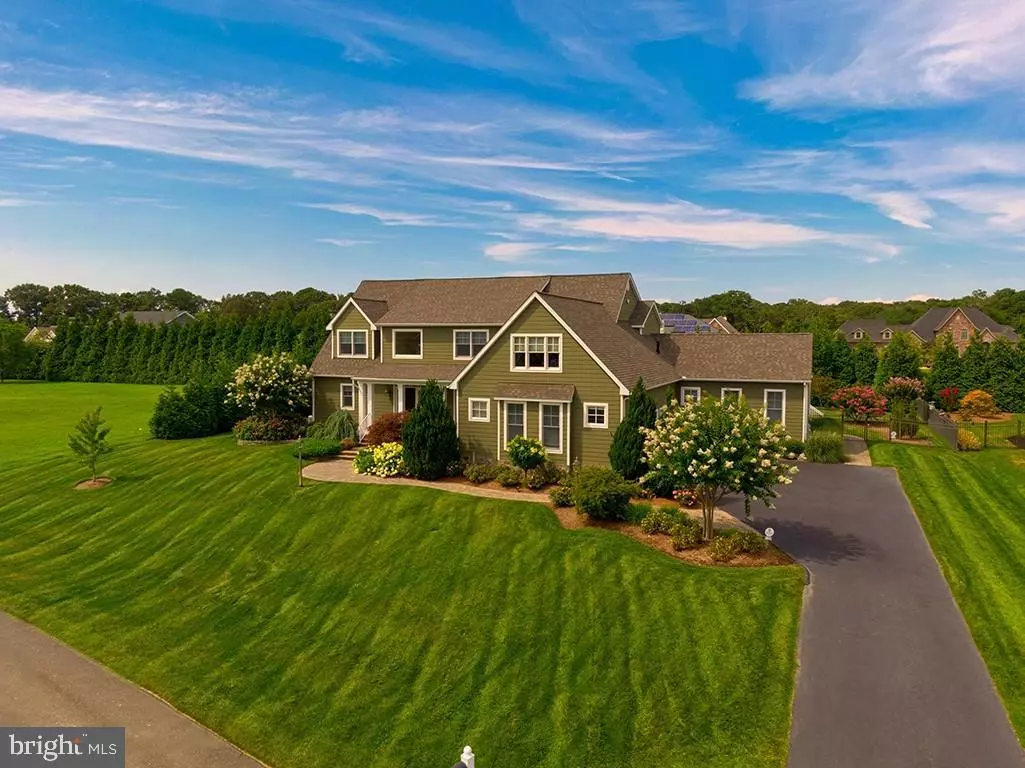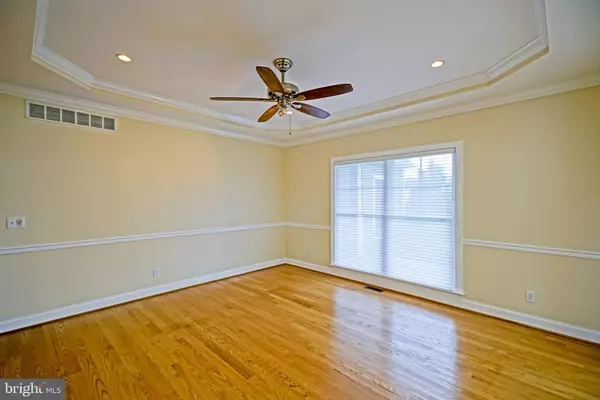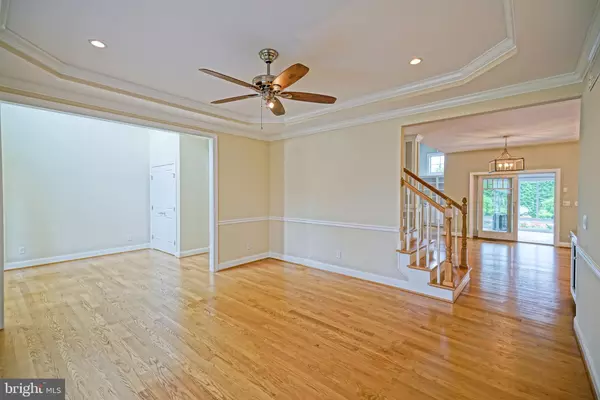$1,100,000
$1,195,000
7.9%For more information regarding the value of a property, please contact us for a free consultation.
4 Beds
6 Baths
5,900 SqFt
SOLD DATE : 04/21/2020
Key Details
Sold Price $1,100,000
Property Type Single Family Home
Sub Type Detached
Listing Status Sold
Purchase Type For Sale
Square Footage 5,900 sqft
Price per Sqft $186
Subdivision Hawkseye
MLS Listing ID DESU142834
Sold Date 04/21/20
Style Coastal,Contemporary
Bedrooms 4
Full Baths 5
Half Baths 1
HOA Fees $91/ann
HOA Y/N Y
Abv Grd Liv Area 4,400
Originating Board BRIGHT
Year Built 2010
Annual Tax Amount $3,267
Tax Year 2018
Lot Size 0.750 Acres
Acres 0.75
Lot Dimensions 136 x 203.33 x 147.20 x 254.89
Property Description
WELCOME TO YOUR OWN PRIVATE OASIS in the premier beach community of Hawkseye where inviting elegance abounds! This stunning almost 5000 sq ft home highlights the attention to detail and high end finishes that you would expect in a luxury custom home. The one-of-a-kind back yard retreat features a stunning pool surrounded by lush landscaping that creates a secluded setting, giving you the amenities of a perimeter lot without the nuisance of wooded lot insects. Entertain in a true chef's quality kitchen with quartz counters, stainless steel Wolf & SubZero appliances including a 6-burner range, 2 wall ovens, 2 dishwashers, walk-in pantry, and wetbar with wine cooler, all of which flow effortlessly to the light-filled three-season room overlooking the pool, the hot tub, 2 decks and multiple garden areas - you feel like you are on vacation all year long! The inviting living room has a soaring 2nd floor ceiling & stone fireplace. Retreat to the first-floor master suite complete with its own fireplace, 2 walk-in closets with custom shelving, and luxurious master bath with radiant heat tile flooring & separate soaking tub. Host family and friends with three second level bedrooms (2 with en-suite baths & walk-in closets) and first floor office that can double as an additional guest bedroom. Other features include a partially finished basement with 2 stairwells (one interior & one through the garage), 3-car garage, and more. This ideal 3/4-acre lot has easy access to the community's amenities, as well as the Breakwater Junction Trail to Rehoboth Beach and In-town Lewes! Cut and paste this link into your browser to check out the fabulous Hawkseye community: www.leweshawkseye.com !!
Location
State DE
County Sussex
Area Lewes Rehoboth Hundred (31009)
Zoning AR-1
Rooms
Other Rooms Living Room, Dining Room, Primary Bedroom, Bedroom 4, Kitchen, Basement, Foyer, Breakfast Room, Bedroom 1, Sun/Florida Room, Laundry, Office, Workshop, Attic, Hobby Room, Primary Bathroom, Full Bath, Half Bath
Basement Full, Interior Access, Partially Finished, Shelving, Windows, Workshop, Other
Main Level Bedrooms 1
Interior
Interior Features Attic, Breakfast Area, Built-Ins, Additional Stairway, Entry Level Bedroom, Floor Plan - Open, Formal/Separate Dining Room, Kitchen - Gourmet, Kitchen - Island, Primary Bath(s), Pantry, Recessed Lighting, Skylight(s), Soaking Tub, Stall Shower, Upgraded Countertops, Walk-in Closet(s), Wine Storage
Hot Water Natural Gas
Heating Forced Air, Zoned
Cooling Central A/C, Zoned
Flooring Hardwood, Ceramic Tile, Concrete
Fireplaces Number 2
Fireplaces Type Mantel(s)
Equipment Built-In Microwave, Built-In Range, Dishwasher, Disposal, Dryer, Extra Refrigerator/Freezer, Oven - Double, Oven - Wall, Oven/Range - Gas, Range Hood, Refrigerator, Six Burner Stove, Stainless Steel Appliances, Washer, Water Heater - Tankless
Furnishings No
Fireplace Y
Appliance Built-In Microwave, Built-In Range, Dishwasher, Disposal, Dryer, Extra Refrigerator/Freezer, Oven - Double, Oven - Wall, Oven/Range - Gas, Range Hood, Refrigerator, Six Burner Stove, Stainless Steel Appliances, Washer, Water Heater - Tankless
Heat Source Natural Gas
Laundry Main Floor
Exterior
Exterior Feature Deck(s), Porch(es), Patio(s)
Parking Features Garage - Side Entry, Inside Access, Other
Garage Spaces 3.0
Pool In Ground, Heated, Other
Amenities Available Pool - Outdoor
Water Access N
View Garden/Lawn
Roof Type Architectural Shingle
Street Surface Paved
Accessibility None
Porch Deck(s), Porch(es), Patio(s)
Attached Garage 3
Total Parking Spaces 3
Garage Y
Building
Lot Description Landscaping, Front Yard, Private, SideYard(s), Rear Yard
Story 2
Foundation Block
Sewer Public Sewer
Water Public
Architectural Style Coastal, Contemporary
Level or Stories 2
Additional Building Above Grade, Below Grade
Structure Type 9'+ Ceilings
New Construction N
Schools
School District Cape Henlopen
Others
HOA Fee Include Common Area Maintenance,Pool(s),Road Maintenance,Snow Removal
Senior Community No
Tax ID 335-12.00-484.00
Ownership Fee Simple
SqFt Source Estimated
Security Features Security System
Acceptable Financing Cash, Conventional
Listing Terms Cash, Conventional
Financing Cash,Conventional
Special Listing Condition Standard
Read Less Info
Want to know what your home might be worth? Contact us for a FREE valuation!

Our team is ready to help you sell your home for the highest possible price ASAP

Bought with LAURIE BRONSTEIN • Berkshire Hathaway HomeServices PenFed Realty
"My job is to find and attract mastery-based agents to the office, protect the culture, and make sure everyone is happy! "






