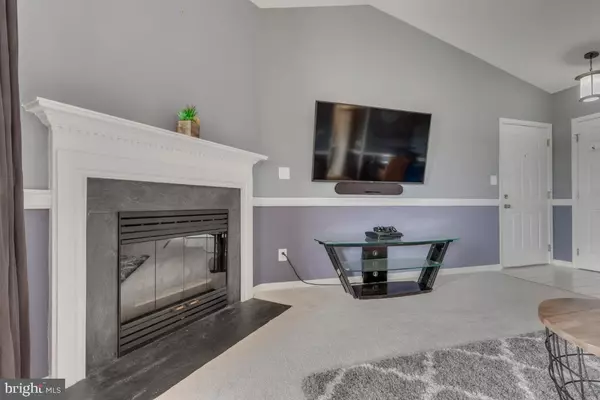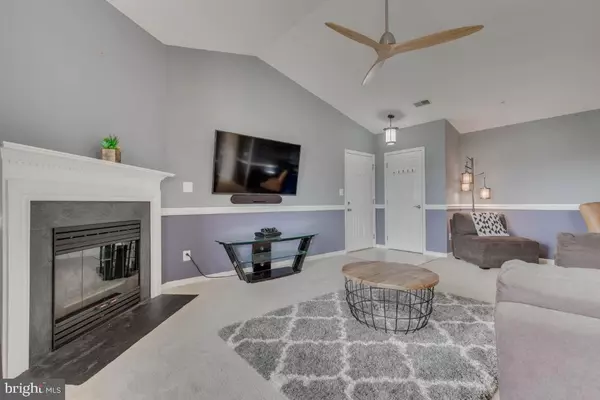$228,000
$229,900
0.8%For more information regarding the value of a property, please contact us for a free consultation.
2 Beds
2 Baths
1,044 SqFt
SOLD DATE : 03/06/2020
Key Details
Sold Price $228,000
Property Type Condo
Sub Type Condo/Co-op
Listing Status Sold
Purchase Type For Sale
Square Footage 1,044 sqft
Price per Sqft $218
Subdivision Stratford Condos
MLS Listing ID VAPW486378
Sold Date 03/06/20
Style Colonial
Bedrooms 2
Full Baths 2
Condo Fees $240/mo
HOA Y/N N
Abv Grd Liv Area 1,044
Originating Board BRIGHT
Year Built 1991
Annual Tax Amount $2,378
Tax Year 2019
Property Description
Beautifully maintained top floor condo with balcony in desirable Stratford Condominiums. Two bedrooms, (One master bedroom with a walking closet), crown molding & Large open style living/dining room combo w/gas fireplace & cathedral ceiling. Ceramic in foyer, kitchen (with granite countertops) & baths; & ceiling fans. Secure building w/keypad entry. Water & Sewer incl with HOA. Separate laundry room. Washer and dryer in the unit. Plenty of assigned and guest parking. Close to I-66, PW Pkwy, Rt 234, restaurants, and shopping. Stratford Condos makes for a beautiful community with many amenities such as Bull Run Swim & Racquet Club with, tennis & basketball courts, a clubhouse and more. Great amenities! Proximity to schools, commuter routes, shopping, restaurants, and fitness centers. Enjoy cold nights in front of the fireplace. Relax on the private and quiet balcony with beautiful sunsets. Don't miss this one !!!
Location
State VA
County Prince William
Zoning R16
Rooms
Other Rooms Dining Room, Primary Bedroom, Kitchen, Bathroom 2, Primary Bathroom, Full Bath
Main Level Bedrooms 2
Interior
Interior Features Breakfast Area, Carpet, Ceiling Fan(s), Combination Kitchen/Dining, Combination Kitchen/Living, Combination Dining/Living, Crown Moldings, Kitchen - Eat-In, Primary Bath(s), Walk-in Closet(s)
Hot Water Natural Gas
Heating Forced Air
Cooling Ceiling Fan(s), Central A/C
Flooring Carpet, Ceramic Tile
Fireplaces Number 1
Equipment Dishwasher, Disposal, Microwave, Washer/Dryer Hookups Only, Exhaust Fan, Icemaker, Oven/Range - Gas, Washer, Refrigerator
Furnishings No
Fireplace Y
Appliance Dishwasher, Disposal, Microwave, Washer/Dryer Hookups Only, Exhaust Fan, Icemaker, Oven/Range - Gas, Washer, Refrigerator
Heat Source Natural Gas
Laundry Dryer In Unit, Washer In Unit
Exterior
Exterior Feature Balcony
Parking On Site 1
Utilities Available Water Available, Natural Gas Available
Amenities Available Basketball Courts, Club House, Common Grounds, Exercise Room, Jog/Walk Path, Pool - Outdoor
Water Access N
Accessibility Other
Porch Balcony
Garage N
Building
Story 3+
Unit Features Garden 1 - 4 Floors
Sewer Public Septic
Water Public
Architectural Style Colonial
Level or Stories 3+
Additional Building Above Grade, Below Grade
Structure Type Cathedral Ceilings
New Construction N
Schools
Elementary Schools Mullen
Middle Schools Unity Braxton
High Schools Unity Reed
School District Prince William County Public Schools
Others
Pets Allowed Y
HOA Fee Include Ext Bldg Maint,Lawn Maintenance,Pool(s),Snow Removal,Water,Trash
Senior Community No
Tax ID 7696-09-7479.03
Ownership Condominium
Security Features Main Entrance Lock
Horse Property N
Special Listing Condition Standard
Pets Allowed Number Limit
Read Less Info
Want to know what your home might be worth? Contact us for a FREE valuation!

Our team is ready to help you sell your home for the highest possible price ASAP

Bought with Eduardo Torres • Samson Properties
"My job is to find and attract mastery-based agents to the office, protect the culture, and make sure everyone is happy! "






