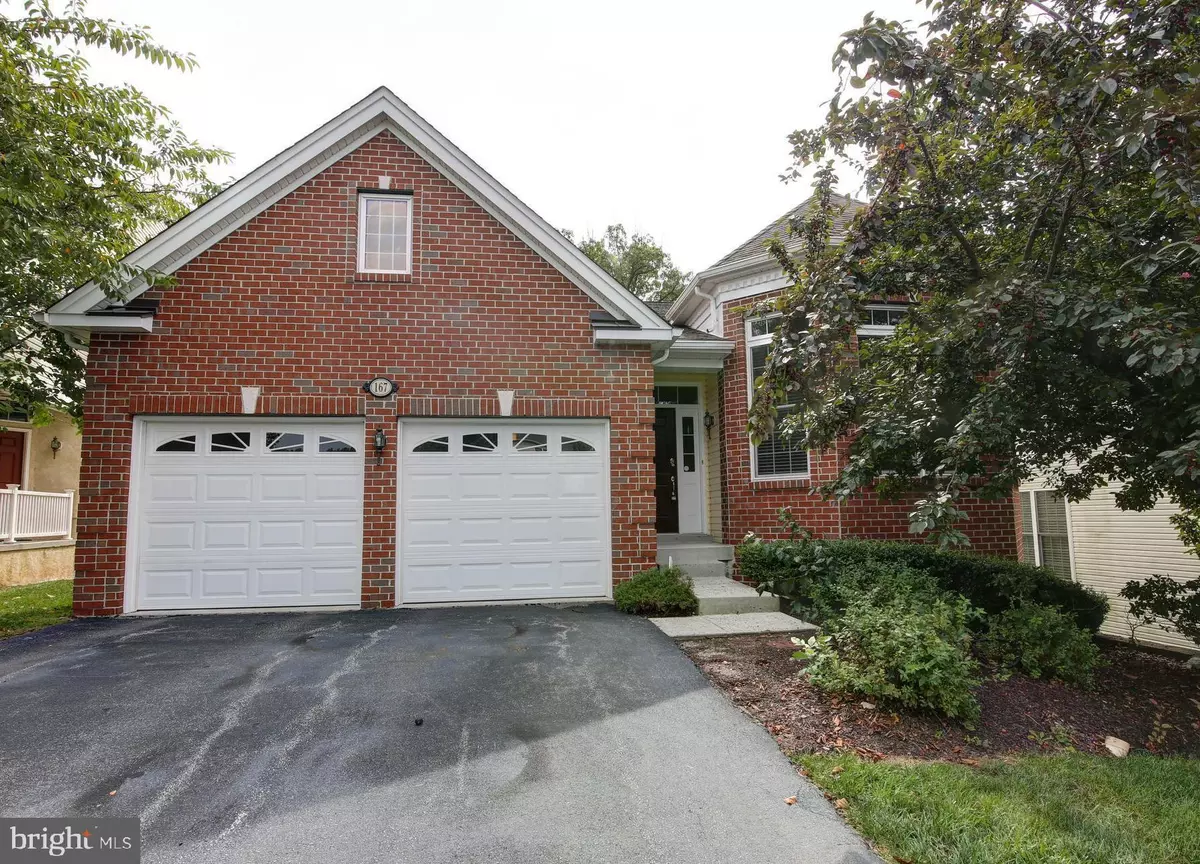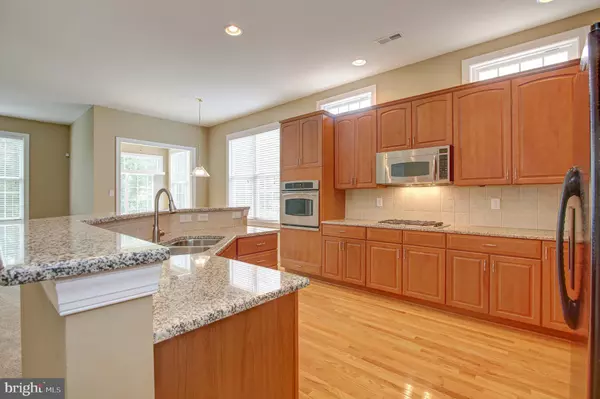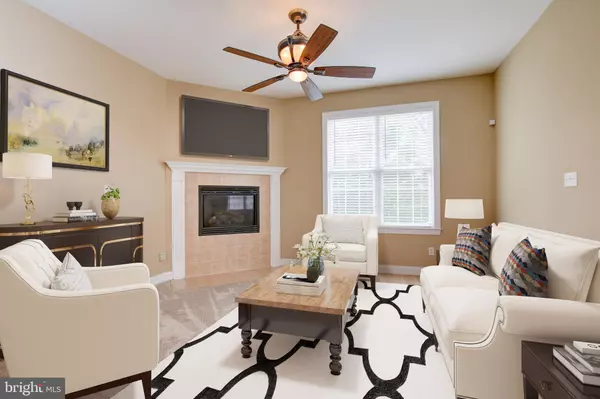$399,000
$410,000
2.7%For more information regarding the value of a property, please contact us for a free consultation.
2 Beds
2 Baths
1,858 SqFt
SOLD DATE : 07/24/2020
Key Details
Sold Price $399,000
Property Type Single Family Home
Sub Type Detached
Listing Status Sold
Purchase Type For Sale
Square Footage 1,858 sqft
Price per Sqft $214
Subdivision Regency At Providenc
MLS Listing ID PAMC622992
Sold Date 07/24/20
Style Ranch/Rambler
Bedrooms 2
Full Baths 2
HOA Fees $315/mo
HOA Y/N Y
Abv Grd Liv Area 1,858
Originating Board BRIGHT
Year Built 2006
Annual Tax Amount $6,852
Tax Year 2020
Lot Size 6,789 Sqft
Acres 0.16
Lot Dimensions 56.00 x 0.00
Property Description
Experience The Lehigh model home which is situated in the award winning 55+ community of Regency at Providence. Seller is moving to be close to daughter and is motivated to sell this one story home on wooded lot. Enter the impressive living room ,dining room combination accented by finely detailed crown molding and 12 ft ceilings. A bright, extensive gourmet kitchen with ample cabinets, wrap around counters and hardwood floors overlooks the breakfast area and family room. A raised corner fireplace is an added feature making this a warm and inviting entertainment area. This home features an intimate office alcove or a perfect spot to enjoy a good book that opens to the deck. Enjoy the view of this tree lined property through the sliding doors and transom windows. Double doors open to the owners suite with tray ceiling, walk in closet and glamour bath. The main level level has a second bedroom, a second full bath and laundry room. The lower level is the full footprint of the home, it is ready to be finished, has rough in plumbing for a future bathroom and high ceilings. This premium, treed lot allows for extra guest parking in the "eyebrow" of the community. Newly installed carpeting throughout. Located convenient to the Providence Town center, downtown Phoenixville and the Oaks shopping center. The clubhouse, tennis, pickle ball, fitness center, indoor and outdoor pool are the center of activities at this community. A key card is available for clubhouse tour.
Location
State PA
County Montgomery
Area Upper Providence Twp (10661)
Zoning ARR
Rooms
Other Rooms Living Room, Dining Room, Primary Bedroom, Bedroom 2, Kitchen, Family Room, Breakfast Room, Sun/Florida Room, Laundry, Bathroom 2, Primary Bathroom
Basement Full
Main Level Bedrooms 2
Interior
Interior Features Ceiling Fan(s), Chair Railings, Crown Moldings, Entry Level Bedroom, Floor Plan - Open, Kitchen - Gourmet, Kitchen - Island, Primary Bath(s), Recessed Lighting, Stall Shower, Walk-in Closet(s)
Heating Forced Air
Cooling Central A/C
Flooring Hardwood, Fully Carpeted
Fireplaces Number 1
Fireplaces Type Corner, Gas/Propane
Equipment Built-In Microwave, Dishwasher, Dryer, ENERGY STAR Refrigerator, Oven - Self Cleaning, Refrigerator, Washer
Fireplace Y
Window Features Double Pane,Transom
Appliance Built-In Microwave, Dishwasher, Dryer, ENERGY STAR Refrigerator, Oven - Self Cleaning, Refrigerator, Washer
Heat Source Natural Gas
Laundry Main Floor
Exterior
Parking Features Garage - Front Entry, Inside Access
Garage Spaces 2.0
Utilities Available Under Ground
Amenities Available Billiard Room, Club House, Common Grounds, Exercise Room, Fitness Center, Gated Community, Meeting Room, Party Room, Pool - Indoor, Pool - Outdoor, Putting Green, Sauna, Tennis Courts
Water Access N
View Trees/Woods
Roof Type Asphalt
Accessibility Doors - Lever Handle(s)
Attached Garage 2
Total Parking Spaces 2
Garage Y
Building
Story 1
Foundation Concrete Perimeter
Sewer Public Sewer
Water Public
Architectural Style Ranch/Rambler
Level or Stories 1
Additional Building Above Grade, Below Grade
New Construction N
Schools
School District Spring-Ford Area
Others
Pets Allowed Y
HOA Fee Include Alarm System,All Ground Fee,Lawn Maintenance,Management,Pool(s),Recreation Facility,Reserve Funds,Snow Removal,Trash
Senior Community Yes
Age Restriction 55
Tax ID 61-00-04839-338
Ownership Fee Simple
SqFt Source Assessor
Security Features Monitored
Acceptable Financing Cash, Conventional
Listing Terms Cash, Conventional
Financing Cash,Conventional
Special Listing Condition Standard
Pets Allowed Number Limit
Read Less Info
Want to know what your home might be worth? Contact us for a FREE valuation!

Our team is ready to help you sell your home for the highest possible price ASAP

Bought with Megan L Van Arkel • Compass RE
"My job is to find and attract mastery-based agents to the office, protect the culture, and make sure everyone is happy! "






