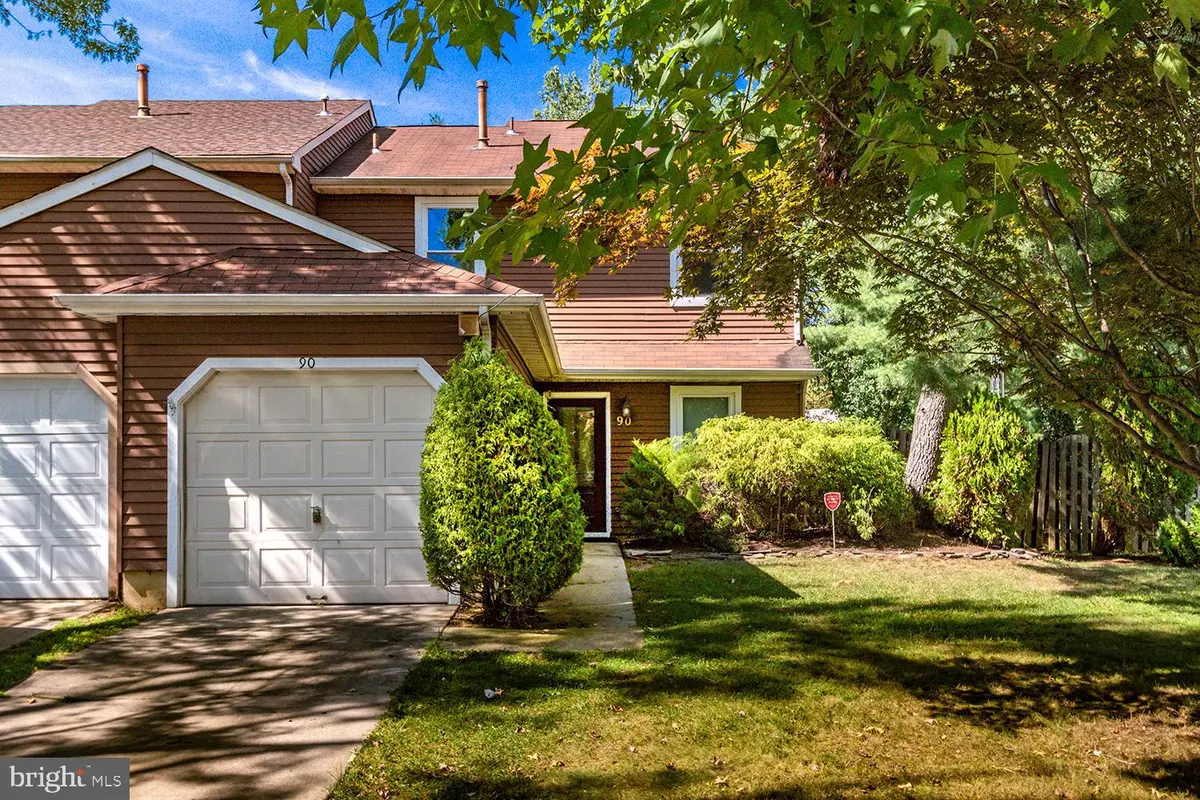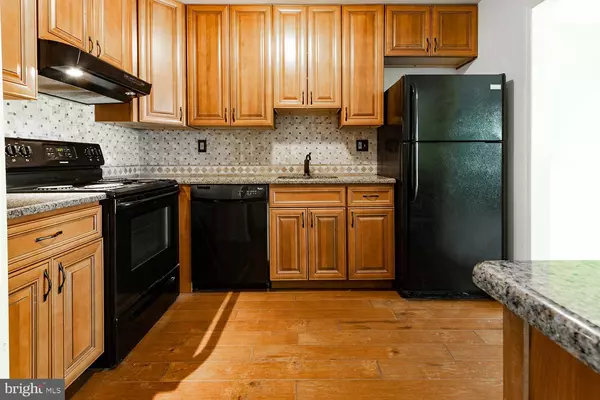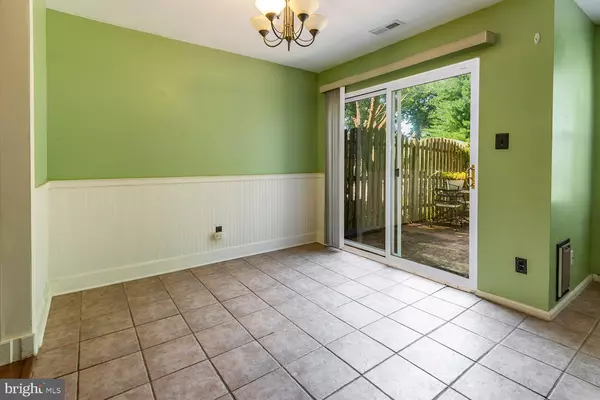$179,900
$179,900
For more information regarding the value of a property, please contact us for a free consultation.
2 Beds
2 Baths
1,424 SqFt
SOLD DATE : 01/06/2020
Key Details
Sold Price $179,900
Property Type Single Family Home
Sub Type Twin/Semi-Detached
Listing Status Sold
Purchase Type For Sale
Square Footage 1,424 sqft
Price per Sqft $126
Subdivision Rolling Hills
MLS Listing ID NJBL356156
Sold Date 01/06/20
Style Carriage House,Colonial
Bedrooms 2
Full Baths 1
Half Baths 1
HOA Y/N N
Abv Grd Liv Area 1,424
Originating Board BRIGHT
Year Built 1985
Annual Tax Amount $3,776
Tax Year 2019
Lot Dimensions 66.00 x 194.00
Property Description
Once you step inside this spacious 2 Story Carriage Home...You will Fall in Love with the Open Concept and Spacious Floor Plan. Some of the attributes that make this home an Outstanding Value ar Updated Kitchen, complete with Pergo Hardwood, Granite Countertops, Dumb Waiter Pass Through into the Breakfast Area with Ceramic Flooring and Wainscoting. Off the Inviting Ceramic Foyer Entry is a Den to provide you the room you want to do what you want...comfortably. The Master Suite is complete with Sitting Area and Master Bath. The equally large 2nd Bedroom has enough space to comfortably suite your plans. This magnificent home is situate on a Premium 66 x 194 Fully Fenced Lot with Oversized Patio for Enjoyable Out Door Living privately nestled among trees for Peace of Mind and Solitude. Economically Priced Right for the Seasoned Buyer who knows a good value when you see this one!
Location
State NJ
County Burlington
Area Westampton Twp (20337)
Zoning R-4
Rooms
Other Rooms Living Room, Dining Room, Primary Bedroom, Bedroom 2, Kitchen, Den
Interior
Interior Features Breakfast Area, Combination Kitchen/Dining, Floor Plan - Open, Primary Bath(s), Pantry, Tub Shower
Hot Water Natural Gas
Heating Forced Air
Cooling Central A/C
Flooring Carpet, Ceramic Tile, Hardwood
Equipment Dishwasher, Disposal, Dryer, Range Hood, Refrigerator, Stove, Washer
Appliance Dishwasher, Disposal, Dryer, Range Hood, Refrigerator, Stove, Washer
Heat Source Natural Gas
Exterior
Exterior Feature Patio(s)
Fence Board
Water Access N
View Trees/Woods
Accessibility None
Porch Patio(s)
Garage N
Building
Story 2
Foundation Slab
Sewer Public Sewer
Water Public
Architectural Style Carriage House, Colonial
Level or Stories 2
Additional Building Above Grade, Below Grade
New Construction N
Schools
School District Rancocas Valley Regional Schools
Others
Pets Allowed N
Senior Community No
Tax ID 37-00301 01-00055
Ownership Fee Simple
SqFt Source Assessor
Acceptable Financing FHA, Cash, Conventional, VA
Listing Terms FHA, Cash, Conventional, VA
Financing FHA,Cash,Conventional,VA
Special Listing Condition Standard
Read Less Info
Want to know what your home might be worth? Contact us for a FREE valuation!

Our team is ready to help you sell your home for the highest possible price ASAP

Bought with Richard S Bradin • Weichert Realtors-Cherry Hill
"My job is to find and attract mastery-based agents to the office, protect the culture, and make sure everyone is happy! "






