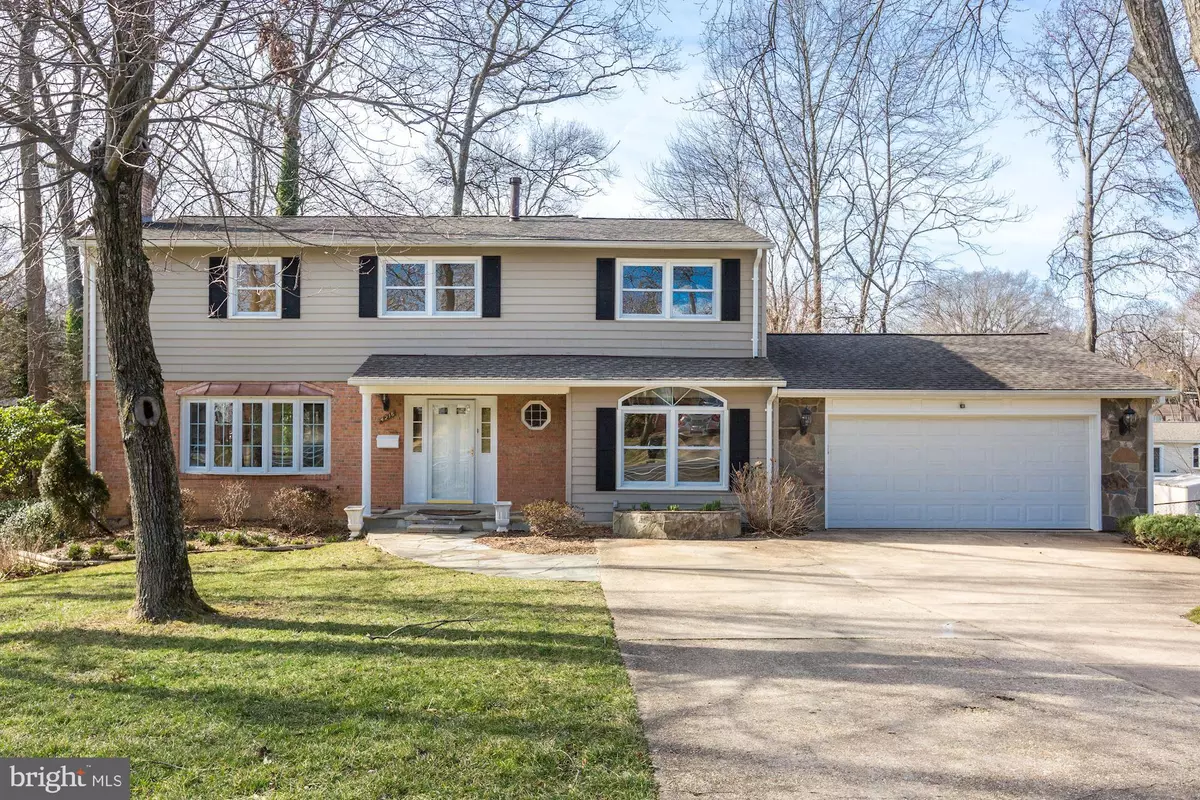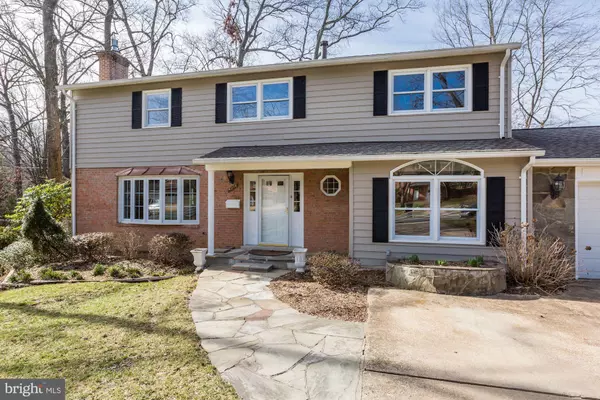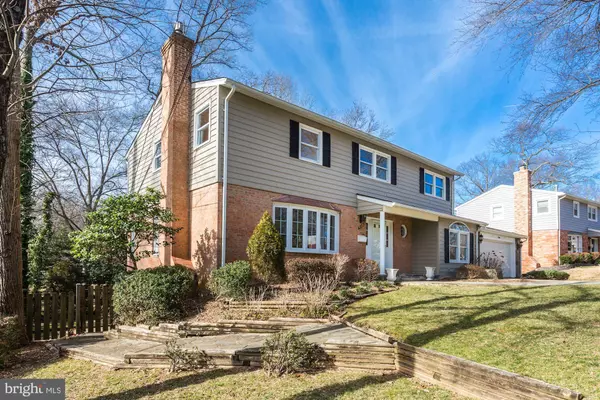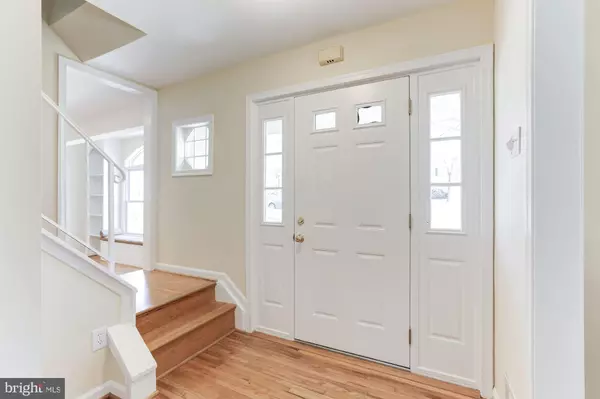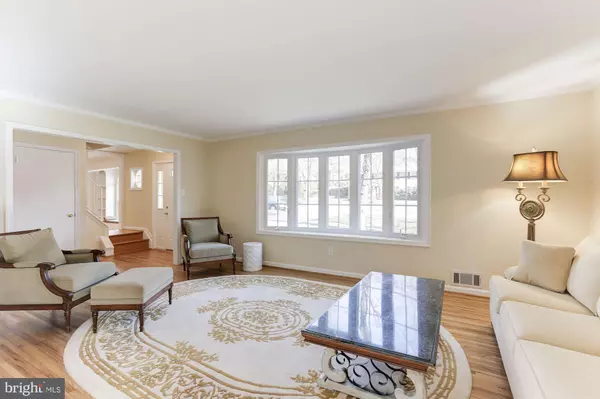$725,000
$725,000
For more information regarding the value of a property, please contact us for a free consultation.
4 Beds
4 Baths
2,659 SqFt
SOLD DATE : 03/06/2020
Key Details
Sold Price $725,000
Property Type Single Family Home
Sub Type Detached
Listing Status Sold
Purchase Type For Sale
Square Footage 2,659 sqft
Price per Sqft $272
Subdivision Springbrook Forest
MLS Listing ID VAFX1108146
Sold Date 03/06/20
Style Colonial
Bedrooms 4
Full Baths 2
Half Baths 2
HOA Y/N N
Abv Grd Liv Area 2,136
Originating Board BRIGHT
Year Built 1965
Annual Tax Amount $7,093
Tax Year 2019
Lot Size 10,564 Sqft
Acres 0.24
Property Description
Welcome to this lovely fully updated 4 bedroom 2 full, 2 half bath home in Fairfax. Conveniently located near shopping, restaurants, and schools, this home has everything you could want and more! Upon entering the house, you will find a formal living room with a huge bay window on your right, and a large family room with window seat and built-ins on the left. Just imagine the possibilities for entertaining! Walking to the back of the house, there is the updated kitchen with stainless steel appliances and granite counter tops. There is also a huge island for seating or setting up a buffet! The kitchen opens to the dining room for easy serving, and lets in an amazing amount of natural light. You can also access the screened-in porch from the kitchen, allowing a smooth transition to your outdoor living space which includes the screened in porch AND a large deck. The main level has hardwood floors throughout, a powder room for convenience, and a set of cabinets off the entrance to the garage providing a ton of additional storage! And that is just the main level! The upper level has hardwoods throughout as well, a master suite with a luxurious spa bath and walk-in closet, and three additional generously sized bedrooms that share an oversized updated hall bath (with a dual vanity!). The closet space in each room is a dream. More, you ask? The lower level has a huge open rec space providing endless possibilities, a half bath, the laundry and storage room, and a walk-out to the patio in the backyard. With touches like recessed lighting in the family room, large linen closet on the upper level, and a gas fireplace in the lower level, this really is an opportunity to turn your dreams into reality! Open Sunday 1-4.
Location
State VA
County Fairfax
Zoning 121
Rooms
Other Rooms Living Room, Dining Room, Primary Bedroom, Bedroom 2, Bedroom 3, Bedroom 4, Kitchen, Family Room, Great Room, Laundry, Bathroom 2, Primary Bathroom, Half Bath
Basement Walkout Level, Fully Finished, Interior Access, Outside Entrance
Interior
Interior Features Primary Bath(s), Built-Ins, Carpet, Ceiling Fan(s), Crown Moldings, Formal/Separate Dining Room, Kitchen - Island, Pantry, Recessed Lighting, Stall Shower, Tub Shower, Upgraded Countertops, Walk-in Closet(s), Wine Storage, Wood Floors
Hot Water Natural Gas
Heating Forced Air
Cooling Central A/C
Fireplaces Number 1
Fireplaces Type Fireplace - Glass Doors, Gas/Propane, Mantel(s)
Equipment Built-In Microwave, Dishwasher, Disposal, Dryer, Extra Refrigerator/Freezer, Refrigerator, Washer
Fireplace Y
Appliance Built-In Microwave, Dishwasher, Disposal, Dryer, Extra Refrigerator/Freezer, Refrigerator, Washer
Heat Source Natural Gas
Exterior
Parking Features Garage - Front Entry, Garage Door Opener, Inside Access
Garage Spaces 2.0
Water Access N
Roof Type Architectural Shingle
Accessibility None
Attached Garage 2
Total Parking Spaces 2
Garage Y
Building
Story 3+
Sewer Public Sewer
Water Public
Architectural Style Colonial
Level or Stories 3+
Additional Building Above Grade, Below Grade
New Construction N
Schools
Elementary Schools Little Run
Middle Schools Frost
High Schools Woodson
School District Fairfax County Public Schools
Others
Senior Community No
Tax ID 0692 10 0170
Ownership Fee Simple
SqFt Source Assessor
Acceptable Financing Conventional, FHA, VA
Horse Property N
Listing Terms Conventional, FHA, VA
Financing Conventional,FHA,VA
Special Listing Condition Standard
Read Less Info
Want to know what your home might be worth? Contact us for a FREE valuation!

Our team is ready to help you sell your home for the highest possible price ASAP

Bought with Megan Buckley Fass • FASS Results, LLC
"My job is to find and attract mastery-based agents to the office, protect the culture, and make sure everyone is happy! "

