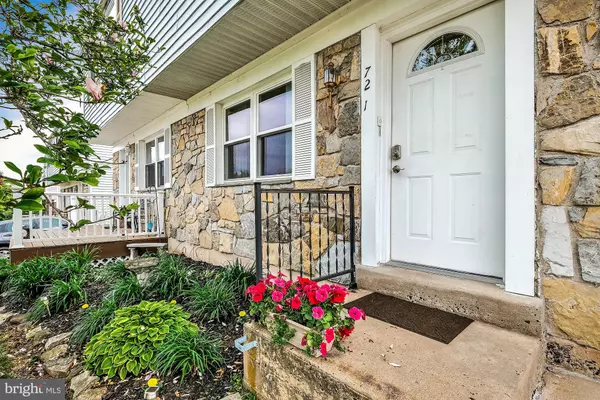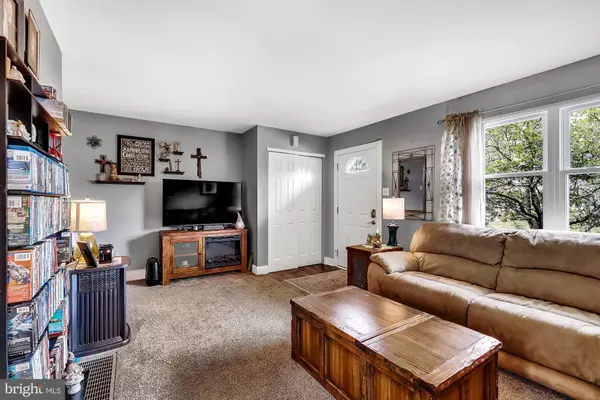$155,000
$150,000
3.3%For more information regarding the value of a property, please contact us for a free consultation.
3 Beds
2 Baths
1,280 SqFt
SOLD DATE : 07/15/2020
Key Details
Sold Price $155,000
Property Type Single Family Home
Sub Type Twin/Semi-Detached
Listing Status Sold
Purchase Type For Sale
Square Footage 1,280 sqft
Price per Sqft $121
Subdivision Holly Hill
MLS Listing ID PAMC649068
Sold Date 07/15/20
Style Colonial
Bedrooms 3
Full Baths 1
Half Baths 1
HOA Y/N N
Abv Grd Liv Area 1,280
Originating Board BRIGHT
Year Built 1985
Annual Tax Amount $3,738
Tax Year 2020
Lot Size 3,501 Sqft
Acres 0.08
Lot Dimensions 30.00 x 0.00
Property Description
Ready for your own place? Then this move-in ready twin is just waiting for you! Driving up you'll be greeted by the beautiful magnolia tree in the front yard and well-manicured landscaping. Stepping inside, the living room has new carpet, neutral paint, and plenty of natural light. Through the living room is your large, eat-in kitchen, with crisp white cabinetry, new laminate wood plank flooring, newer appliances, plenty of counter space, pantry and room for an island (please note current island is a piece of furniture and not fixed in place). A brand new sliding door off the kitchen leads you outside to your back yard...but more on that later. Finishing off this level is a half bath with new fixtures and flooring and double coat/storage closet by the front door. Upstairs, the main bedroom is generously sized and has laminate wood flooring and a walk-in closet. The 2 additional bedrooms also have laminate wood flooring and double closets. The shared full bathroom has new vinyl plank tile-like flooring, new vanity and new fixtures. The large basement houses the laundry area and provides plenty of storage space as well as steps with bilco doors for outside access. Outside, relax on your patio overlooking your fenced-in back yard with mature landscaping and storage shed. This home also includes all new windows throughout. Home is just minutes from Route 422 for an easy commute and within 10-15 minutes of great shopping at the Limerick Premium Outlet Center. *In-Person Showings are subject to Covid-19 RE Guidelines set forth by the state*
Location
State PA
County Montgomery
Area West Pottsgrove Twp (10664)
Zoning R3
Rooms
Other Rooms Living Room, Bedroom 2, Bedroom 3, Kitchen, Bedroom 1, Bathroom 1, Half Bath
Basement Full, Unfinished, Sump Pump, Walkout Stairs
Interior
Interior Features Carpet, Kitchen - Eat-In, Pantry, Tub Shower, Walk-in Closet(s)
Hot Water Electric
Heating Heat Pump(s)
Cooling Central A/C
Equipment Built-In Microwave, Built-In Range, Dishwasher, Disposal, Dryer, Oven/Range - Electric, Refrigerator, Washer
Fireplace N
Appliance Built-In Microwave, Built-In Range, Dishwasher, Disposal, Dryer, Oven/Range - Electric, Refrigerator, Washer
Heat Source Electric
Laundry Basement
Exterior
Exterior Feature Patio(s)
Garage Spaces 1.0
Fence Chain Link, Fully
Water Access N
Accessibility None
Porch Patio(s)
Total Parking Spaces 1
Garage N
Building
Lot Description Landscaping, Level, Rear Yard
Story 2
Sewer Public Sewer
Water Public
Architectural Style Colonial
Level or Stories 2
Additional Building Above Grade, Below Grade
New Construction N
Schools
Middle Schools Pottsgrove
High Schools Pottsgrove Senior
School District Pottsgrove
Others
Senior Community No
Tax ID 64-00-02446-163
Ownership Fee Simple
SqFt Source Assessor
Acceptable Financing Cash, Conventional, FHA, VA
Listing Terms Cash, Conventional, FHA, VA
Financing Cash,Conventional,FHA,VA
Special Listing Condition Standard, Third Party Approval
Read Less Info
Want to know what your home might be worth? Contact us for a FREE valuation!

Our team is ready to help you sell your home for the highest possible price ASAP

Bought with Amber M Buchanan • Styer Real Estate
"My job is to find and attract mastery-based agents to the office, protect the culture, and make sure everyone is happy! "






