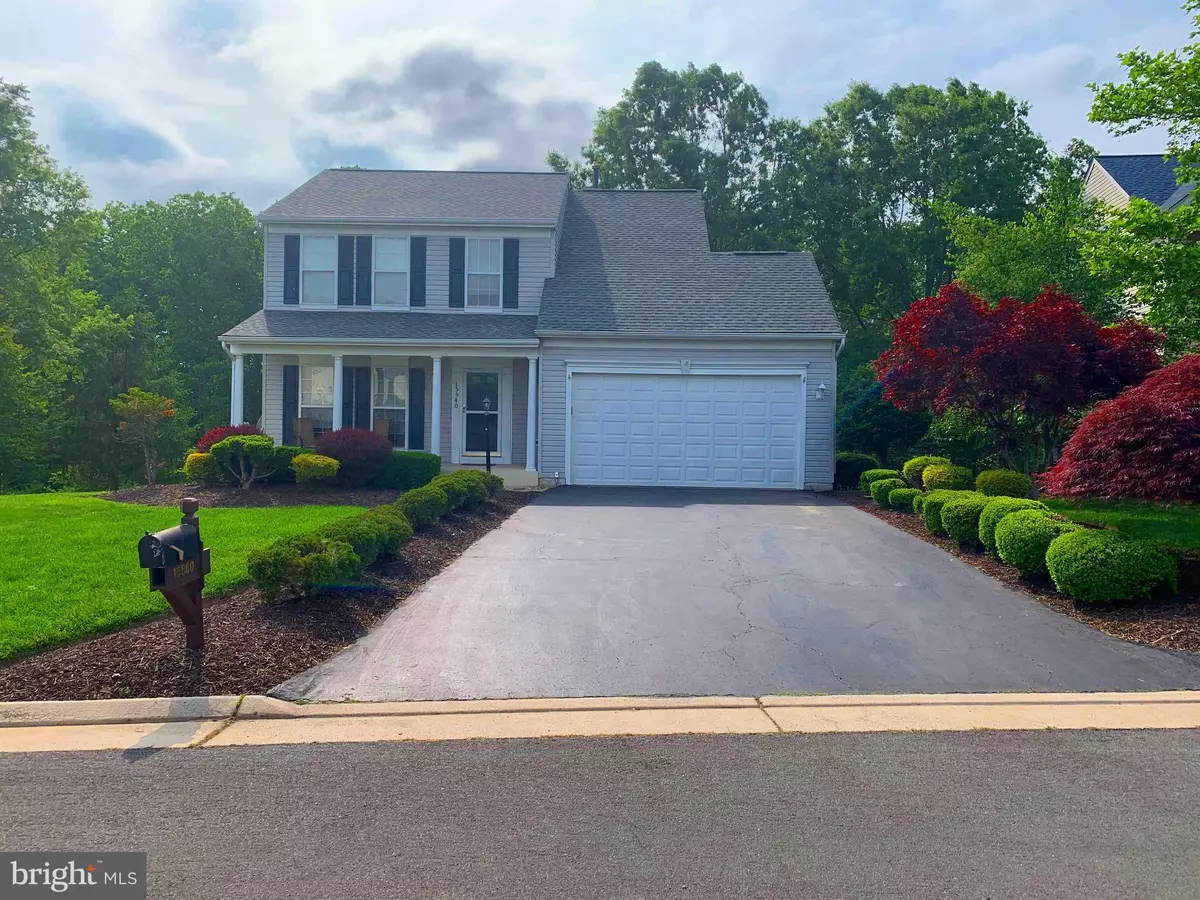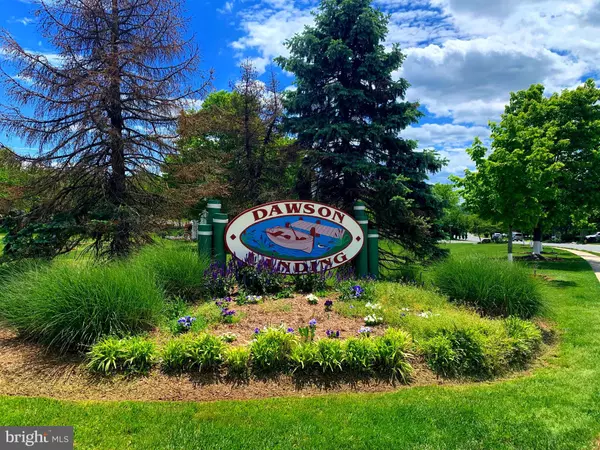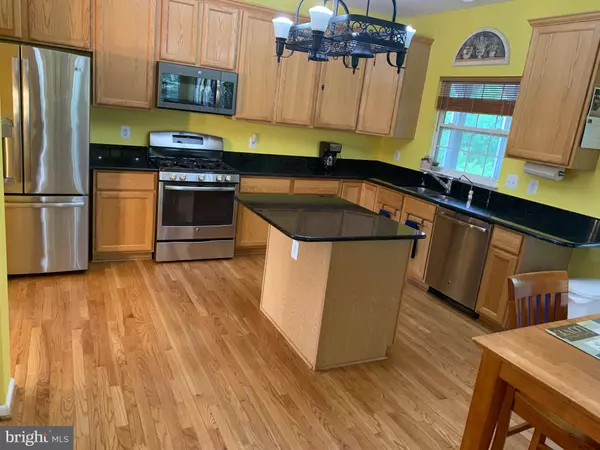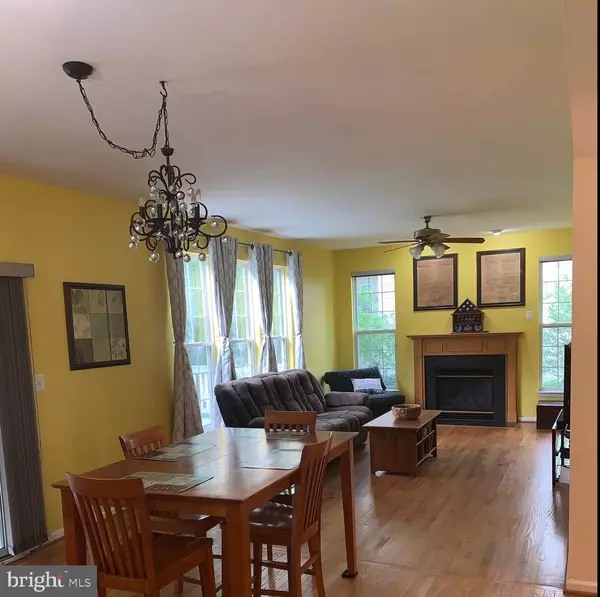$514,000
$509,000
1.0%For more information regarding the value of a property, please contact us for a free consultation.
3 Beds
4 Baths
2,462 SqFt
SOLD DATE : 08/03/2020
Key Details
Sold Price $514,000
Property Type Single Family Home
Sub Type Detached
Listing Status Sold
Purchase Type For Sale
Square Footage 2,462 sqft
Price per Sqft $208
Subdivision Dawson Landing
MLS Listing ID VAPW495108
Sold Date 08/03/20
Style Colonial
Bedrooms 3
Full Baths 3
Half Baths 1
HOA Fees $16
HOA Y/N Y
Abv Grd Liv Area 1,752
Originating Board BRIGHT
Year Built 1998
Annual Tax Amount $5,451
Tax Year 2020
Lot Size 0.567 Acres
Acres 0.57
Property Description
Beautiful family home in highly desired Dawson Landing neighborhood, just minutes from the water and VRE commuter train and lots of walking trails, including Neabsco Park & Boardwalk. Just a short drive from Quantico Marine Base and Fort Belvoir. Open layout with kitchen that has granite counter tops & hardwood floors on main level. Large Walk-in Closet in Master Bedroom. Screened & spacious deck with patio offers perfect space for outdoor entertaining. The fully finished walk out basement leads into a huge yard & beautiful landscaping. Roof was replaced in 2018, updated Lawn Irrigation System and Ceiling Fans. Home also features a water filtration system. The fully customizable garage wall organization system with rolling work bench is any Handyman's dream! Nearby shopping & restaurants via Potomac Town Center & Potomac Mills Mall. Please schedule showing with at least 2 hours notice - 9 am - 8 pm - 7 days a week -Lockbox Combo.
Location
State VA
County Prince William
Zoning R2
Rooms
Basement Full
Interior
Interior Features Ceiling Fan(s), Dining Area, Floor Plan - Open, Kitchen - Eat-In, Primary Bath(s), Store/Office, Sprinkler System, Walk-in Closet(s), Water Treat System, Wood Floors, Kitchen - Island, Combination Dining/Living, Combination Kitchen/Living, Combination Kitchen/Dining, Breakfast Area, Air Filter System
Hot Water Natural Gas
Heating Central
Cooling Central A/C
Fireplaces Number 1
Fireplaces Type Gas/Propane
Equipment Built-In Microwave, Dishwasher, Disposal, Dryer, Oven - Self Cleaning, Refrigerator, Washer, Water Heater, Stove, Oven/Range - Gas
Furnishings No
Fireplace Y
Window Features Storm
Appliance Built-In Microwave, Dishwasher, Disposal, Dryer, Oven - Self Cleaning, Refrigerator, Washer, Water Heater, Stove, Oven/Range - Gas
Heat Source Natural Gas
Laundry Lower Floor, Basement, Hookup, Washer In Unit
Exterior
Exterior Feature Deck(s), Patio(s), Screened
Parking Features Built In, Garage - Front Entry, Garage Door Opener, Inside Access
Garage Spaces 2.0
Water Access N
Accessibility None
Porch Deck(s), Patio(s), Screened
Attached Garage 2
Total Parking Spaces 2
Garage Y
Building
Story 3
Sewer Public Sewer
Water Public
Architectural Style Colonial
Level or Stories 3
Additional Building Above Grade, Below Grade
New Construction N
Schools
Elementary Schools Leesylvania
Middle Schools Rippon
High Schools Freedom
School District Prince William County Public Schools
Others
Pets Allowed Y
HOA Fee Include Trash
Senior Community No
Tax ID 8390-58-1769
Ownership Fee Simple
SqFt Source Assessor
Acceptable Financing Conventional, FHA, VHDA, VA
Horse Property N
Listing Terms Conventional, FHA, VHDA, VA
Financing Conventional,FHA,VHDA,VA
Special Listing Condition Standard
Pets Allowed No Pet Restrictions
Read Less Info
Want to know what your home might be worth? Contact us for a FREE valuation!

Our team is ready to help you sell your home for the highest possible price ASAP

Bought with Cristal Y Chavez Smith • Berkshire Hathaway HomeServices PenFed Realty
"My job is to find and attract mastery-based agents to the office, protect the culture, and make sure everyone is happy! "






