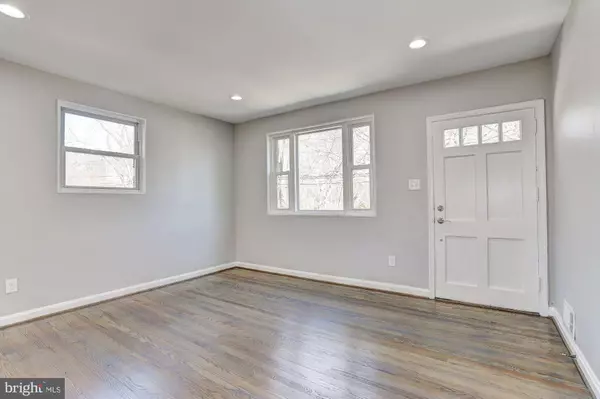$485,000
$494,900
2.0%For more information regarding the value of a property, please contact us for a free consultation.
4 Beds
2 Baths
1,482 SqFt
SOLD DATE : 04/06/2020
Key Details
Sold Price $485,000
Property Type Single Family Home
Sub Type Detached
Listing Status Sold
Purchase Type For Sale
Square Footage 1,482 sqft
Price per Sqft $327
Subdivision Randolph Hills
MLS Listing ID MDMC691792
Sold Date 04/06/20
Style Colonial
Bedrooms 4
Full Baths 2
HOA Y/N N
Abv Grd Liv Area 988
Originating Board BRIGHT
Year Built 1954
Annual Tax Amount $4,366
Tax Year 2020
Lot Size 6,897 Sqft
Acres 0.16
Property Description
Beautifully updated ranch in the Randolph Hills community of Rockville. The home has been freshly painted in a neutral color palette, has original hardwood floors and new plush carpet. The remodeled kitchen has all new stainless appliances, 42 cabinets and granite counters. Two updated full baths. Optional apartment on the lower level with separate entrance, kitchen, living room, bedroom, bonus room and full bath. Income potential! Outside there is an expansive wood deck and fenced rear yard. Updates include:Paint (Interior/Exterior), Roof (20+ year shingles), Exterior Lighting Package, Kitchen
Location
State MD
County Montgomery
Zoning R60
Rooms
Other Rooms Living Room, Dining Room, Primary Bedroom, Bedroom 2, Bedroom 3, Bedroom 4, Kitchen, Family Room, Laundry, Bonus Room, Full Bath
Basement Connecting Stairway, Fully Finished, Heated, Improved, Interior Access, Rear Entrance, Walkout Stairs, Windows
Main Level Bedrooms 3
Interior
Interior Features 2nd Kitchen, Carpet, Crown Moldings, Dining Area, Entry Level Bedroom, Floor Plan - Open, Recessed Lighting, Upgraded Countertops, Wood Floors
Heating Central, Forced Air
Cooling Central A/C, Heat Pump(s)
Flooring Carpet, Ceramic Tile, Concrete, Hardwood
Equipment Built-In Microwave, Dishwasher, Dryer, Extra Refrigerator/Freezer, Icemaker, Oven - Single, Oven/Range - Electric, Refrigerator, Stainless Steel Appliances, Washer, Water Heater
Fireplace N
Window Features Double Pane,Vinyl Clad
Appliance Built-In Microwave, Dishwasher, Dryer, Extra Refrigerator/Freezer, Icemaker, Oven - Single, Oven/Range - Electric, Refrigerator, Stainless Steel Appliances, Washer, Water Heater
Heat Source Natural Gas
Laundry Lower Floor
Exterior
Exterior Feature Deck(s), Porch(es)
Fence Partially, Privacy, Rear
Water Access N
View Garden/Lawn
Roof Type Unknown
Accessibility None, Level Entry - Main
Porch Deck(s), Porch(es)
Garage N
Building
Story 2
Sewer Public Sewer
Water Public
Architectural Style Colonial
Level or Stories 2
Additional Building Above Grade, Below Grade
Structure Type Dry Wall
New Construction N
Schools
Elementary Schools Viers Mill
Middle Schools A. Mario Loiederman
High Schools Wheaton
School District Montgomery County Public Schools
Others
Senior Community No
Tax ID 160400069036
Ownership Fee Simple
SqFt Source Estimated
Security Features Main Entrance Lock,Smoke Detector
Special Listing Condition Standard
Read Less Info
Want to know what your home might be worth? Contact us for a FREE valuation!

Our team is ready to help you sell your home for the highest possible price ASAP

Bought with Ronald Golansky • RE/MAX Pros
"My job is to find and attract mastery-based agents to the office, protect the culture, and make sure everyone is happy! "






