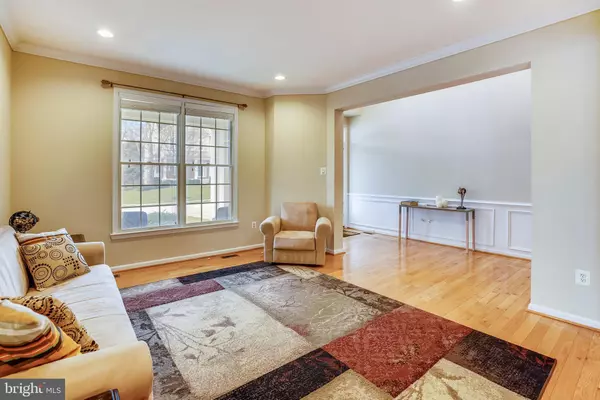$599,000
$599,000
For more information regarding the value of a property, please contact us for a free consultation.
4 Beds
3 Baths
3,269 SqFt
SOLD DATE : 02/27/2020
Key Details
Sold Price $599,000
Property Type Single Family Home
Sub Type Detached
Listing Status Sold
Purchase Type For Sale
Square Footage 3,269 sqft
Price per Sqft $183
Subdivision Emerson
MLS Listing ID MDHW274758
Sold Date 02/27/20
Style Colonial
Bedrooms 4
Full Baths 2
Half Baths 1
HOA Fees $80/mo
HOA Y/N Y
Abv Grd Liv Area 3,269
Originating Board BRIGHT
Year Built 2006
Annual Tax Amount $8,224
Tax Year 2018
Lot Size 6,631 Sqft
Acres 0.15
Property Description
All offers will be presented at noon, Tuesday, 2/4/2020. Stunning 4 BR, 2.5 BA SMART HOME Colonial w/ 2-car garage on Cul-de-sac. 2-story entry foyer, open concept floor plan, hardwood floors main level, renovated Kitchen w/ fresh white cabinets, granite counters, tiled back splash, SS appliances, large food prep and dining island, breakfast area. 2-story Great Rm w/gas fireplace and floor to ceiling stone, main level laundry. Spacious Master BR w/ tray ceiling, 2-walk-in closets w/ custom organizers, luxurious Master BA. Lower Level: WALK-OUT Finished spacious Family Rm and large utility/storage room. Rear Yard: Private, Fully fenced with deck, stairs to yard & patio. Convenient access to I-95. Howard Co schools.
Location
State MD
County Howard
Zoning RSC
Rooms
Other Rooms Living Room, Dining Room, Primary Bedroom, Bedroom 3, Bedroom 4, Kitchen, Family Room, Foyer, Breakfast Room, Great Room, Bathroom 1, Bathroom 2, Primary Bathroom
Basement Daylight, Partial, Full, Partially Finished, Rough Bath Plumb, Sump Pump, Walkout Level, Outside Entrance, Heated
Interior
Interior Features Attic, Breakfast Area, Carpet, Ceiling Fan(s), Chair Railings, Crown Moldings, Family Room Off Kitchen, Floor Plan - Open, Kitchen - Island, Primary Bath(s), Pantry, Recessed Lighting, Soaking Tub, Tub Shower, Stall Shower, Walk-in Closet(s), Window Treatments, Wood Floors
Hot Water Electric
Heating Forced Air, Programmable Thermostat
Cooling Central A/C, Programmable Thermostat
Flooring Hardwood, Carpet, Ceramic Tile, Vinyl
Fireplaces Number 1
Fireplaces Type Stone, Gas/Propane
Equipment Built-In Microwave, Dishwasher, Disposal, Dryer - Electric, Dryer - Front Loading, Icemaker, Oven/Range - Gas, Stainless Steel Appliances, Washer - Front Loading, Water Heater
Fireplace Y
Appliance Built-In Microwave, Dishwasher, Disposal, Dryer - Electric, Dryer - Front Loading, Icemaker, Oven/Range - Gas, Stainless Steel Appliances, Washer - Front Loading, Water Heater
Heat Source Natural Gas, Electric
Laundry Main Floor
Exterior
Parking Features Garage - Front Entry, Garage Door Opener
Garage Spaces 6.0
Utilities Available Natural Gas Available
Amenities Available Common Grounds, Jog/Walk Path, Tennis Courts, Tot Lots/Playground
Water Access N
Roof Type Asphalt,Metal
Accessibility None
Attached Garage 2
Total Parking Spaces 6
Garage Y
Building
Story 3+
Sewer Public Sewer
Water Public
Architectural Style Colonial
Level or Stories 3+
Additional Building Above Grade, Below Grade
Structure Type 2 Story Ceilings,9'+ Ceilings,Tray Ceilings
New Construction N
Schools
Elementary Schools Forest Ridge
Middle Schools Patuxent Valley
High Schools Hammond
School District Howard County Public School System
Others
Senior Community No
Tax ID 1406579620
Ownership Fee Simple
SqFt Source Estimated
Security Features Security System,Smoke Detector
Special Listing Condition Standard
Read Less Info
Want to know what your home might be worth? Contact us for a FREE valuation!

Our team is ready to help you sell your home for the highest possible price ASAP

Bought with Phuong Tran • Nitro Realty
"My job is to find and attract mastery-based agents to the office, protect the culture, and make sure everyone is happy! "






