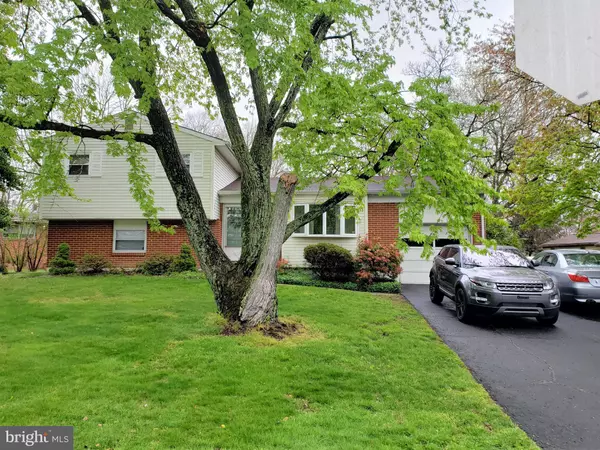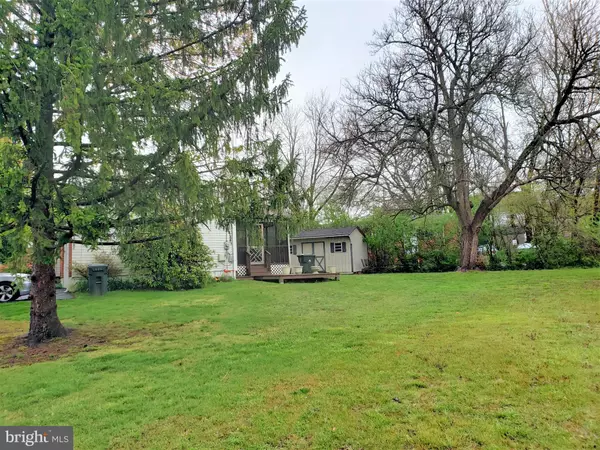$240,000
$245,000
2.0%For more information regarding the value of a property, please contact us for a free consultation.
4 Beds
2 Baths
2,985 SqFt
SOLD DATE : 06/30/2020
Key Details
Sold Price $240,000
Property Type Single Family Home
Sub Type Detached
Listing Status Sold
Purchase Type For Sale
Square Footage 2,985 sqft
Price per Sqft $80
Subdivision Catalina Gardens
MLS Listing ID DENC500032
Sold Date 06/30/20
Style Split Level
Bedrooms 4
Full Baths 1
Half Baths 1
HOA Y/N N
Abv Grd Liv Area 2,025
Originating Board BRIGHT
Year Built 1959
Annual Tax Amount $2,309
Tax Year 2019
Lot Size 10,454 Sqft
Acres 0.24
Lot Dimensions 99.70 x 90.00
Property Description
Buyer's financing is now questionable. Come visit this corner lot, 4 bedroom, 1 and 1/2 half bath, split-level house. This home has over 2000 square feet, which is the largest property in this small development. No association fees! NO DEED RESTRICTIONS. There are hardwood floors in living room, dining room, and bedrooms. Property offers a one car garage, vaulted ceiling in the formal living room w/ a bay window, formal dining room, eat-in kitchen, and spacious family room. Relax on the screened porch and deck. The full bath has been recently renovated. Plenty of parking on Plymouth Drive and plenty of yard space on side of house on Plymouth. Address is within feeder of Newark Charter School. Conveniently located to main thoroughways. The alarm system is already installed. Shed is "as is" condition.Directions: Route 896. If coming from I 95. make u-turn at corner of Rt. 4. go past West Chestnut Hill Rd. Next street is Plymouth Drive.
Location
State DE
County New Castle
Area Newark/Glasgow (30905)
Zoning 18RD
Rooms
Other Rooms Living Room, Dining Room, Primary Bedroom, Bedroom 2, Bedroom 3, Bedroom 4, Kitchen, Family Room
Basement Full
Interior
Interior Features Ceiling Fan(s), Dining Area, Kitchen - Eat-In
Heating Forced Air
Cooling Central A/C
Flooring Hardwood, Vinyl, Carpet
Equipment Built-In Microwave, Dishwasher, Dryer, Oven/Range - Gas, Refrigerator, Washer, Water Heater
Fireplace N
Appliance Built-In Microwave, Dishwasher, Dryer, Oven/Range - Gas, Refrigerator, Washer, Water Heater
Heat Source Natural Gas
Laundry Basement
Exterior
Exterior Feature Deck(s), Screened
Parking Features Garage - Front Entry
Garage Spaces 1.0
Utilities Available Cable TV Available, Electric Available, Natural Gas Available, Water Available
Water Access N
Roof Type Shingle
Accessibility None
Porch Deck(s), Screened
Attached Garage 1
Total Parking Spaces 1
Garage Y
Building
Lot Description Corner
Story 3
Sewer Public Sewer
Water Public
Architectural Style Split Level
Level or Stories 3
Additional Building Above Grade, Below Grade
New Construction N
Schools
School District Christina
Others
Senior Community No
Tax ID 18-044.00-124
Ownership Fee Simple
SqFt Source Assessor
Security Features Security System
Acceptable Financing FHA, Conventional, Cash, VA
Horse Property N
Listing Terms FHA, Conventional, Cash, VA
Financing FHA,Conventional,Cash,VA
Special Listing Condition Standard
Read Less Info
Want to know what your home might be worth? Contact us for a FREE valuation!

Our team is ready to help you sell your home for the highest possible price ASAP

Bought with Victor A Koveleski • Long & Foster Real Estate, Inc.
"My job is to find and attract mastery-based agents to the office, protect the culture, and make sure everyone is happy! "






