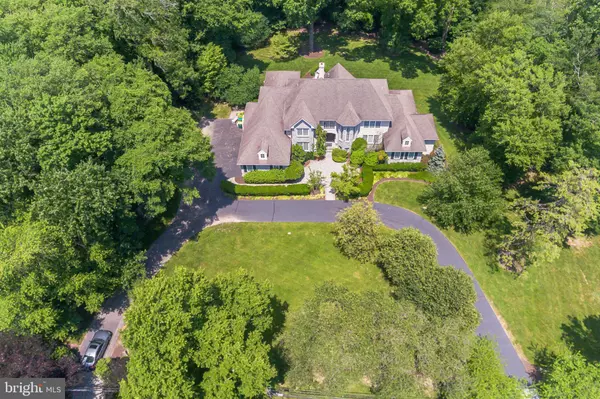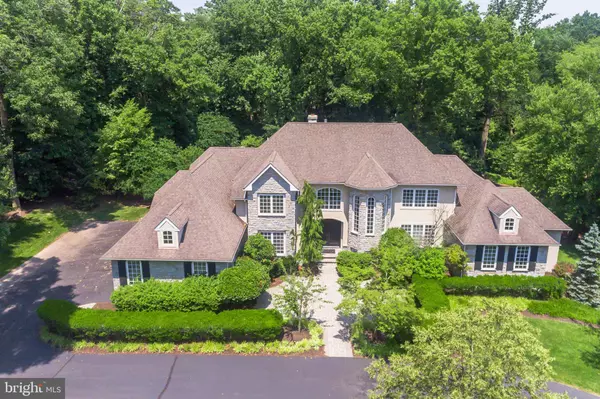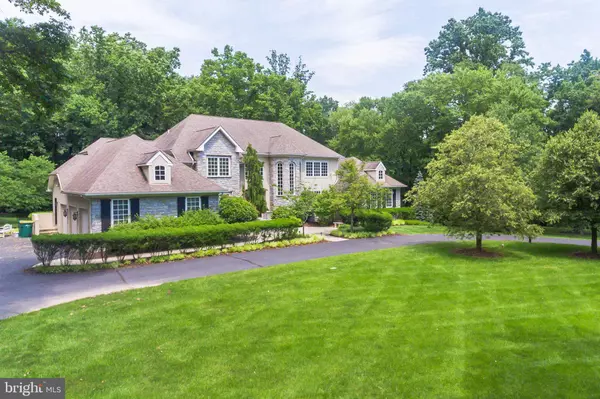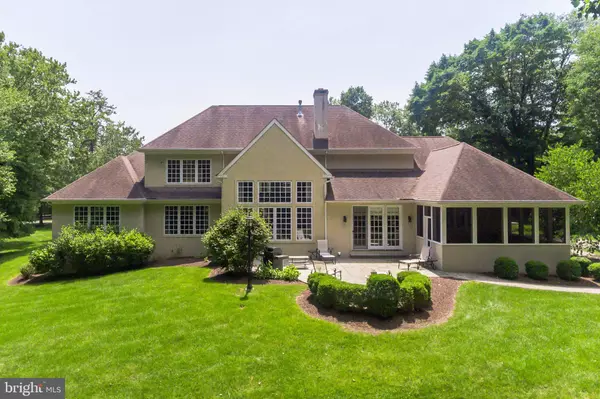$1,275,000
$1,349,000
5.5%For more information regarding the value of a property, please contact us for a free consultation.
4 Beds
4 Baths
6,167 SqFt
SOLD DATE : 10/15/2020
Key Details
Sold Price $1,275,000
Property Type Single Family Home
Sub Type Detached
Listing Status Sold
Purchase Type For Sale
Square Footage 6,167 sqft
Price per Sqft $206
Subdivision None Available
MLS Listing ID PAMC646318
Sold Date 10/15/20
Style Colonial
Bedrooms 4
Full Baths 3
Half Baths 1
HOA Y/N N
Abv Grd Liv Area 6,167
Originating Board BRIGHT
Year Built 2000
Annual Tax Amount $22,873
Tax Year 2020
Lot Size 4.300 Acres
Acres 4.3
Lot Dimensions 325.00 x 0.00
Property Description
Stunning, sophisticated and meticulously maintained custom built first floor master home on 4 acres of a gorgeous private lot. Pulling up to the circular driveway the large custom double wood doors greet you as you walk up to the inviting front door. Once inside, the open floor plan and the hardwood floors that flow throughout the first floor are sure to impress. An Arch walk way divides the foyer to the generous size dining room with a trey ceiling and built in china cabinets. Walk into the gourmet kitchen and begin to enjoy the views in the backyard plus all the upgraded features. Large pantry, big center island with granite counter tops, a double Bosch Oven, 5 cooktop thermador, built in micrwave. The breakfast room over looks the kitchen and displays a wet bar, wine fridge sink and custom cabinetry along with a two sided fireplace plus doors to the slate patio. Off the kitchen is a wonderful sized screened in porch to enjoy on the warmer days and nights. The dramatic two story family room has floor to ceiling windows with a wall of built ins and a gas fireplace boasting a cement mantle. The office is enclosed with french doors and offers lots of storage with the custom wood built ins. Across the hall is an exercise room with special flooring along with a wall of mirrors. The generous sized master suite is set back on the first floor and has his and her custom fitted walk in closets and a master bathroom with two vanities, jetted tub, large shower stall with a rain shower and seamless door. Rounding out the first floor is a powder room, laundry room and mud room with wonderful storage and access to the three car attached garage. Upstairs on the second floor is a very large "second master" style bedroom suite with a full bath and a walk in closet. Two other bedrooms connected by a jack and jill bathroom complete the second floor. Also on the second floor is unfinished space waiting to be finished to whatever the preference may be. A large unfinished basement offers plenty options for additional entertaining space and storage. Beautiful landscaping surrounds the house and a private wooded back yard makes the ideal setting for relation and privacy. Completely fabulous and custom containing a multitude of upgrades, this home is a MUST SEE! Stucco was tested and remediated. Come tour this magnificent home to see how wonderful it really is! Close to all public transportation, major highways and plenty of shopping and restaurants as well as being located in the highly ranked Wissahickon School District. Make sure to check out the virtual tour posted as well!
Location
State PA
County Montgomery
Area Whitpain Twp (10666)
Zoning R5
Rooms
Other Rooms Dining Room, Primary Bedroom, Bedroom 2, Bedroom 3, Bedroom 4, Kitchen, Family Room, Exercise Room, Office, Screened Porch
Basement Full, Unfinished
Main Level Bedrooms 1
Interior
Interior Features Breakfast Area, Built-Ins, Butlers Pantry, Carpet, Central Vacuum, Crown Moldings, Family Room Off Kitchen, Floor Plan - Open, Formal/Separate Dining Room, Kitchen - Gourmet, Kitchen - Island, Walk-in Closet(s), WhirlPool/HotTub, Wood Floors
Hot Water Natural Gas
Heating Central
Cooling Central A/C
Flooring Hardwood, Carpet
Fireplaces Number 2
Equipment Built-In Microwave, Built-In Range, Dishwasher, Disposal
Fireplace Y
Appliance Built-In Microwave, Built-In Range, Dishwasher, Disposal
Heat Source Natural Gas
Laundry Main Floor
Exterior
Parking Features Garage - Side Entry, Inside Access
Garage Spaces 3.0
Water Access N
Accessibility None
Attached Garage 3
Total Parking Spaces 3
Garage Y
Building
Story 2
Sewer Public Septic
Water Public
Architectural Style Colonial
Level or Stories 2
Additional Building Above Grade, Below Grade
New Construction N
Schools
School District Wissahickon
Others
Senior Community No
Tax ID 66-00-03130-008
Ownership Fee Simple
SqFt Source Assessor
Security Features Security System
Special Listing Condition Standard
Read Less Info
Want to know what your home might be worth? Contact us for a FREE valuation!

Our team is ready to help you sell your home for the highest possible price ASAP

Bought with Jamie Erfle • Compass RE
"My job is to find and attract mastery-based agents to the office, protect the culture, and make sure everyone is happy! "






