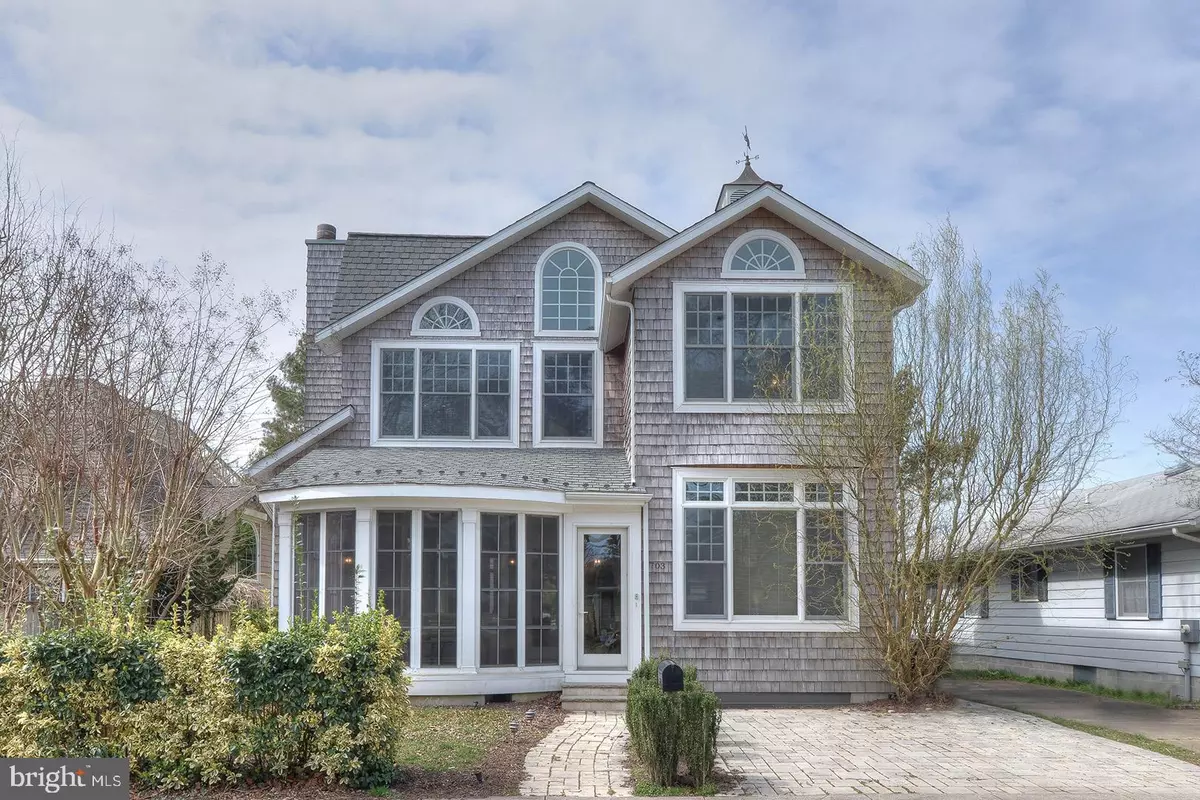$1,575,000
$1,625,000
3.1%For more information regarding the value of a property, please contact us for a free consultation.
5 Beds
6 Baths
3,000 SqFt
SOLD DATE : 08/14/2020
Key Details
Sold Price $1,575,000
Property Type Single Family Home
Sub Type Detached
Listing Status Sold
Purchase Type For Sale
Square Footage 3,000 sqft
Price per Sqft $525
Subdivision Country Club Estates
MLS Listing ID DESU158342
Sold Date 08/14/20
Style Contemporary
Bedrooms 5
Full Baths 5
Half Baths 1
HOA Fees $1/ann
HOA Y/N Y
Abv Grd Liv Area 3,000
Originating Board BRIGHT
Year Built 2007
Annual Tax Amount $2,626
Tax Year 2019
Lot Size 5,000 Sqft
Acres 0.11
Lot Dimensions 50.00 x 100.00
Property Description
703 Scarborough Avenue is a home like no other in the Rehoboth Beach area and the former personal residence of a reputable local architect and builder. This exquisite property tastefully combines coastal charm and modern elegance both inside and out. Situated on a premium in-town lot, this home backs to City parkland offering a rare private setting and pleasant views. The Turkish travertine driveway, walkways and spacious front screened porch contribute to the welcoming curb appeal. The spacious yet cozy screened porch offers the perfect space to relax and it is complete with a vinyl window system, so it can be enjoyed throughout the year. The main floor is sure to make an impression with soaring 12' ceilings, 8' doorways, intricate crown moldings, gourmet kitchen, rich cherry cabinetry, two gas fireplaces, a relaxing coastal color palette and Brazilian cherry hardwood floors. The oversized windows throughout allow a tremendous amount of natural sunlight to pour in from every direction. The 5 spacious bedrooms each offer comfortable spaces complete with luxurious en-suite baths and custom closet systems. The 2nd floor master suite takes luxury to another level complete with vaulted ceilings, sitting area, wet bar and mini fridge, see-thru gas fireplace, private sun porch and spa like master bath complete with jacuzzi tub, heated travertine floors and steam shower. In addition, the home includes 1st and 2nd level rear sundecks facing towards the City parkland, which is great for entertaining, grilling and outside dining. outdoor living spaces are equally impressive. The main level features a large sun deck with pergola off the rear of the home. With convenience to Rehoboth Avenue, the boardwalk and beaches, this home truly leaves little to be desired!
Location
State DE
County Sussex
Area Lewes Rehoboth Hundred (31009)
Zoning TN 1270
Rooms
Other Rooms Living Room, Dining Room, Primary Bedroom, Kitchen, Family Room, Laundry, Primary Bathroom
Main Level Bedrooms 2
Interior
Interior Features Ceiling Fan(s), Combination Dining/Living, Combination Kitchen/Living, Crown Moldings, Dining Area, Entry Level Bedroom, Floor Plan - Open, Kitchen - Gourmet, Kitchen - Island, Primary Bath(s), Pantry, Recessed Lighting, Bathroom - Stall Shower, Upgraded Countertops, Walk-in Closet(s), Wet/Dry Bar, Window Treatments, Wood Floors
Hot Water Electric, Multi-tank
Heating Heat Pump(s), Zoned
Cooling Central A/C, Zoned
Flooring Ceramic Tile, Hardwood
Fireplaces Number 3
Fireplaces Type Double Sided, Gas/Propane, Mantel(s)
Equipment Built-In Range, Dishwasher, Disposal, Dryer - Front Loading, Microwave, Oven/Range - Gas, Range Hood, Refrigerator, Stainless Steel Appliances, Washer - Front Loading, Washer/Dryer Stacked, Water Heater
Furnishings No
Fireplace Y
Window Features Screens
Appliance Built-In Range, Dishwasher, Disposal, Dryer - Front Loading, Microwave, Oven/Range - Gas, Range Hood, Refrigerator, Stainless Steel Appliances, Washer - Front Loading, Washer/Dryer Stacked, Water Heater
Heat Source Electric
Laundry Upper Floor
Exterior
Exterior Feature Porch(es), Deck(s), Balcony
Garage Spaces 2.0
Utilities Available Cable TV, Propane
Amenities Available None
Water Access N
View Park/Greenbelt, Trees/Woods
Roof Type Architectural Shingle
Accessibility None
Porch Porch(es), Deck(s), Balcony
Road Frontage City/County
Total Parking Spaces 2
Garage N
Building
Lot Description Backs - Parkland, Backs to Trees
Story 2
Foundation Crawl Space
Sewer Public Sewer
Water Public
Architectural Style Contemporary
Level or Stories 2
Additional Building Above Grade, Below Grade
Structure Type 9'+ Ceilings,Dry Wall,High,Vaulted Ceilings
New Construction N
Schools
Elementary Schools Rehoboth
Middle Schools Beacon
High Schools Cape Henlopen
School District Cape Henlopen
Others
Pets Allowed N
Senior Community No
Tax ID 334-20.05-67.00
Ownership Fee Simple
SqFt Source Estimated
Security Features Smoke Detector
Acceptable Financing Cash, Conventional
Horse Property N
Listing Terms Cash, Conventional
Financing Cash,Conventional
Special Listing Condition Standard
Read Less Info
Want to know what your home might be worth? Contact us for a FREE valuation!

Our team is ready to help you sell your home for the highest possible price ASAP

Bought with Debbie Reed • RE/MAX Realty Group Rehoboth
"My job is to find and attract mastery-based agents to the office, protect the culture, and make sure everyone is happy! "

