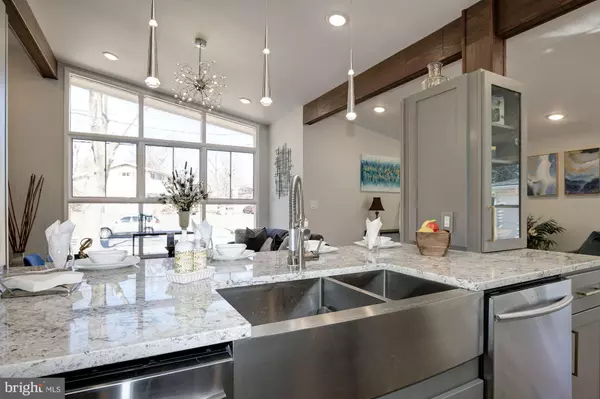$555,000
$549,900
0.9%For more information regarding the value of a property, please contact us for a free consultation.
4 Beds
3 Baths
2,267 SqFt
SOLD DATE : 03/27/2020
Key Details
Sold Price $555,000
Property Type Single Family Home
Sub Type Detached
Listing Status Sold
Purchase Type For Sale
Square Footage 2,267 sqft
Price per Sqft $244
Subdivision Kemp Mill Estates
MLS Listing ID MDMC696770
Sold Date 03/27/20
Style Split Level
Bedrooms 4
Full Baths 3
HOA Y/N N
Abv Grd Liv Area 1,652
Originating Board BRIGHT
Year Built 1959
Annual Tax Amount $4,274
Tax Year 2020
Lot Size 8,931 Sqft
Acres 0.21
Property Description
You will love this "Just Listed" Mid Century modern style home that has been totally renovated with beautiful designer updates by Shanti Homes. The home offers an open floor plan, soaring ceilings Luxe Master Suite and 5 star bathrooms. A stunning chef's kitchen features stainless appliances, soft close shaker cabinets and drawers, granite counter tops, porcelain tile back splash and a breakfast bar. The fully finished walk-out basement presents a recreation room, bedroom, full bath, laundry and dry bar with a second refrigerator. Additional features include an electric fireplace, designer and LED lighting, custom closets, hardwood floors, a flat yard, carport with sensor lighting and easy on-street parking. This home is located in the popular Kemp Mill community with close proximity to Houses of Worship, Schools and Shopping.
Location
State MD
County Montgomery
Zoning R60
Rooms
Basement Fully Finished, Daylight, Full, Walkout Level
Interior
Interior Features Bar, Entry Level Bedroom, Exposed Beams, Family Room Off Kitchen, Floor Plan - Open, Formal/Separate Dining Room, Kitchen - Island, Kitchen - Gourmet, Primary Bath(s), Recessed Lighting, Soaking Tub, Stall Shower, Tub Shower
Hot Water Natural Gas
Heating Forced Air
Cooling Central A/C
Flooring Hardwood, Ceramic Tile, Vinyl
Equipment Built-In Microwave, Dishwasher, Disposal, Dryer, Exhaust Fan, Extra Refrigerator/Freezer, Oven - Self Cleaning, Refrigerator, Range Hood, Stainless Steel Appliances, Oven/Range - Gas, Washer, Water Heater
Appliance Built-In Microwave, Dishwasher, Disposal, Dryer, Exhaust Fan, Extra Refrigerator/Freezer, Oven - Self Cleaning, Refrigerator, Range Hood, Stainless Steel Appliances, Oven/Range - Gas, Washer, Water Heater
Heat Source Natural Gas
Exterior
Exterior Feature Patio(s)
Garage Spaces 1.0
Water Access N
Roof Type Shingle
Accessibility None
Porch Patio(s)
Total Parking Spaces 1
Garage N
Building
Lot Description Level, Rear Yard
Story 2
Sewer Public Sewer
Water Public
Architectural Style Split Level
Level or Stories 2
Additional Building Above Grade, Below Grade
New Construction N
Schools
Elementary Schools Kemp Mill
Middle Schools Odessa Shannon
High Schools Northwood
School District Montgomery County Public Schools
Others
Senior Community No
Tax ID 161301325704
Ownership Fee Simple
SqFt Source Assessor
Special Listing Condition Standard
Read Less Info
Want to know what your home might be worth? Contact us for a FREE valuation!

Our team is ready to help you sell your home for the highest possible price ASAP

Bought with Colleen B Corbey • Rory S. Coakley Realty, Inc.
"My job is to find and attract mastery-based agents to the office, protect the culture, and make sure everyone is happy! "






