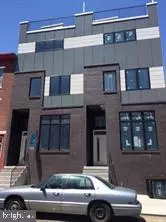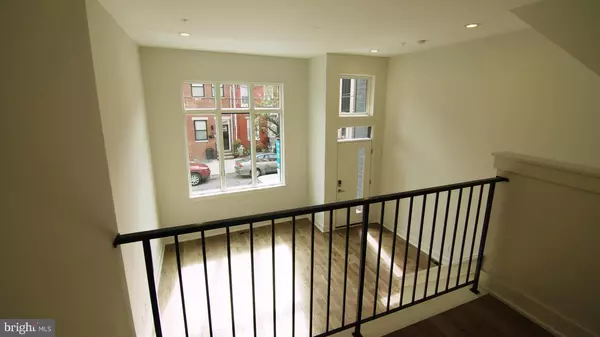$660,000
$679,000
2.8%For more information regarding the value of a property, please contact us for a free consultation.
3 Beds
3 Baths
2,200 SqFt
SOLD DATE : 01/13/2020
Key Details
Sold Price $660,000
Property Type Townhouse
Sub Type Interior Row/Townhouse
Listing Status Sold
Purchase Type For Sale
Square Footage 2,200 sqft
Price per Sqft $300
Subdivision West Kensington
MLS Listing ID PAPH844882
Sold Date 01/13/20
Style Contemporary
Bedrooms 3
Full Baths 2
Half Baths 1
HOA Y/N N
Abv Grd Liv Area 1,950
Originating Board BRIGHT
Year Built 2019
Annual Tax Amount $2,079
Tax Year 2020
Lot Size 815 Sqft
Acres 0.02
Lot Dimensions 18 x 45
Property Description
This long awaited Fishtown/Kensington 3 bed/2.5 bath new build on a quiet tree lined street is going to go fast. Under 5 minute walk from the front door are: Acme, City Fitness, Front Street Caf , and La Columbe. Don't miss this 18' wide home with 2 car carport and private rear entrance. Hardwood Floors, designer finishes, and abundant natural light throughout the entire home make this space not only a good investment but a forever home. A semi-open living/dining space features 18' ceilings and large scale windows, allowing for generous sunlight that floods the entertaining spaces. Just behind the dining area is a designer kitchen outfitted in premium Samsung appliances including a slide-in stove. Quartz countertops, large center Island front and back window sightlines, and separate Pantry and dining space. First floor also features a Powder Room and large closet by Rear Entrance from the Carport. The second floor has two spacious bedrooms with storage friendly closets and large windows in each. A tiled full Bath and Launrdy Room with ample storage space flank both Bedrooms. The third floor has an over-sized Master Bedroom with his and hers Walk-In Closet Suite. The beautiful Master Bath features a large Rain Shower to relax, plus a Free Standing Tub among Spa-Like finishes, a separate Toilet Closet and a 72" Double Vanity. Don't miss the Roof Deck with both East and West views. There's also a finished basement roughly 17w x 15d. This home has Dual Zone HVAC with a Tankless Hot Water System. Tax Abatement is Approved.
Location
State PA
County Philadelphia
Area 19122 (19122)
Zoning RSA5
Rooms
Other Rooms Basement
Basement Fully Finished, Garage Access, Poured Concrete, Sump Pump
Interior
Interior Features Floor Plan - Open, Kitchen - Island
Heating Energy Star Heating System
Cooling Central A/C
Flooring Hardwood, Ceramic Tile
Equipment Stainless Steel Appliances
Appliance Stainless Steel Appliances
Heat Source Natural Gas
Laundry Upper Floor
Exterior
Parking Features Covered Parking, Built In
Garage Spaces 4.0
Water Access N
Roof Type Fiberglass
Accessibility 2+ Access Exits
Attached Garage 2
Total Parking Spaces 4
Garage Y
Building
Story 3+
Sewer Public Sewer
Water Public
Architectural Style Contemporary
Level or Stories 3+
Additional Building Above Grade, Below Grade
Structure Type 9'+ Ceilings,2 Story Ceilings,Dry Wall
New Construction Y
Schools
School District The School District Of Philadelphia
Others
Senior Community No
Tax ID 182070700
Ownership Fee Simple
SqFt Source Estimated
Acceptable Financing Cash, Conventional
Listing Terms Cash, Conventional
Financing Cash,Conventional
Special Listing Condition Standard
Read Less Info
Want to know what your home might be worth? Contact us for a FREE valuation!

Our team is ready to help you sell your home for the highest possible price ASAP

Bought with Melissa A Roswell • Keller Williams Realty - Medford
"My job is to find and attract mastery-based agents to the office, protect the culture, and make sure everyone is happy! "






