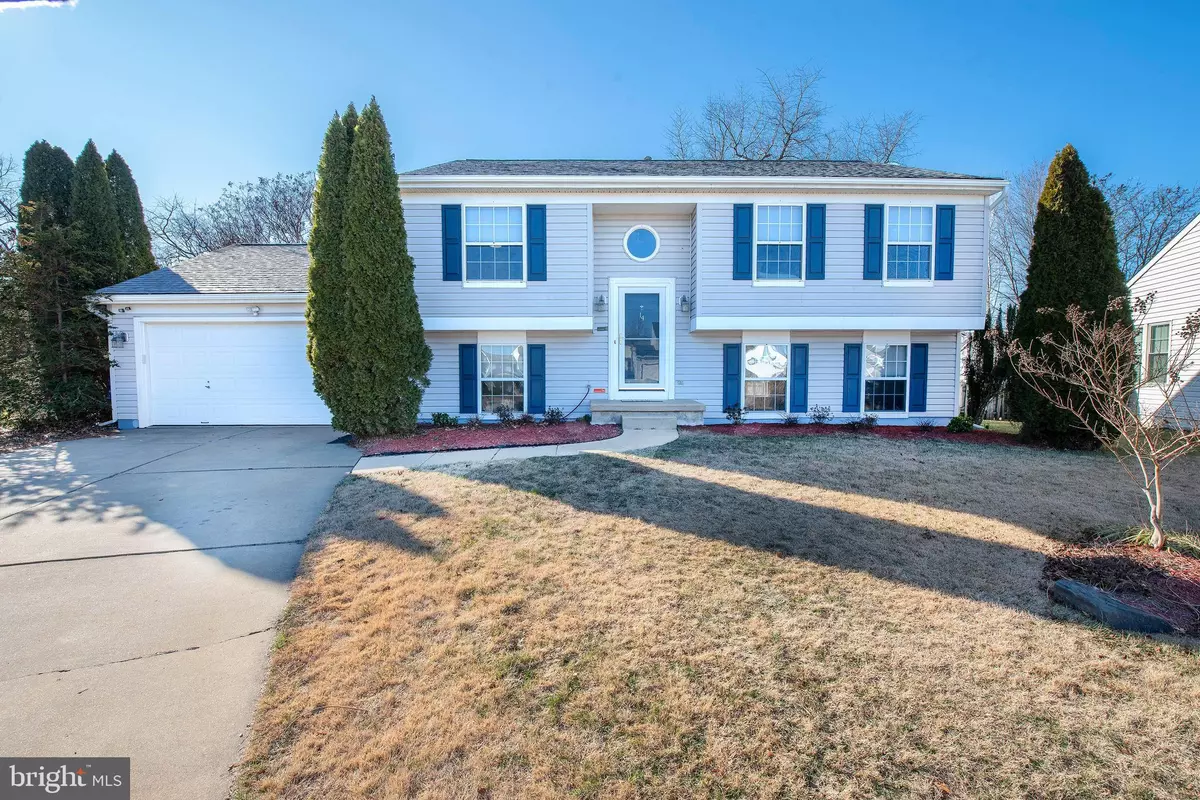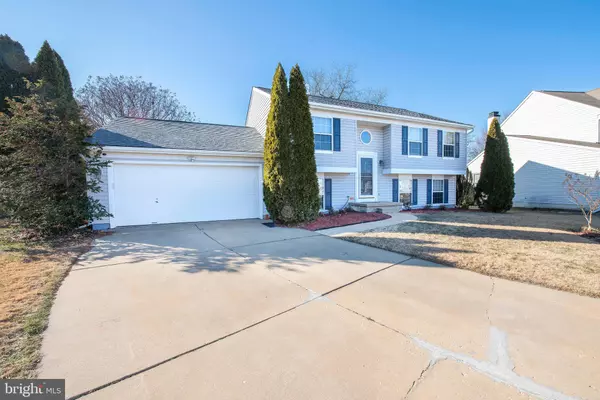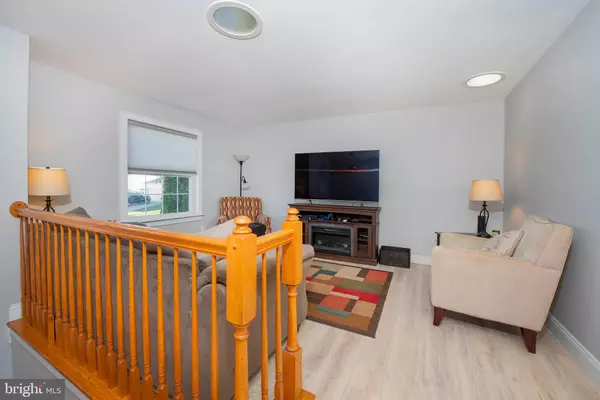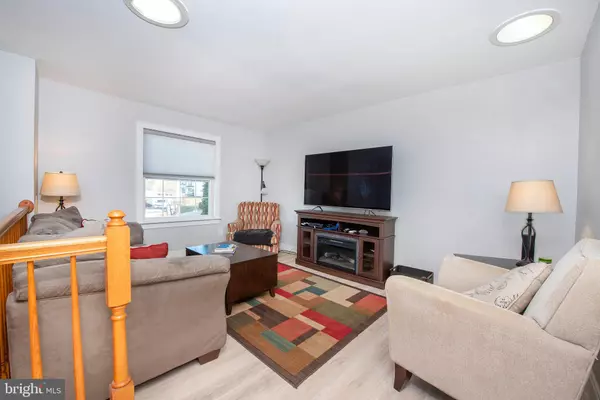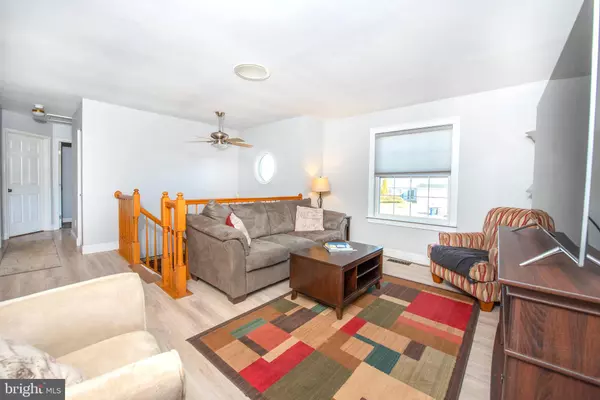$295,000
$299,000
1.3%For more information regarding the value of a property, please contact us for a free consultation.
5 Beds
2 Baths
1,675 SqFt
SOLD DATE : 03/13/2020
Key Details
Sold Price $295,000
Property Type Single Family Home
Sub Type Detached
Listing Status Sold
Purchase Type For Sale
Square Footage 1,675 sqft
Price per Sqft $176
Subdivision Rutledge Ii
MLS Listing ID DENC493730
Sold Date 03/13/20
Style Split Level
Bedrooms 5
Full Baths 2
HOA Fees $8/ann
HOA Y/N Y
Abv Grd Liv Area 1,675
Originating Board BRIGHT
Year Built 1997
Annual Tax Amount $2,077
Tax Year 2019
Lot Size 10,890 Sqft
Acres 0.25
Lot Dimensions 54.50 x 152.20
Property Description
14 Yellowfin Trl welcomes you! This lovely 5 bedroom, 2 bath split-level home with a 2 car garage has been meticulously maintained and is ready for new owners! Upon entry, you ll walk up to the main floor and will notice pergo laminate flooring throughout the living room, kitchen and dining room. Living room and bathroom have solar tubes so the rooms never gets dark! The updated kitchen features a pantry, stainless steel appliances, a gas oven and modern cabinetry with above/under LED lighting controlled by a remote. Kitchen slider leads to the upper level 8 x 10 deck and a lower level 12 x 16 deck. In the privacy fenced rear yard there is plenty of space for the family and pets to run and play. Three bedrooms each with closets and a full updated bathroom round out the first floor. Continue downstairs where you'll find two more bedrooms and a full updated bathroom. A large family room with gas fireplace makes for a perfect retreat! You ll notice a customized sliding door to give you privacy between the family room and the other spaces. Additional updates include a new roof installed in October 2019 with a 30 year warranty, HVAC and water heater under 10 years old and new paint throughout the entire home. Location is so convenient, within minutes you will be at shopping, restaurants & Christiana Mall. Commuting for work or pleasure will be an ease with access to major roads, Rt. 1, I-95, Rt. 40, Rt. 13. Come and see what this home has to offer, it's move-in ready! Don't miss out on this excellent opportunity to be the owner!
Location
State DE
County New Castle
Area New Castle/Red Lion/Del.City (30904)
Zoning NC6.5
Rooms
Other Rooms Living Room, Bedroom 3, Bedroom 4, Family Room, Bedroom 1, Bathroom 2, Full Bath
Basement Full
Main Level Bedrooms 3
Interior
Interior Features Ceiling Fan(s), Carpet, Dining Area, Kitchen - Eat-In, Pantry, Solar Tube(s)
Heating Forced Air
Cooling Central A/C
Flooring Laminated, Carpet
Fireplaces Number 1
Fireplaces Type Gas/Propane
Equipment Built-In Microwave, Refrigerator, Washer, Dryer, Dishwasher
Fireplace Y
Appliance Built-In Microwave, Refrigerator, Washer, Dryer, Dishwasher
Heat Source Electric
Laundry Lower Floor
Exterior
Parking Features Additional Storage Area, Garage - Front Entry
Garage Spaces 2.0
Water Access N
Roof Type Shingle
Accessibility Level Entry - Main
Attached Garage 2
Total Parking Spaces 2
Garage Y
Building
Story 2
Sewer Public Sewer
Water Public
Architectural Style Split Level
Level or Stories 2
Additional Building Above Grade
New Construction N
Schools
School District Colonial
Others
Senior Community No
Tax ID 10-049.20-349
Ownership Fee Simple
SqFt Source Assessor
Acceptable Financing Cash, FHA, Conventional
Listing Terms Cash, FHA, Conventional
Financing Cash,FHA,Conventional
Special Listing Condition Standard
Read Less Info
Want to know what your home might be worth? Contact us for a FREE valuation!

Our team is ready to help you sell your home for the highest possible price ASAP

Bought with Lauren Bishop • EXP Realty, LLC
"My job is to find and attract mastery-based agents to the office, protect the culture, and make sure everyone is happy! "

