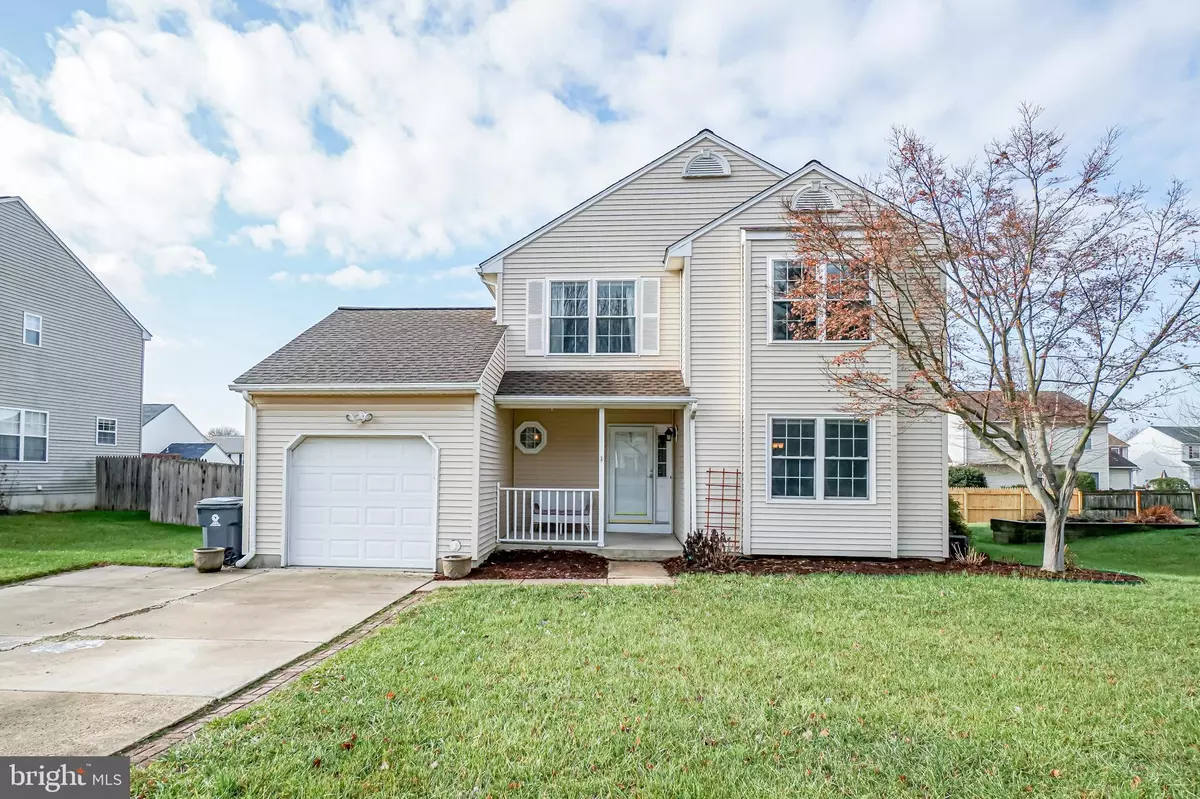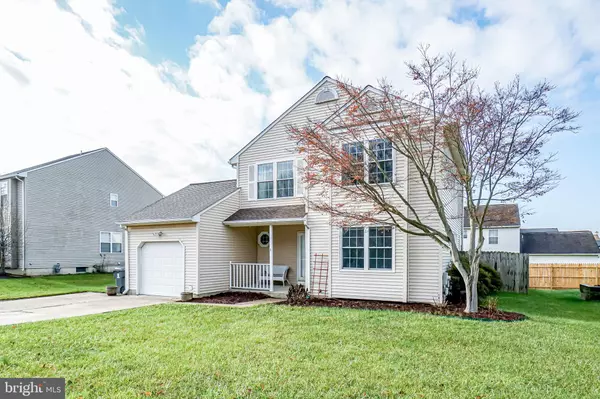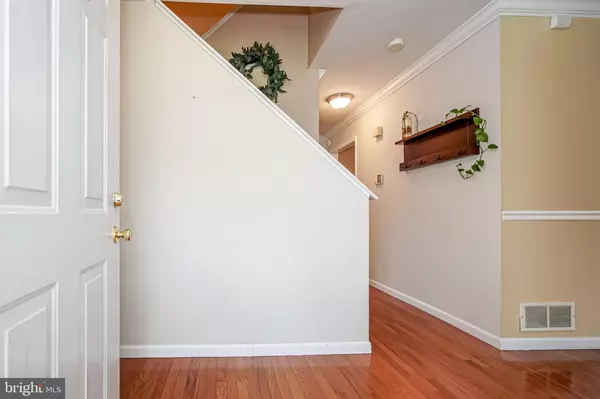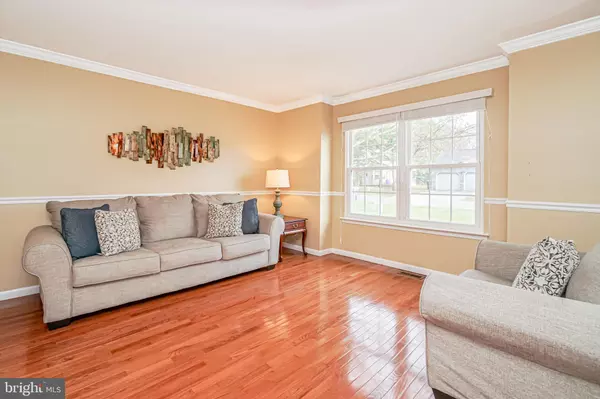$270,000
$259,900
3.9%For more information regarding the value of a property, please contact us for a free consultation.
3 Beds
3 Baths
1,575 SqFt
SOLD DATE : 01/31/2020
Key Details
Sold Price $270,000
Property Type Single Family Home
Sub Type Detached
Listing Status Sold
Purchase Type For Sale
Square Footage 1,575 sqft
Price per Sqft $171
Subdivision Rutledge
MLS Listing ID DENC492144
Sold Date 01/31/20
Style Colonial
Bedrooms 3
Full Baths 2
Half Baths 1
HOA Fees $12/ann
HOA Y/N Y
Abv Grd Liv Area 1,575
Originating Board BRIGHT
Year Built 1991
Annual Tax Amount $2,310
Tax Year 2019
Lot Size 6,970 Sqft
Acres 0.16
Lot Dimensions 71.80 x 100.00
Property Description
Meticulously maintained 3 bedroom, 2.5 bath home in Rutledge. Enter into the foyer where you're greeted by the beautiful hardwood floors and crown molding that run throughout the entire first floor. The living room is to your right and boasts chair rail molding and plenty of natural light. Adjacent to the living room is the formal dining room which is just steps away from the kitchen. The kitchen boasts STAINLESS STEEL APPLIANCES and an upgraded DOUBLE OVEN GAS RANGE. Just off the kitchen is the family room, with a wood-burning fireplace and sliding glass doors that lead to the deck out back. The SIZEABLE DECK is perfect for entertaining outdoors and is situated on a FULLY FENCED YARD. Shed included for all of your outdoor storage needs. Back inside and also on the main floor is a powder room and the laundry room. Head upstairs where you will find 3 bedrooms and 2 full baths. The master bedroom features two closets and a full MASTER BATHROOM. The remaining 2 bedrooms are of good size and the 2nd full bath is located down the hall. Hardwood floors run throughout the upper level and all bedrooms boast ceiling fans. Looking for storage space? The full basement here offers plenty of it! This home has several updated systems/features including; BRAND NEW WATER HEATER, NEWER ROOF (2015), and NEWER APPLIANCES (2015). A 1-CAR GARAGE & an EXTENDED DRIVEWAY offers plenty of parking. Located conveniently close to major roadways and local stores. Be sure to schedule your tour today, this home won't be on the market long!
Location
State DE
County New Castle
Area New Castle/Red Lion/Del.City (30904)
Zoning NC6.5
Rooms
Other Rooms Living Room, Dining Room, Primary Bedroom, Bedroom 2, Bedroom 3, Kitchen, Family Room, Laundry
Basement Full
Interior
Interior Features Ceiling Fan(s), Chair Railings, Crown Moldings, Dining Area, Family Room Off Kitchen, Primary Bath(s), Wood Floors
Hot Water Electric
Heating Forced Air
Cooling Central A/C
Flooring Hardwood
Fireplaces Number 1
Fireplaces Type Wood, Mantel(s)
Equipment Stainless Steel Appliances
Fireplace Y
Appliance Stainless Steel Appliances
Heat Source Natural Gas
Laundry Main Floor
Exterior
Exterior Feature Deck(s), Porch(es)
Parking Features Built In, Garage - Front Entry
Garage Spaces 5.0
Fence Fully
Water Access N
Accessibility None
Porch Deck(s), Porch(es)
Attached Garage 1
Total Parking Spaces 5
Garage Y
Building
Story 2
Sewer Public Sewer
Water Public
Architectural Style Colonial
Level or Stories 2
Additional Building Above Grade, Below Grade
New Construction N
Schools
School District Colonial
Others
Senior Community No
Tax ID 10-044.40-110
Ownership Fee Simple
SqFt Source Assessor
Special Listing Condition Standard
Read Less Info
Want to know what your home might be worth? Contact us for a FREE valuation!

Our team is ready to help you sell your home for the highest possible price ASAP

Bought with Danielle J Perry • RE/MAX Edge
"My job is to find and attract mastery-based agents to the office, protect the culture, and make sure everyone is happy! "






