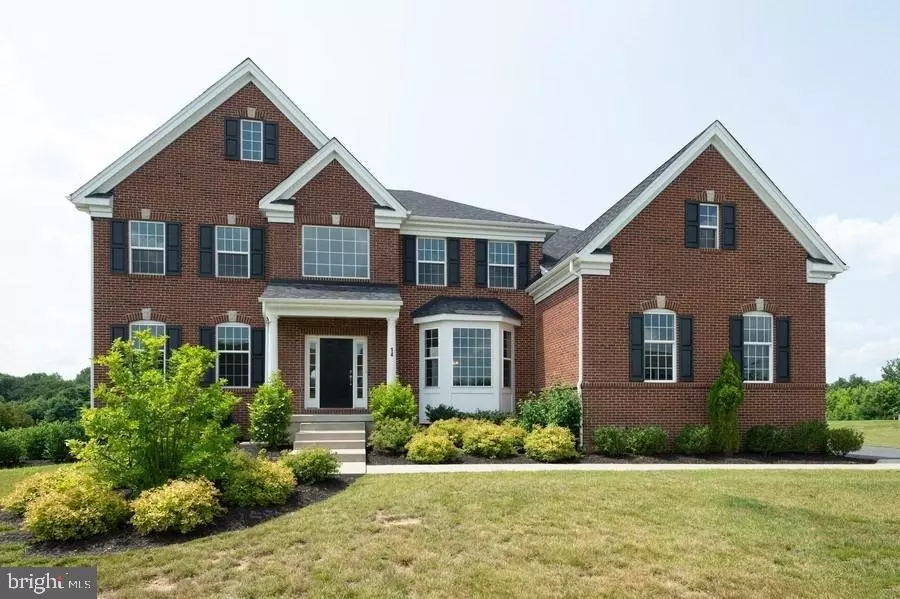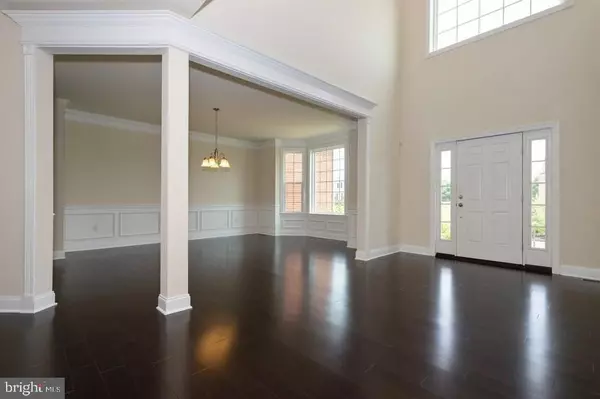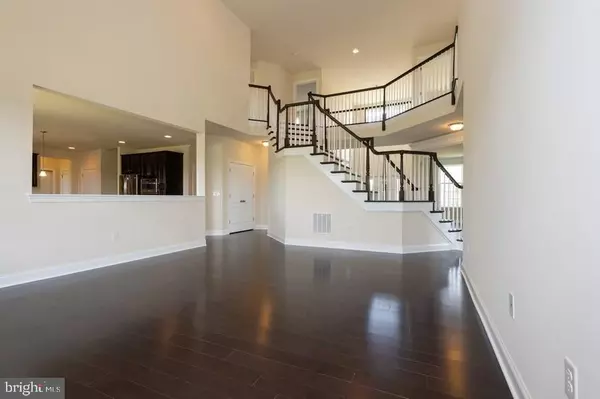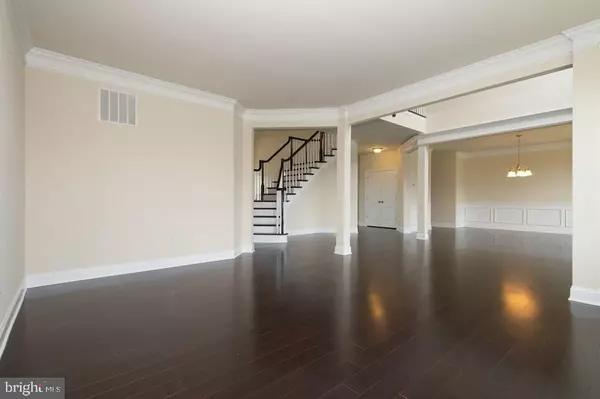$623,000
$629,000
1.0%For more information regarding the value of a property, please contact us for a free consultation.
4 Beds
4 Baths
4,100 SqFt
SOLD DATE : 01/24/2020
Key Details
Sold Price $623,000
Property Type Single Family Home
Sub Type Detached
Listing Status Sold
Purchase Type For Sale
Square Footage 4,100 sqft
Price per Sqft $151
Subdivision Covington Estates
MLS Listing ID NJBL351372
Sold Date 01/24/20
Style Colonial
Bedrooms 4
Full Baths 3
Half Baths 1
HOA Fees $165/qua
HOA Y/N Y
Abv Grd Liv Area 4,100
Originating Board BRIGHT
Year Built 2013
Annual Tax Amount $17,519
Tax Year 2019
Lot Size 0.930 Acres
Acres 0.93
Lot Dimensions 0.00 x 0.00
Property Description
One of the Best kept secrets in this area, COVINGTON ESTATES! An elite subdivision that is nestled inside surrounding acres of bucolic preserved land sanctuary that offers a serene setting to arrive home to everyday, but at the same time is within minutes to many major roadways, including NJTP, Rt 206, & Rt 130. This Brick front Wellington Georgian Model is located on a premium lot that backs to the picturesque acreage and has a prime view of the pond. Imagine relaxing in the backyard while listening to the birds and feeling the natural breeze from the open and protected area. Once inside you will fall in love with the gorgeous h/w floors that flow through this unique open floor plan with a WOW factor Foyer and grand entrance offering an open staircase. There are many upgrades added by the owner at time of construction. A Gourmet kitchen with center island upgraded granite/cabinets/SS appliance package/6-burner stove/Upgraded bathrooms, with high end faucets, and stylish tile, added recessed lighting though out, wainscoting, and crown moldings, and a classy with stone gas fireplace in the family room that adds a touch of glamour to the 2-story room, to name only a few. A generously sized first floor laundry room, and a special location for a bonus room that can be used as you wish. The second level offers a luxurious master suite offers a sitting room, with a structural bump out over the garage, an over sized walk-in closet that will blow you away, and dual vanities with granite counter tops. Other great amenities on the 2nd level are a Jack and Jill style bath and a princess suite all with generously sized closet space. A balcony to look over the family room adds a little drama, for the savvy owners! There is also a full walk-up basement with a 3-car garage to complete this package. Slightly lived in and move-in ready, come take a look! If the view from the back does not sell you the interior will!
Location
State NJ
County Burlington
Area Mansfield Twp (20318)
Zoning R-1
Rooms
Other Rooms Living Room, Dining Room, Primary Bedroom, Sitting Room, Bedroom 2, Bedroom 3, Bedroom 4, Kitchen, Family Room, Foyer, Office, Bathroom 1, Primary Bathroom
Basement Walkout Stairs, Outside Entrance, Full
Interior
Interior Features Attic, Breakfast Area, Crown Moldings, Family Room Off Kitchen, Floor Plan - Open, Formal/Separate Dining Room, Kitchen - Gourmet, Primary Bath(s), Pantry, Recessed Lighting, Soaking Tub, Wainscotting, Wood Floors
Hot Water Natural Gas
Heating Forced Air
Cooling Central A/C
Fireplaces Number 1
Fireplaces Type Stone
Equipment Built-In Microwave, Cooktop, Dishwasher, Oven - Wall, Oven/Range - Gas, Refrigerator, Stainless Steel Appliances, Water Conditioner - Owned
Fireplace Y
Appliance Built-In Microwave, Cooktop, Dishwasher, Oven - Wall, Oven/Range - Gas, Refrigerator, Stainless Steel Appliances, Water Conditioner - Owned
Heat Source Natural Gas
Laundry Main Floor
Exterior
Parking Features Garage - Side Entry, Oversized
Garage Spaces 3.0
Utilities Available Natural Gas Available, Other
Water Access N
View Garden/Lawn, Panoramic, Pond, Trees/Woods
Accessibility None
Attached Garage 3
Total Parking Spaces 3
Garage Y
Building
Lot Description Backs to Trees, Front Yard, Level, Open, Rear Yard, SideYard(s), Premium
Story 2
Sewer Septic Exists
Water Well
Architectural Style Colonial
Level or Stories 2
Additional Building Above Grade, Below Grade
New Construction N
Schools
School District Mansfield Township Public Schools
Others
Senior Community No
Tax ID 18-00031 01-00021
Ownership Fee Simple
SqFt Source Assessor
Special Listing Condition Standard
Read Less Info
Want to know what your home might be worth? Contact us for a FREE valuation!

Our team is ready to help you sell your home for the highest possible price ASAP

Bought with Jeanette M Larkin • Keller Williams Premier
"My job is to find and attract mastery-based agents to the office, protect the culture, and make sure everyone is happy! "






