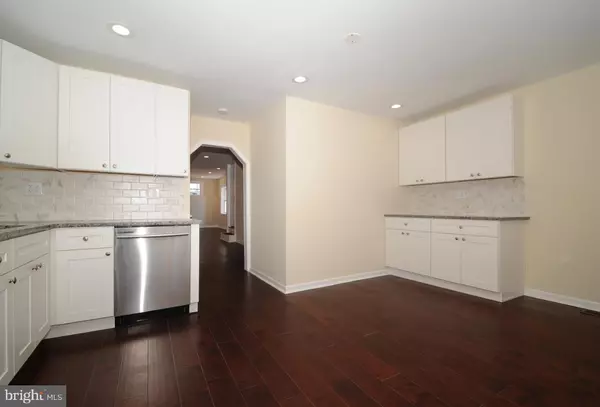$225,000
$239,000
5.9%For more information regarding the value of a property, please contact us for a free consultation.
4 Beds
2 Baths
1,972 SqFt
SOLD DATE : 04/19/2019
Key Details
Sold Price $225,000
Property Type Single Family Home
Sub Type Detached
Listing Status Sold
Purchase Type For Sale
Square Footage 1,972 sqft
Price per Sqft $114
Subdivision Gardendale
MLS Listing ID PADE437014
Sold Date 04/19/19
Style Ranch/Rambler
Bedrooms 4
Full Baths 2
HOA Y/N N
Abv Grd Liv Area 1,972
Originating Board BRIGHT
Year Built 1955
Annual Tax Amount $5,213
Tax Year 2018
Lot Size 0.253 Acres
Acres 0.25
Property Description
Beautifully Renovated, Large Rancher on great corner lot. Really Must See this one. Over 1900 sq ft, with too many upgrades to mention them all. Enter through Side entrance off of updated Deck, straight into a beautiful brand new kitchen. Granite counters, tile back splash and brand new Stainless Appliances. Brand new wood floors bring you from the kitchen into the Dining room with new lighting and wonderful built in's to show off your prized possessions. Great living room with wood burning insert. I could go on and on...Brand new Hall bathroom with Tub/Shower combo. Master Bedroom has Brand new Master Bath with tile surround in shower. Brand new carpet in hallway and all 4 bedrooms....Must come and check it out. Move right in, new heating and A/C to top it all off. Schedule your showing now.
Location
State PA
County Delaware
Area Upper Chichester Twp (10409)
Zoning R-10 SINGLE FAMILY
Rooms
Other Rooms Living Room, Dining Room, Primary Bedroom, Bedroom 2, Bedroom 3, Bedroom 4, Kitchen, Basement, Laundry, Bathroom 1, Attic, Primary Bathroom
Basement Partial, Outside Entrance, Poured Concrete, Sump Pump, Walkout Stairs, Windows
Main Level Bedrooms 4
Interior
Interior Features Attic, Breakfast Area, Built-Ins, Carpet, Dining Area, Entry Level Bedroom, Kitchen - Eat-In, Primary Bath(s), Pantry, Recessed Lighting, Upgraded Countertops, Wainscotting, Wood Floors, Wood Stove
Hot Water Electric
Heating Forced Air
Cooling Central A/C
Flooring Ceramic Tile, Carpet, Hardwood
Fireplaces Number 1
Fireplaces Type Insert, Wood
Equipment Dishwasher, Microwave, Oven/Range - Electric, Refrigerator, Stainless Steel Appliances, Washer/Dryer Hookups Only, Water Heater
Fireplace Y
Appliance Dishwasher, Microwave, Oven/Range - Electric, Refrigerator, Stainless Steel Appliances, Washer/Dryer Hookups Only, Water Heater
Heat Source Oil
Laundry Main Floor, Hookup
Exterior
Exterior Feature Deck(s), Patio(s), Roof
Water Access N
Roof Type Architectural Shingle
Accessibility Level Entry - Main
Porch Deck(s), Patio(s), Roof
Garage N
Building
Story 1
Foundation Block
Sewer Public Sewer
Water Public
Architectural Style Ranch/Rambler
Level or Stories 1
Additional Building Above Grade, Below Grade
Structure Type Dry Wall
New Construction N
Schools
School District Chichester
Others
Senior Community No
Tax ID 09-00-00667-00
Ownership Fee Simple
SqFt Source Assessor
Horse Property N
Special Listing Condition Standard
Read Less Info
Want to know what your home might be worth? Contact us for a FREE valuation!

Our team is ready to help you sell your home for the highest possible price ASAP

Bought with Anthony Woods • Long & Foster Real Estate, Inc.
"My job is to find and attract mastery-based agents to the office, protect the culture, and make sure everyone is happy! "






