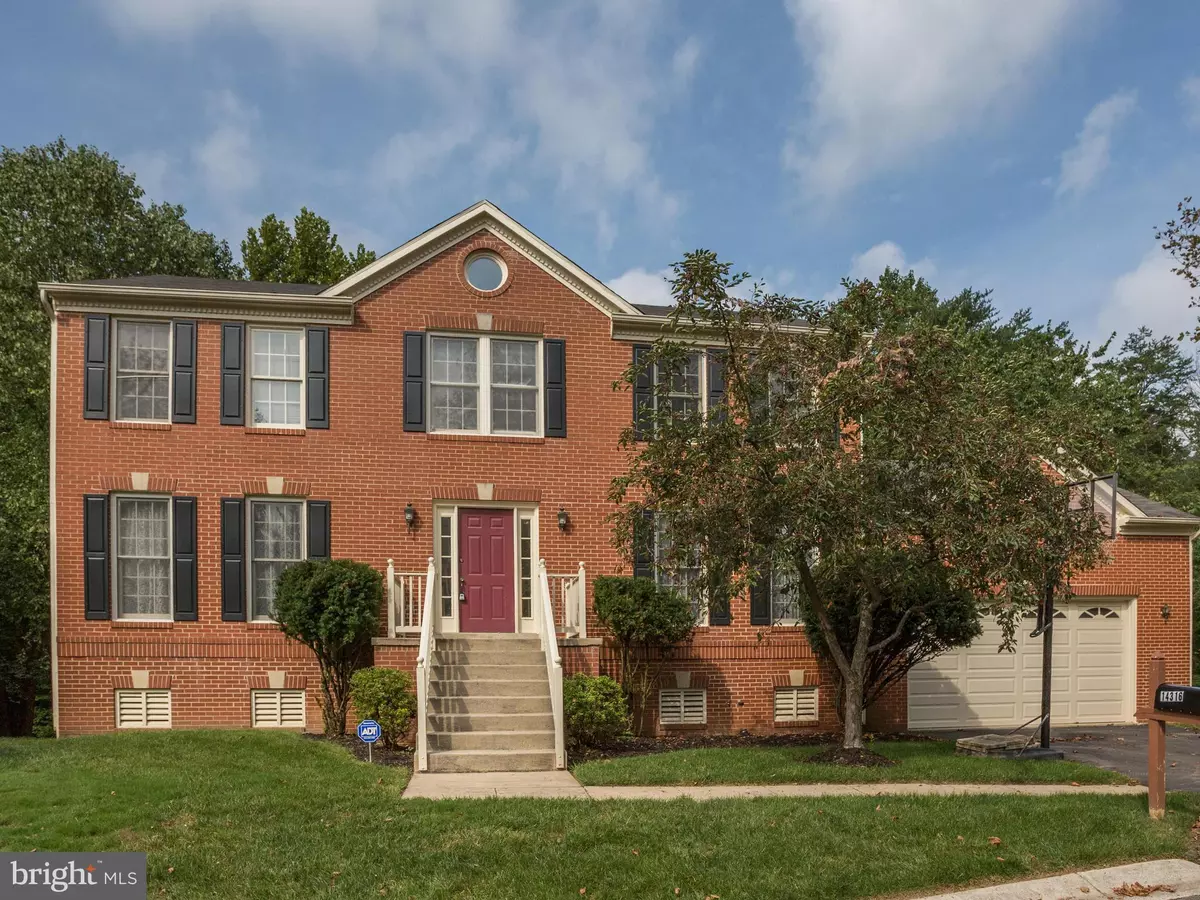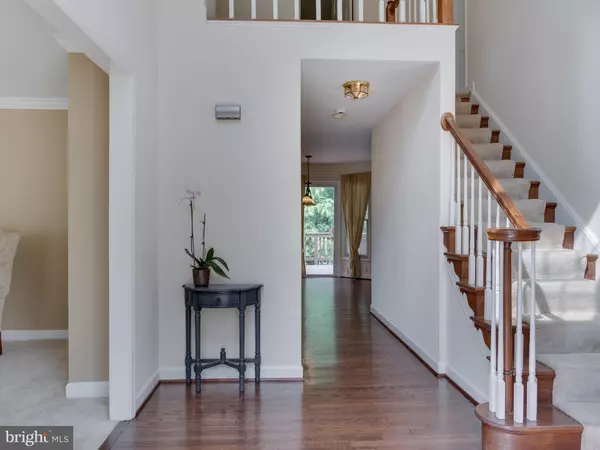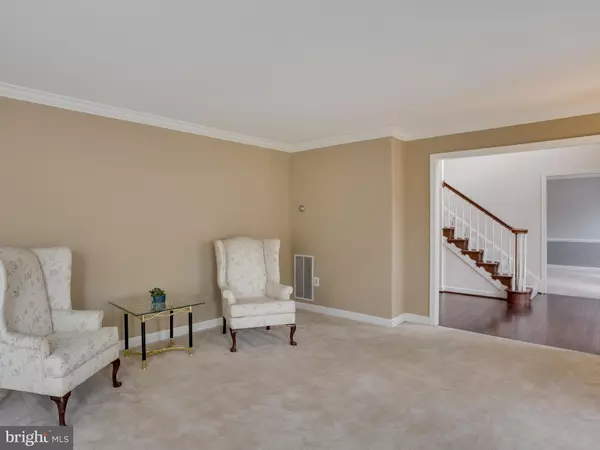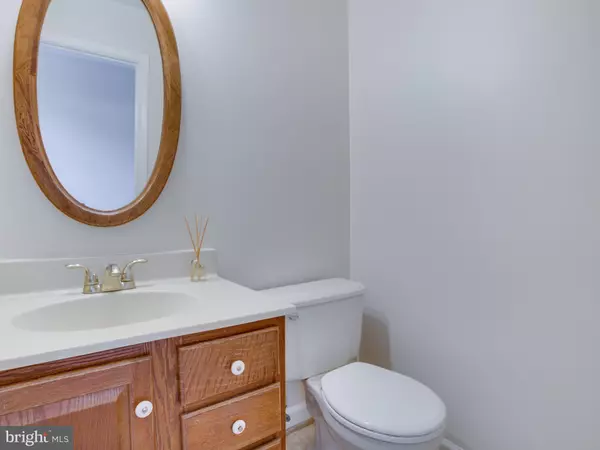$728,000
$735,000
1.0%For more information regarding the value of a property, please contact us for a free consultation.
4 Beds
4 Baths
2,438 SqFt
SOLD DATE : 12/24/2018
Key Details
Sold Price $728,000
Property Type Single Family Home
Sub Type Detached
Listing Status Sold
Purchase Type For Sale
Square Footage 2,438 sqft
Price per Sqft $298
Subdivision Dufief Mill
MLS Listing ID 1002772310
Sold Date 12/24/18
Style Colonial
Bedrooms 4
Full Baths 3
Half Baths 1
HOA Fees $116/qua
HOA Y/N Y
Abv Grd Liv Area 2,438
Originating Board MRIS
Year Built 1989
Annual Tax Amount $7,703
Tax Year 2017
Lot Size 8,496 Sqft
Acres 0.2
Property Description
Amazing Value!! Original owners. All upgrades builder provided, backs to wooded area. Four bay windows and hardwood floors on main level. Brand new stainless steel appliances. 4 spacious bedrooms and 2 full baths top level. 2 Car garage with extra storage Height. See for you self in 3D tour.
Location
State MD
County Montgomery
Zoning R200
Rooms
Basement Rear Entrance, Walkout Level
Interior
Interior Features Attic, Kitchen - Island, Dining Area, Breakfast Area, Primary Bath(s), Upgraded Countertops, Floor Plan - Open
Hot Water Natural Gas
Heating Forced Air
Cooling Central A/C
Equipment Dryer, Dishwasher, Microwave, Oven/Range - Electric, Refrigerator
Fireplace N
Appliance Dryer, Dishwasher, Microwave, Oven/Range - Electric, Refrigerator
Heat Source Natural Gas
Exterior
Parking Features Garage Door Opener, Garage - Front Entry
Garage Spaces 2.0
Water Access N
Roof Type Asphalt
Accessibility None
Attached Garage 2
Total Parking Spaces 2
Garage Y
Building
Story 3+
Sewer Public Sewer
Water Public
Architectural Style Colonial
Level or Stories 3+
Additional Building Above Grade
New Construction N
Schools
Elementary Schools Stone Mill
Middle Schools Cabin John
High Schools Thomas S. Wootton
School District Montgomery County Public Schools
Others
Senior Community No
Tax ID 160602722161
Ownership Fee Simple
SqFt Source Assessor
Special Listing Condition Standard
Read Less Info
Want to know what your home might be worth? Contact us for a FREE valuation!

Our team is ready to help you sell your home for the highest possible price ASAP

Bought with Linbin Zhuang • United Realty, Inc.
"My job is to find and attract mastery-based agents to the office, protect the culture, and make sure everyone is happy! "






