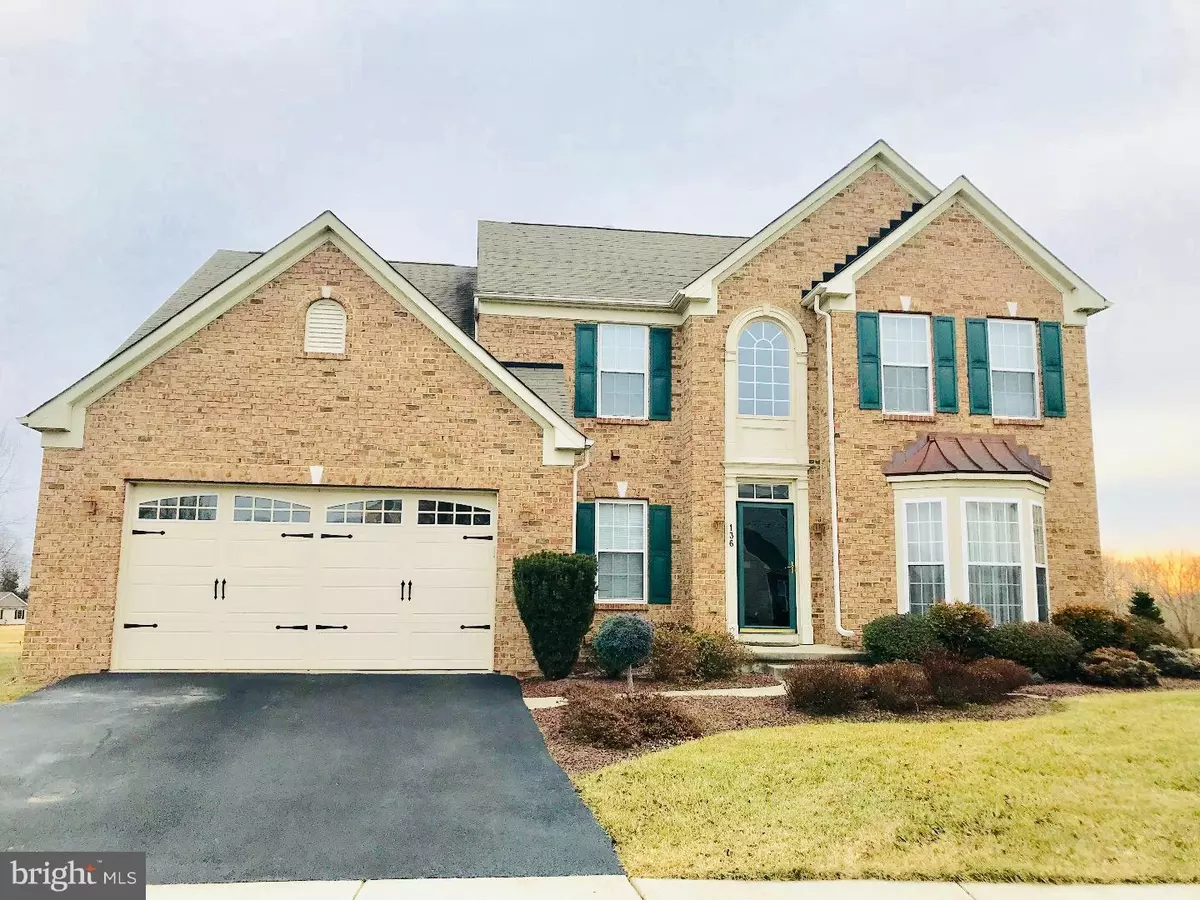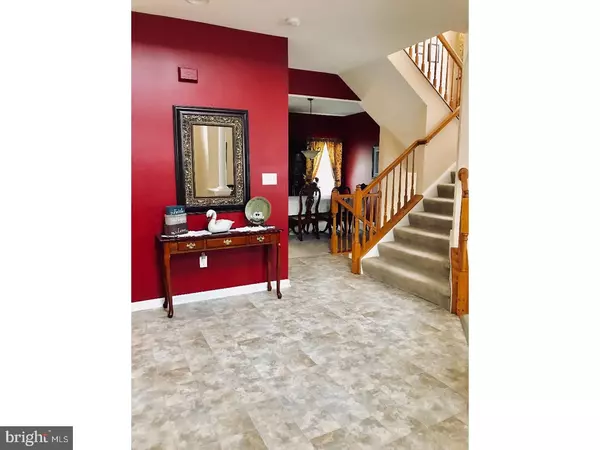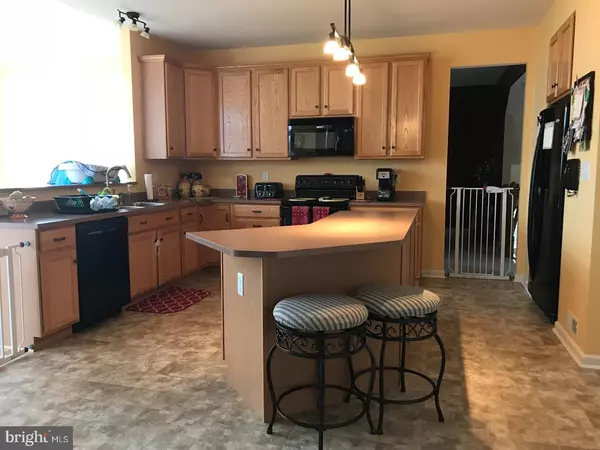$365,000
$380,000
3.9%For more information regarding the value of a property, please contact us for a free consultation.
4 Beds
3 Baths
3,775 SqFt
SOLD DATE : 04/19/2018
Key Details
Sold Price $365,000
Property Type Single Family Home
Sub Type Detached
Listing Status Sold
Purchase Type For Sale
Square Footage 3,775 sqft
Price per Sqft $96
Subdivision Odessa National
MLS Listing ID 1005914093
Sold Date 04/19/18
Style Colonial
Bedrooms 4
Full Baths 2
Half Baths 1
HOA Fees $100/mo
HOA Y/N Y
Abv Grd Liv Area 3,775
Originating Board TREND
Year Built 2006
Annual Tax Amount $3,373
Tax Year 2017
Lot Size 10,019 Sqft
Acres 0.23
Lot Dimensions 0X0
Property Description
R-10305 Rarely available and highly sought after spacious 4 bedroom, 2.5 bathroom brick front home in Odessa National! Appoquinimink School District! Starting at the front view, the home beams with curb appeal. Some wonderful features of this home include large great room with plenty of light, sunroom leading way to the back stamped concrete patio, huge kitchen with amazing island, formal dining and living rooms, massive bedrooms including a master bedroom with two walk in closets and a luxurious en suite bathroom, spacious upper floor hallway, finished basement complete with egress and two unfinished storage areas, rough in ready for another bathroom to be added to the basement, two car garage and so much more. Enjoy the view of the 13th tee from your back yard while relaxing on the large stamped concrete patio. Plenty of room to entertain and so much space for everyone to stretch out with almost 4000 square feet of living space. Add this home to your tour today and unpack and live!
Location
State DE
County New Castle
Area South Of The Canal (30907)
Zoning S
Rooms
Other Rooms Living Room, Dining Room, Primary Bedroom, Bedroom 2, Bedroom 3, Kitchen, Family Room, Bedroom 1, Other
Basement Full
Interior
Interior Features Kitchen - Eat-In
Hot Water Natural Gas
Heating Gas, Forced Air
Cooling Central A/C
Fireplace N
Heat Source Natural Gas
Laundry Main Floor
Exterior
Garage Spaces 5.0
Water Access N
Accessibility None
Attached Garage 2
Total Parking Spaces 5
Garage Y
Building
Story 2
Sewer Public Sewer
Water Public
Architectural Style Colonial
Level or Stories 2
Additional Building Above Grade
New Construction N
Schools
School District Appoquinimink
Others
Senior Community No
Tax ID 14-008.33-046
Ownership Fee Simple
Read Less Info
Want to know what your home might be worth? Contact us for a FREE valuation!

Our team is ready to help you sell your home for the highest possible price ASAP

Bought with Timothy Taylor • Empower Real Estate, LLC
"My job is to find and attract mastery-based agents to the office, protect the culture, and make sure everyone is happy! "






