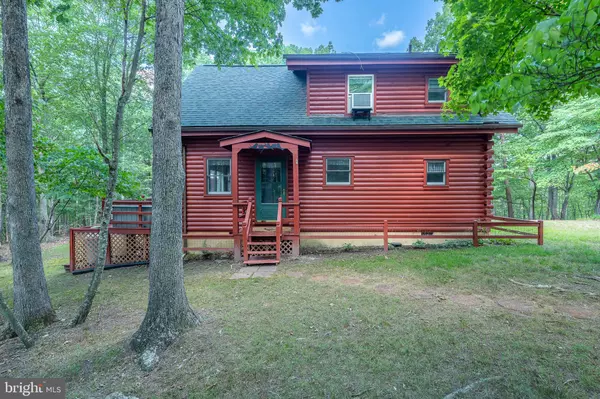$320,000
$350,000
8.6%For more information regarding the value of a property, please contact us for a free consultation.
2 Beds
2 Baths
1,344 SqFt
SOLD DATE : 12/29/2022
Key Details
Sold Price $320,000
Property Type Single Family Home
Sub Type Detached
Listing Status Sold
Purchase Type For Sale
Square Footage 1,344 sqft
Price per Sqft $238
Subdivision The Crossing At Great Cacapon
MLS Listing ID WVHS2002136
Sold Date 12/29/22
Style Log Home,Cabin/Lodge
Bedrooms 2
Full Baths 2
HOA Fees $25/ann
HOA Y/N Y
Abv Grd Liv Area 1,344
Originating Board BRIGHT
Year Built 1992
Annual Tax Amount $687
Tax Year 2020
Lot Size 3.524 Acres
Acres 3.52
Property Description
Beautiful log cabin in The Crossings at Great Cacapon. Sitting on 3.5 acres of land, this private and well-maintained home features 2 bedrooms and 2 full baths. The living room offers vaulted ceilings, a wood burning stove, newly refinished hardwood floors and plenty of natural light. The first floor is completed with a dining room, kitchen with granite countertops, a breakfast bar, entry level bedroom, and a full bath with laundry. The upper-level loft features a spacious light filled 2nd bedroom and full bath. Enjoy your evenings on the wraparound porch or screened in gazebo. The backyard includes a firepit and a spacious work shed with electricity. HOA amenities include a community pavilion, common areas, including 3 river access points within the gated community. Being sold as a true turnkey property, almost all the contents of this home convey. Only 2 hours from Washington DC & 2.5 hours from Baltimore. Schedule your tour today to see everything this cabin has to offer!
Location
State WV
County Hampshire
Zoning 101
Direction East
Rooms
Other Rooms Living Room, Dining Room, Bedroom 2, Kitchen, Bedroom 1, Loft, Full Bath
Main Level Bedrooms 1
Interior
Interior Features Ceiling Fan(s), Entry Level Bedroom, Exposed Beams, Kitchen - Table Space, Tub Shower, Skylight(s), Upgraded Countertops, Stove - Wood, Wood Floors
Hot Water Electric
Heating Wood Burn Stove, Wall Unit, Baseboard - Electric
Cooling Window Unit(s), Ceiling Fan(s)
Flooring Hardwood, Vinyl
Equipment Built-In Microwave, Dishwasher, Dryer, Washer, Refrigerator
Furnishings Yes
Fireplace N
Appliance Built-In Microwave, Dishwasher, Dryer, Washer, Refrigerator
Heat Source Electric, Propane - Leased, Wood
Laundry Main Floor
Exterior
Exterior Feature Deck(s), Porch(es)
Utilities Available Propane, Phone Connected
Water Access Y
Water Access Desc Canoe/Kayak,Fishing Allowed,Private Access,Swimming Allowed
View Trees/Woods
Roof Type Architectural Shingle
Street Surface Gravel
Accessibility None
Porch Deck(s), Porch(es)
Road Frontage Road Maintenance Agreement
Garage N
Building
Lot Description Cul-de-sac, Private, Trees/Wooded
Story 2
Foundation Block, Crawl Space
Sewer On Site Septic
Water Well
Architectural Style Log Home, Cabin/Lodge
Level or Stories 2
Additional Building Above Grade, Below Grade
Structure Type Beamed Ceilings,Cathedral Ceilings,Log Walls
New Construction N
Schools
School District Hampshire County Schools
Others
Pets Allowed Y
Senior Community No
Tax ID 01 19A011400000000
Ownership Fee Simple
SqFt Source Estimated
Acceptable Financing Cash, Conventional, FHA, USDA, VA
Listing Terms Cash, Conventional, FHA, USDA, VA
Financing Cash,Conventional,FHA,USDA,VA
Special Listing Condition Standard
Pets Allowed No Pet Restrictions
Read Less Info
Want to know what your home might be worth? Contact us for a FREE valuation!

Our team is ready to help you sell your home for the highest possible price ASAP

Bought with James Joseph Novak • Perry Realty, LLC
"My job is to find and attract mastery-based agents to the office, protect the culture, and make sure everyone is happy! "






